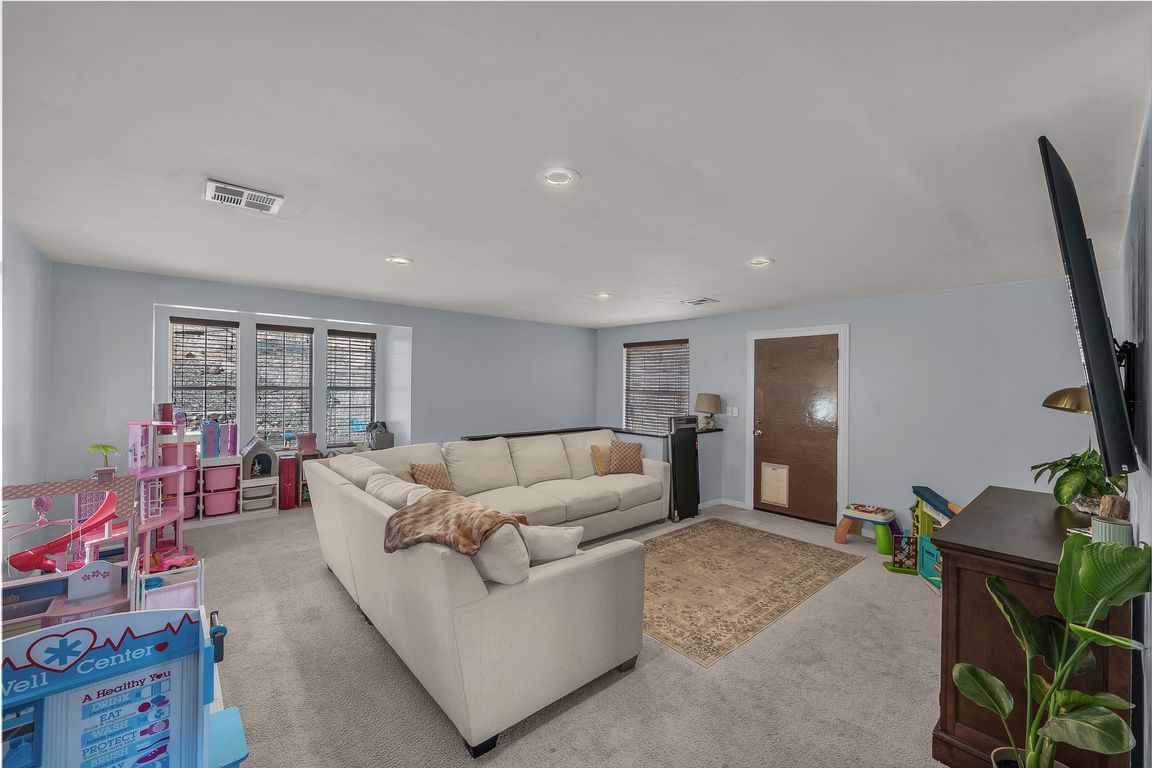
For salePrice cut: $10K (9/26)
$565,000
5beds
3baths
3,286sqft
311 N Donlee Dr, St George, UT 84770
5beds
3baths
3,286sqft
Single family residence
Built in 1973
10,454 sqft
1 Attached garage space
$172 price/sqft
What's special
Multiple trailsThoughtful improvementsLarge private backyard
This beautifully updated home offers a fresh, modern feel with an upgraded kitchen and thoughtful improvements throughout. Located in a highly sought-after, quiet neighborhood perched above downtown, it showcases incredible views of St. George city lights and the surrounding red rocks. The layout provides tons of space with two basements, creating ...
- 28 days |
- 2,260 |
- 65 |
Source: WCBR,MLS#: 25-264978
Travel times
Living Room
Kitchen
Primary Bedroom
Zillow last checked: 7 hours ago
Listing updated: September 25, 2025 at 06:02pm
Listed by:
CHASE W AMES 435-674-6011,
RE/MAX ASSOCIATES SO UTAH
Source: WCBR,MLS#: 25-264978
Facts & features
Interior
Bedrooms & bathrooms
- Bedrooms: 5
- Bathrooms: 3
Primary bedroom
- Level: Main
Bedroom 2
- Level: Main
Bedroom 3
- Level: Main
Bedroom 4
- Level: Basement
Bedroom 5
- Level: Basement
Bathroom
- Level: Main
Bathroom
- Level: Main
Bathroom
- Level: Basement
Dining room
- Level: Main
Family room
- Level: Main
Kitchen
- Level: Main
Laundry
- Level: Basement
Living room
- Level: Main
Storage room
- Level: Basement
Heating
- Natural Gas
Cooling
- Central Air, Window Unit(s)
Features
- Basement: Partial,Walk-Out Access
- Number of fireplaces: 2
Interior area
- Total structure area: 3,286
- Total interior livable area: 3,286 sqft
- Finished area above ground: 1,878
Video & virtual tour
Property
Parking
- Total spaces: 1
- Parking features: Attached
- Attached garage spaces: 1
Features
- Stories: 1
- Has view: Yes
- View description: Mountain(s)
Lot
- Size: 10,454.4 Square Feet
- Features: Curbs & Gutters, Gentle Sloping
Details
- Parcel number: SGVVH35
- Zoning description: Residential
Construction
Type & style
- Home type: SingleFamily
- Property subtype: Single Family Residence
Materials
- Brick, Vinyl Siding
- Roof: Asphalt
Condition
- Built & Standing
- Year built: 1973
Utilities & green energy
- Water: Culinary
- Utilities for property: Electricity Connected, Natural Gas Connected
Community & HOA
Community
- Features: Sidewalks
- Subdivision: VALLEY VIEW HEIGHTS
HOA
- Has HOA: No
Location
- Region: St George
Financial & listing details
- Price per square foot: $172/sqft
- Tax assessed value: $542,600
- Annual tax amount: $2,027
- Date on market: 9/11/2025
- Listing terms: FHA,Conventional,Cash
- Inclusions: Water, Rvrse Osmosis, Water Softner, Owned, Washer, Walk-in Closet(s), Sprinkler, Auto, Refrigerator, Oven/Range, Freestnd, Microwave, Landscaped, Partial, Dryer, Disposal, Dishwasher, Deck, Covered, Ceiling Fan(s)
- Electric utility on property: Yes
- Road surface type: Paved