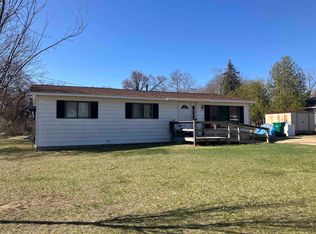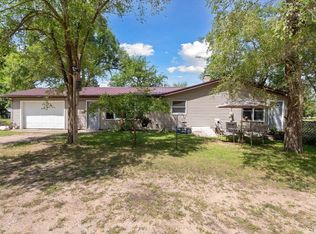Sold for $172,000
$172,000
311 N Spring St, Gladwin, MI 48624
3beds
1,056sqft
Single Family Residence
Built in 2024
8,712 Square Feet Lot
$180,300 Zestimate®
$163/sqft
$1,486 Estimated rent
Home value
$180,300
Estimated sales range
Not available
$1,486/mo
Zestimate® history
Loading...
Owner options
Explore your selling options
What's special
Remarks: Brand New Construction! Never lived in. New ranch style home built on a pre-existing foundation with 11-foot vaulted ceilings. Located in Gladwin, MI. Walk to Beautiful downtown Gladwin. Located near the Cedar River. See what the Gladwin area has to offer including golf, spas, recreation areas, bike trails, The River Walk, hiking, shopping, dining and more. The home has 3 bedrooms and 2 bathrooms. The master bedroom has its own full bathroom. Each bedroom has a ceiling fan and custom-made closet doors. Home is on a crawl space. Bedrooms are carpeted, remainder of home has composite flooring. Home includes Brand New Appliances with 5-year warranties, including washer/dryer (electric), dishwasher, microwave above stove, refrigerator/freezer. Brand New Central air unit has been installed. There is a two car garage, with an entry into the laundry room, and side door exterior access, along with the roll up entry and exit. A door wall leads you from the kitchen to the backyard. Everything is brand new, including roof, furnace, central air, water heater and more! Seller is a Licensed Broker.
Zillow last checked: 8 hours ago
Listing updated: March 13, 2025 at 11:02am
Listed by:
Patrik J Welty 810-240-0418,
Legacy Realty Professionals, Inc.
Bought with:
Non Member
Non Member Office
Source: MiRealSource,MLS#: 50151544 Originating MLS: East Central Association of REALTORS
Originating MLS: East Central Association of REALTORS
Facts & features
Interior
Bedrooms & bathrooms
- Bedrooms: 3
- Bathrooms: 2
- Full bathrooms: 2
Bedroom 1
- Features: Carpet
- Level: Entry
- Area: 117
- Dimensions: 13 x 9
Bedroom 2
- Features: Carpet
- Level: Entry
- Area: 132
- Dimensions: 12 x 11
Bedroom 3
- Features: Carpet
- Level: Entry
- Area: 117
- Dimensions: 13 x 9
Bathroom 1
- Level: Entry
Bathroom 2
- Level: Entry
Kitchen
- Features: Laminate
- Level: Entry
- Area: 247
- Dimensions: 19 x 13
Living room
- Features: Laminate
- Level: Entry
- Area: 228
- Dimensions: 19 x 12
Heating
- Forced Air, Natural Gas
Cooling
- Central Air
Appliances
- Included: Dishwasher, Dryer, Range/Oven, Refrigerator, Washer
Features
- Flooring: Carpet, Laminate
- Basement: Crawl Space
- Has fireplace: No
Interior area
- Total structure area: 1,056
- Total interior livable area: 1,056 sqft
- Finished area above ground: 1,056
- Finished area below ground: 0
Property
Parking
- Total spaces: 2
- Parking features: Attached
- Attached garage spaces: 2
Features
- Levels: One
- Stories: 1
- Frontage type: Road
- Frontage length: 66
Lot
- Size: 8,712 sqft
- Dimensions: 66 x 132
Details
- Parcel number: 17008006800300
- Special conditions: Private
Construction
Type & style
- Home type: SingleFamily
- Architectural style: Ranch
- Property subtype: Single Family Residence
Materials
- Vinyl Siding
Condition
- New construction: Yes
- Year built: 2024
Utilities & green energy
- Sewer: Public Sanitary
- Water: Public
Community & neighborhood
Location
- Region: Gladwin
- Subdivision: Grout, Foutch & Johnsons Add
Other
Other facts
- Listing agreement: Exclusive Right To Sell
- Listing terms: Cash,Conventional,FHA,VA Loan
Price history
| Date | Event | Price |
|---|---|---|
| 11/4/2024 | Sold | $172,000-4.4%$163/sqft |
Source: | ||
| 9/13/2024 | Pending sale | $179,900$170/sqft |
Source: | ||
| 9/5/2024 | Price change | $179,900-5.3%$170/sqft |
Source: | ||
| 8/24/2024 | Price change | $189,900+0.5%$180/sqft |
Source: | ||
| 8/16/2024 | Price change | $189,000-5.5%$179/sqft |
Source: | ||
Public tax history
Tax history is unavailable.
Neighborhood: 48624
Nearby schools
GreatSchools rating
- 3/10Gladwin Intermediate SchoolGrades: 3-5Distance: 0.4 mi
- 7/10Gladwin Junior High SchoolGrades: 6-8Distance: 0.2 mi
- 6/10Gladwin High SchoolGrades: 9-12Distance: 0.7 mi
Schools provided by the listing agent
- District: Gladwin Community Schools
Source: MiRealSource. This data may not be complete. We recommend contacting the local school district to confirm school assignments for this home.

Get pre-qualified for a loan
At Zillow Home Loans, we can pre-qualify you in as little as 5 minutes with no impact to your credit score.An equal housing lender. NMLS #10287.

