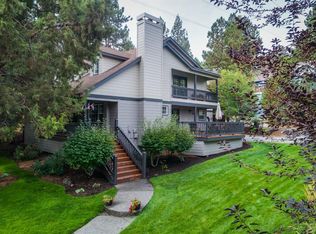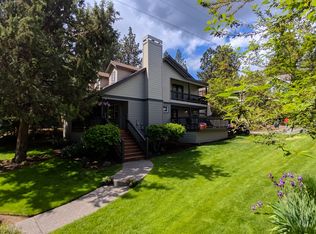Closed
$1,630,000
311 NW 16th St, Bend, OR 97703
3beds
3baths
2,825sqft
Single Family Residence
Built in 1996
8,712 Square Feet Lot
$1,195,400 Zestimate®
$577/sqft
$5,054 Estimated rent
Home value
$1,195,400
$1.05M - $1.35M
$5,054/mo
Zestimate® history
Loading...
Owner options
Explore your selling options
What's special
Located on a quiet street 2 blocks from the happening Galveston district, this beautifully renovated 3-bed, 3-bath home features a modern interior with high-end custom finishes, top-of-the-line appliances, abundant natural light, walnut cabinetry, & wide plank rough sawn oak floors. The chef's kitchen features an impressive 8.5' by 6.'5 concrete island, 48'' Wolf dual fuel range, Heath tile backsplash, & built-in eating area w/ bespoke lighting. Throughout, accent walls with artisan-crafted poplar create a radiant feel with timeless elegance. The first floor includes 2 bedrooms w/ 1 full bath and 1 ensuite, & a den. A custom reclaimed barnwood & steel staircase leads to the second floor primary suite with jacuzzi tub & steam shower, double-sided gas fireplace, paired closets, sitting area & add'l laundry room. The backyard oasis features mature trees, privacy, & an entertainment-ready space w/ a 54'' Wolf grill. This home is truly a retreat amidst the vibrant enclave of Galveston & 14
Zillow last checked: 8 hours ago
Listing updated: November 06, 2024 at 07:34pm
Listed by:
RE/MAX Key Properties 541-728-0033
Bought with:
Coldwell Banker Bain
Source: Oregon Datashare,MLS#: 220166967
Facts & features
Interior
Bedrooms & bathrooms
- Bedrooms: 3
- Bathrooms: 3
Heating
- Natural Gas
Cooling
- Central Air, ENERGY STAR Qualified Equipment, Heat Pump
Appliances
- Included: Instant Hot Water, Dishwasher, Disposal, Double Oven, Microwave, Range, Range Hood, Refrigerator, Solar Hot Water, Tankless Water Heater
Features
- Breakfast Bar, Built-in Features, Ceiling Fan(s), Double Vanity, Enclosed Toilet(s), Granite Counters, Kitchen Island, Linen Closet, Open Floorplan, Pantry, Shower/Tub Combo, Soaking Tub, Solid Surface Counters, Tile Counters, Tile Shower, Vaulted Ceiling(s), Walk-In Closet(s), Wired for Sound
- Flooring: Hardwood
- Windows: Skylight(s), Wood Frames
- Basement: None
- Has fireplace: Yes
- Fireplace features: Family Room, Gas
- Common walls with other units/homes: No Common Walls
Interior area
- Total structure area: 2,825
- Total interior livable area: 2,825 sqft
Property
Parking
- Total spaces: 2
- Parking features: Alley Access, Attached, Concrete, Driveway, Electric Vehicle Charging Station(s), Garage Door Opener
- Attached garage spaces: 2
- Has uncovered spaces: Yes
Features
- Levels: Two
- Stories: 2
- Patio & porch: Patio
- Exterior features: Built-in Barbecue
- Spa features: Bath
- Fencing: Fenced
Lot
- Size: 8,712 sqft
- Features: Garden, Landscaped, Level, Sprinkler Timer(s), Sprinklers In Front, Sprinklers In Rear
Details
- Additional structures: Shed(s)
- Parcel number: 190356
- Zoning description: Residential
- Special conditions: Standard
Construction
Type & style
- Home type: SingleFamily
- Architectural style: Contemporary,Craftsman
- Property subtype: Single Family Residence
Materials
- Frame
- Foundation: Stemwall
- Roof: Composition
Condition
- New construction: No
- Year built: 1996
Utilities & green energy
- Sewer: Public Sewer
- Water: Public
- Utilities for property: Natural Gas Available
Community & neighborhood
Security
- Security features: Carbon Monoxide Detector(s), Smoke Detector(s)
Community
- Community features: Park
Location
- Region: Bend
- Subdivision: West Bend Village
Other
Other facts
- Listing terms: Cash,Conventional
- Road surface type: Paved
Price history
| Date | Event | Price |
|---|---|---|
| 11/3/2023 | Sold | $1,630,000-4.1%$577/sqft |
Source: | ||
| 10/28/2023 | Pending sale | $1,700,000$602/sqft |
Source: | ||
| 9/29/2023 | Price change | $1,700,000-10.3%$602/sqft |
Source: | ||
| 8/22/2023 | Price change | $1,895,000-5.2%$671/sqft |
Source: | ||
| 6/30/2023 | Listed for sale | $1,999,999$708/sqft |
Source: | ||
Public tax history
Tax history is unavailable.
Neighborhood: River West
Nearby schools
GreatSchools rating
- 8/10William E Miller ElementaryGrades: K-5Distance: 1.6 mi
- 10/10Cascade Middle SchoolGrades: 6-8Distance: 1.2 mi
- 10/10Summit High SchoolGrades: 9-12Distance: 1.3 mi
Schools provided by the listing agent
- Elementary: William E Miller Elem
- Middle: Cascade Middle
- High: Summit High
Source: Oregon Datashare. This data may not be complete. We recommend contacting the local school district to confirm school assignments for this home.

Get pre-qualified for a loan
At Zillow Home Loans, we can pre-qualify you in as little as 5 minutes with no impact to your credit score.An equal housing lender. NMLS #10287.
Sell for more on Zillow
Get a free Zillow Showcase℠ listing and you could sell for .
$1,195,400
2% more+ $23,908
With Zillow Showcase(estimated)
$1,219,308
