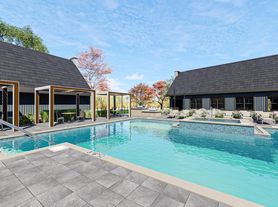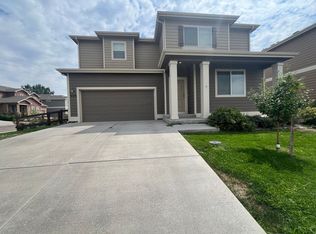Tucked into the heart of Dry Creek, this updated home blends stylish finishes with a layout that just works. Brand new luxury vinyl plank flooring, granite countertops, and an island kitchen make cooking and entertaining a joy. Rich wood cabinetry offers ample storage, and the open main floor flows effortlessly for everyday living.
Upstairs, the oversized bonus room provides incredible flexibilityperfect as a third bedroom, art studio, or media lounge. The primary suite features a walk-in closet and a spacious en-suite bath with dual vanities and a large shower.
Enjoy a charming covered front porch, a fully fenced backyard with mature trees and a raised garden bed, and a 2-car attached garage. HOA perks include a clubhouse with a workout room and pool table.
Location highlights: Just east of Timberline and south of Vineclose to Jessup Farm, Old Town, parks, trails, and more.
Rental Details:
Rent: $2,500/month
Security Deposit: $2,500
Lease Term: 1 year
Utilities: Tenant pays all utilities
Yard Care: Tenant responsible for lawn/yard maintenance
Income Requirement: Minimum monthly income of 2x the rent
Screening: Background and credit check required
Smoking: Absolutely no smoking allowed
Schedule your showing today and see why Dry Creek is one of Fort Collins' most sought-after neighborhoods!
House for rent
$2,500/mo
311 Newaygo Dr, Fort Collins, CO 80524
3beds
1,571sqft
Price may not include required fees and charges.
Single family residence
Available now
Cats, dogs OK
-- A/C
-- Laundry
Attached garage parking
-- Heating
What's special
Stylish finishesMature treesFully fenced backyardRaised garden bedOversized bonus roomPrimary suiteSpacious en-suite bath
- 24 days
- on Zillow |
- -- |
- -- |
Travel times
Renting now? Get $1,000 closer to owning
Unlock a $400 renter bonus, plus up to a $600 savings match when you open a Foyer+ account.
Offers by Foyer; terms for both apply. Details on landing page.
Facts & features
Interior
Bedrooms & bathrooms
- Bedrooms: 3
- Bathrooms: 3
- Full bathrooms: 3
Appliances
- Included: Dishwasher, Refrigerator
Features
- Walk In Closet
Interior area
- Total interior livable area: 1,571 sqft
Property
Parking
- Parking features: Attached
- Has attached garage: Yes
- Details: Contact manager
Features
- Exterior features: No Utilities included in rent, Walk In Closet
- Fencing: Fenced Yard
Details
- Parcel number: 8707119008
Construction
Type & style
- Home type: SingleFamily
- Property subtype: Single Family Residence
Community & HOA
Location
- Region: Fort Collins
Financial & listing details
- Lease term: 1 Year
Price history
| Date | Event | Price |
|---|---|---|
| 10/3/2025 | Price change | $2,500-2%$2/sqft |
Source: Zillow Rentals | ||
| 9/15/2025 | Price change | $2,550-1.9%$2/sqft |
Source: Zillow Rentals | ||
| 8/27/2025 | Price change | $2,600-1.9%$2/sqft |
Source: Zillow Rentals | ||
| 8/22/2025 | Price change | $2,650+1.9%$2/sqft |
Source: Zillow Rentals | ||
| 8/12/2025 | Listed for rent | $2,600$2/sqft |
Source: Zillow Rentals | ||

