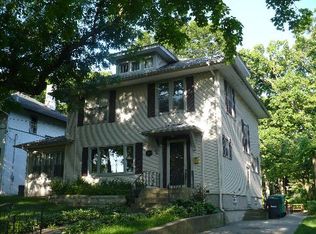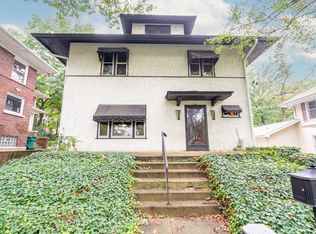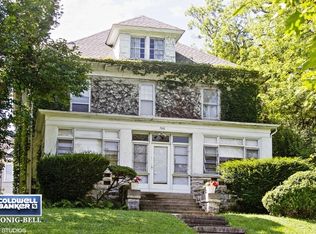Closed
$389,000
311 Nicholson St, Joliet, IL 60435
5beds
3,000sqft
Single Family Residence
Built in 1910
9,350 Square Feet Lot
$393,100 Zestimate®
$130/sqft
$3,292 Estimated rent
Home value
$393,100
$373,000 - $413,000
$3,292/mo
Zestimate® history
Loading...
Owner options
Explore your selling options
What's special
Located in the beautiful Upper Bluff Historic District of the Cathedral Area. Completely updated, and meticulously maintained throughout the past 50 yrs by the current owners. Approximately 1000 extra sq. feet of living space with the 3rd floor bonus rooms. This wonderful home will provide more than enough space for a growing family. Enjoy the photos of this beautiful historic property, and call to schedule your private tour today.
Zillow last checked: 8 hours ago
Listing updated: November 18, 2025 at 10:16am
Listing courtesy of:
Kelly Birk (630)254-7192,
Real People Realty
Bought with:
Brian Bessler
Karges Realty
Source: MRED as distributed by MLS GRID,MLS#: 12490979
Facts & features
Interior
Bedrooms & bathrooms
- Bedrooms: 5
- Bathrooms: 3
- Full bathrooms: 2
- 1/2 bathrooms: 1
Primary bedroom
- Level: Second
- Area: 252 Square Feet
- Dimensions: 14X18
Bedroom 2
- Level: Second
- Area: 210 Square Feet
- Dimensions: 14X15
Bedroom 3
- Level: Second
- Area: 176 Square Feet
- Dimensions: 11X16
Bedroom 4
- Level: Second
- Area: 121 Square Feet
- Dimensions: 11X11
Bedroom 5
- Level: Third
- Area: 238 Square Feet
- Dimensions: 14X17
Bonus room
- Level: Third
- Area: 238 Square Feet
- Dimensions: 17X14
Bonus room
- Level: Third
- Area: 300 Square Feet
- Dimensions: 10X30
Bonus room
- Level: Third
- Area: 224 Square Feet
- Dimensions: 16X14
Dining room
- Level: Main
- Area: 240 Square Feet
- Dimensions: 15X16
Family room
- Level: Main
- Area: 210 Square Feet
- Dimensions: 14X15
Kitchen
- Level: Main
- Area: 210 Square Feet
- Dimensions: 14X15
Living room
- Level: Main
- Area: 238 Square Feet
- Dimensions: 14X17
Heating
- Natural Gas
Cooling
- Central Air
Appliances
- Included: Range, Microwave, Dishwasher, Refrigerator, Freezer, Range Hood
- Laundry: Gas Dryer Hookup
Features
- 1st Floor Full Bath, Walk-In Closet(s), Historic/Period Mlwk
- Flooring: Hardwood
- Basement: Unfinished,Partial
Interior area
- Total structure area: 0
- Total interior livable area: 3,000 sqft
Property
Parking
- Total spaces: 5.5
- Parking features: Garage Door Opener, Garage, Garage Owned, Detached, Off Alley, Off Street, Owned
- Garage spaces: 2.5
- Has uncovered spaces: Yes
Accessibility
- Accessibility features: No Disability Access
Features
- Stories: 3
- Patio & porch: Patio, Porch
Lot
- Size: 9,350 sqft
- Dimensions: 187X50
Details
- Parcel number: 3007093080090000
- Special conditions: None
Construction
Type & style
- Home type: SingleFamily
- Property subtype: Single Family Residence
Materials
- Frame, Limestone, Wood Siding
- Roof: Asphalt
Condition
- New construction: No
- Year built: 1910
Utilities & green energy
- Electric: Circuit Breakers
- Sewer: Public Sewer
- Water: Public
Community & neighborhood
Location
- Region: Joliet
Other
Other facts
- Listing terms: Cash
- Ownership: Fee Simple
Price history
| Date | Event | Price |
|---|---|---|
| 11/17/2025 | Sold | $389,000-2%$130/sqft |
Source: | ||
| 10/23/2025 | Contingent | $397,000$132/sqft |
Source: | ||
| 10/1/2025 | Listed for sale | $397,000$132/sqft |
Source: | ||
| 9/18/2025 | Contingent | $397,000$132/sqft |
Source: | ||
| 8/21/2025 | Listed for sale | $397,000$132/sqft |
Source: | ||
Public tax history
| Year | Property taxes | Tax assessment |
|---|---|---|
| 2023 | $6,047 +1.1% | $83,784 +10.5% |
| 2022 | $5,983 +6.5% | $75,789 +7.1% |
| 2021 | $5,618 +16.3% | $70,784 +5.3% |
Find assessor info on the county website
Neighborhood: Cathedral
Nearby schools
GreatSchools rating
- 3/10Farragut Elementary SchoolGrades: K-5Distance: 0.3 mi
- 6/10Dirksen Junior High SchoolGrades: 6-8Distance: 1.4 mi
- 2/10Joliet Central High SchoolGrades: 9-12Distance: 1 mi
Schools provided by the listing agent
- District: 86
Source: MRED as distributed by MLS GRID. This data may not be complete. We recommend contacting the local school district to confirm school assignments for this home.

Get pre-qualified for a loan
At Zillow Home Loans, we can pre-qualify you in as little as 5 minutes with no impact to your credit score.An equal housing lender. NMLS #10287.
Sell for more on Zillow
Get a free Zillow Showcase℠ listing and you could sell for .
$393,100
2% more+ $7,862
With Zillow Showcase(estimated)
$400,962

