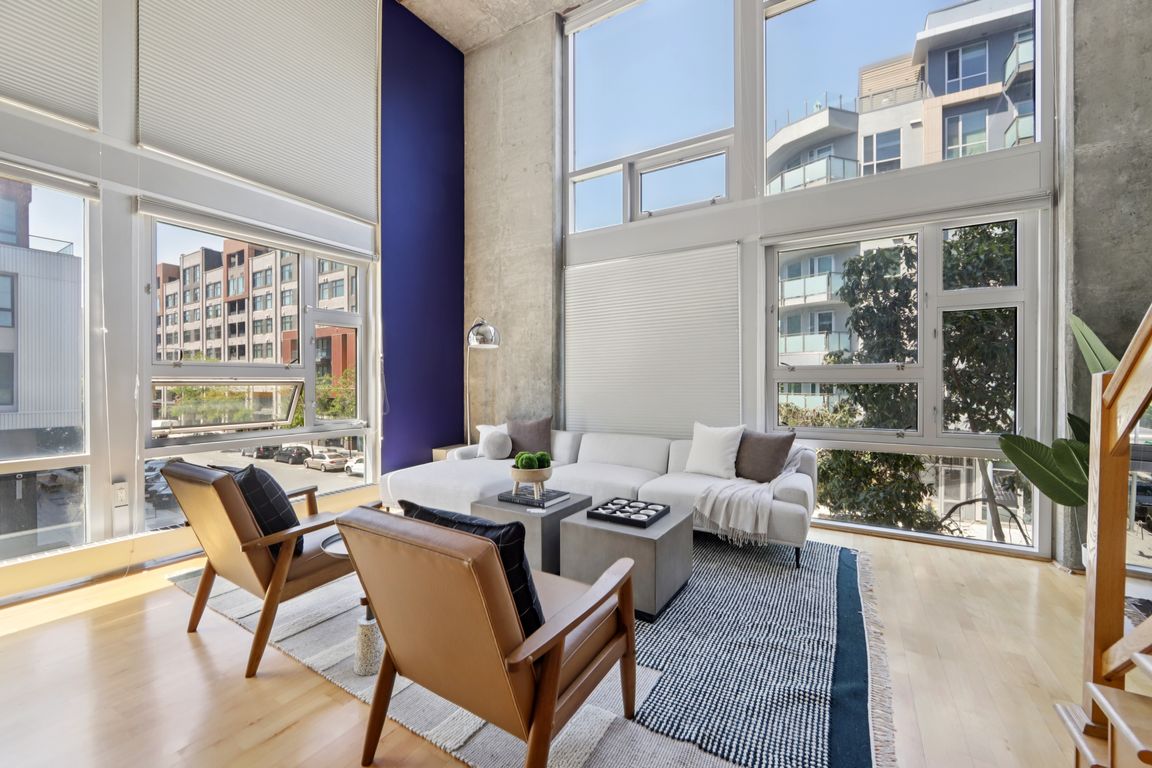
For salePrice cut: $26K (11/14)
$649,000
2beds
1,523sqft
311 Oak St APT 301, Oakland, CA 94607
2beds
1,523sqft
Condominium
Built in 2003
1 Garage space
$426 price/sqft
$989 monthly HOA fee
What's special
Corner unitPrivate balconyPrivate patioSuper large bathroomWalls of glassOutdoor spaceLarge closet
Rare - one of the largest at 1523 sq ft, units in the building that is also a corner unit featuring walls of glass with windows on 3 sides and soaring 18' concrete ceilings. Second floor primary bedroom has its own private balcony, large closet, super large bathroom and it's own ...
- 174 days |
- 934 |
- 35 |
Source: SFAR,MLS#: 425029899 Originating MLS: San Francisco Association of REALTORS
Originating MLS: San Francisco Association of REALTORS
Travel times
Kitchen
Living Room
Primary Bedroom
Zillow last checked: 8 hours ago
Listing updated: November 19, 2025 at 10:00am
Listed by:
Elaine M. Carney DRE #01344460 415-608-3524,
Ascend Real Estate 415-347-5669,
Eric Young DRE #02189780 713-398-0281,
Zillow Inc
Source: SFAR,MLS#: 425029899 Originating MLS: San Francisco Association of REALTORS
Originating MLS: San Francisco Association of REALTORS
Facts & features
Interior
Bedrooms & bathrooms
- Bedrooms: 2
- Bathrooms: 2
- Full bathrooms: 2
Rooms
- Room types: Great Room, Laundry, Loft
Primary bedroom
- Features: Balcony, Closet, Sitting Area, Sitting Room
- Area: 0
- Dimensions: 0 x 0
Bedroom 1
- Area: 0
- Dimensions: 0 x 0
Bedroom 2
- Area: 0
- Dimensions: 0 x 0
Bedroom 3
- Area: 0
- Dimensions: 0 x 0
Bedroom 4
- Area: 0
- Dimensions: 0 x 0
Primary bathroom
- Features: Tile, Tub w/Shower Over
Bathroom
- Features: Tub w/Shower Over
Dining room
- Features: Dining/Family Combo
- Level: Main
- Area: 0
- Dimensions: 0 x 0
Family room
- Level: Main
- Area: 0
- Dimensions: 0 x 0
Kitchen
- Features: Granite Counters
- Level: Main
- Area: 0
- Dimensions: 0 x 0
Living room
- Features: Great Room
- Level: Main
- Area: 0
- Dimensions: 0 x 0
Appliances
- Included: Washer/Dryer Stacked
- Laundry: Laundry Closet
Features
- Elevator
- Flooring: Carpet, Wood
- Has fireplace: No
- Common walls with other units/homes: End Unit
Interior area
- Total structure area: 1,523
- Total interior livable area: 1,523 sqft
Property
Parking
- Total spaces: 1
- Parking features: Garage Door Opener, Side By Side, On Site - Mapped (Condo Only)
- Garage spaces: 1
Features
- Levels: Two
- Entry location: Close to Clubhouse
- Patio & porch: Patio
- Exterior features: Balcony
Lot
- Size: 1.38 Acres
Details
- Parcel number: 0012222001
- Special conditions: Standard
Construction
Type & style
- Home type: Condo
- Property subtype: Condominium
- Attached to another structure: Yes
Condition
- Updated/Remodeled
- New construction: No
- Year built: 2003
Community & HOA
HOA
- Has HOA: Yes
- HOA fee: $989 monthly
Location
- Region: Oakland
- Elevation: 0
Financial & listing details
- Price per square foot: $426/sqft
- Tax assessed value: $819,168
- Price range: $649K - $649K
- Date on market: 6/5/2025
- Cumulative days on market: 174 days
- Total actual rent: 0