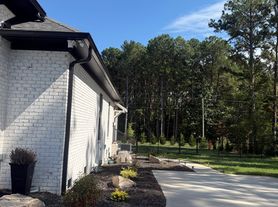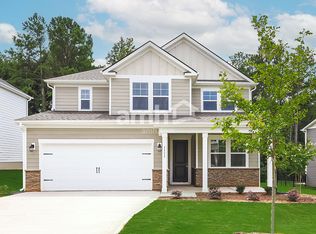311 Palmerston Ln, Waxhaw, NC 28173
Spacious 6-Bedroom 4 Full Baths ~4,169 Sq Ft
Welcome home to this impressive 6-bedroom, 4-bath residence in a sought-after Waxhaw community. With approximately 4,169 sq ft of living space, this home offers the perfect blend of comfort, flexibility, and modern living ideal for multi-generational needs, work-from-home setups, or anyone who loves to entertain.
Step into a bright, welcoming foyer that flows into generous living areas. A chef's kitchen anchors the main level with an oversized island, stone countertops, stainless steel appliances, ample cabinetry, and a walk-in pantry opening to a sunny breakfast area and large family room. Formal dining provides space for special gatherings.
The floor plan features versatile rooms including a main-level bedroom (great for guests or an office) and an upstairs loft/bonus perfect for a media room or play space. The primary suite is a true retreat with room for a sitting area, multiple closets, and a spa-style bath with dual vanities, soaking tub, and separate shower. Secondary bedrooms are well-sized with great closet space, and the home includes four full baths for everyday convenience.
Out back, enjoy a private yard with a patio/deck great for weekend grilling or unwinding after a long day. An attached garage, dedicated laundry room, and plentiful storage complete the package.
TENANTS IS RESPONSIBLE FOR ALL UTILITIES
House for rent
Accepts Zillow applicationsSpecial offer
$4,000/mo
311 Palmerston Ln, Waxhaw, NC 28173
6beds
4,169sqft
Price may not include required fees and charges.
Single family residence
Available now
Cats, small dogs OK
Central air
Hookups laundry
Attached garage parking
Forced air
What's special
Private yardMain-level bedroomSunny breakfast areaOversized islandSpa-style bathWalk-in pantryBright welcoming foyer
- 3 days |
- -- |
- -- |
Zillow last checked: 8 hours ago
Listing updated: 21 hours ago
Travel times
Facts & features
Interior
Bedrooms & bathrooms
- Bedrooms: 6
- Bathrooms: 4
- Full bathrooms: 4
Heating
- Forced Air
Cooling
- Central Air
Appliances
- Included: Dishwasher, Microwave, Oven, Refrigerator, WD Hookup
- Laundry: Hookups
Features
- WD Hookup
- Flooring: Carpet, Hardwood, Tile
Interior area
- Total interior livable area: 4,169 sqft
Property
Parking
- Parking features: Attached
- Has attached garage: Yes
- Details: Contact manager
Features
- Exterior features: Heating system: Forced Air, No Utilities included in rent
Details
- Parcel number: 06048474
Construction
Type & style
- Home type: SingleFamily
- Property subtype: Single Family Residence
Community & HOA
Location
- Region: Waxhaw
Financial & listing details
- Lease term: 1 Year
Price history
| Date | Event | Price |
|---|---|---|
| 11/24/2025 | Price change | $4,000-4.8%$1/sqft |
Source: Zillow Rentals | ||
| 11/21/2025 | Price change | $4,200-8.7%$1/sqft |
Source: Zillow Rentals | ||
| 9/30/2025 | Listed for rent | $4,600+96.2%$1/sqft |
Source: Zillow Rentals | ||
| 6/22/2020 | Sold | $415,000-2.3%$100/sqft |
Source: | ||
| 5/12/2020 | Pending sale | $424,900$102/sqft |
Source: Sycamore Properties Inc #3608030 | ||
Neighborhood: 28173
- Special offer! Get 50% of the first month's rent if you signed a lease before December 1, 2025Expires November 30, 2025

