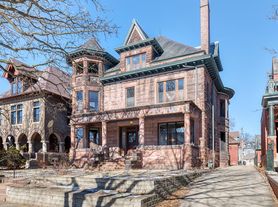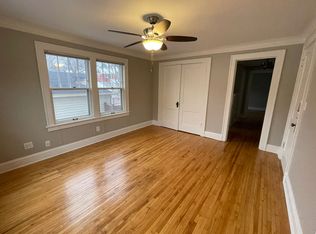Welcome to your dream home! AVAILABLE NOW - A spectacular listing from Andrew and Housing Hubb! Unit 501. Owner will consider section 8.
This gorgeous 2 BR, 2 BA condo in Saint Paul, MN, is a perfect blend of comfort, style, and convenience. With central air conditioning, tall ceilings, and abundant natural light, this condo offers an open, airy feel that's hard to resist.
The spacious living area, huge bedrooms, and two full bathrooms ensure ample space for all your needs. The private layout of the condo adds an extra layer of comfort and privacy.
The condo also boasts a workout room for your fitness needs and a community room with a kitchen for social gatherings.
Plus, the condo offers loads of closets to keep your belongings organized. Don't miss out on this fantastic opportunity!
The private balcony offers stunning downtown Saint Paul views, perfect for unwinding after a long day. The condo comes with in-garage parking. With a Walk Score of 73 and a Bike Score of 65, this condo is in a spectacular location that's very walkable and bikeable. You'll be just a quick walk away from West 7th and many restaurants.
Property Highlights:
**Very Tall Ceilings throughout the entire condo
**Spacious Layout: Bright and airy living room with abundant natural light
**Updated and Open Kitchen: featuring range/stove, DISHWASHER, refrigerator, microwave, ample cabinetry
**Two Large, Comfortable Bedrooms: great closet space(
)
**Two Full Bathrooms: Clean, updated, large and privately located
Bonus Features:
-Community Room
-Work Out Room
-Large laundry room in building
-Dedicated garage parking for 1 car
AND MUCH MUCH MORE
Move-in Ready by October 5, 2025
Rent: $1,600
Security Deposit: $1,600
Tenant Utilities: electricity
Tenant Responsibility: $12/month admin fee
Renter's Insurance required
HOA Fee Includes: Air Conditioning, Building Exterior, Controlled Access, Gas, Hazard Insurance, Heating, Lawn Care, Outside Maintenance, Parking Space, Professional Management, Sanitation, Security System, Sewer, Shared Amenities, Snow Removal, Water.
This home is pet friendly for cats only; pet fees will apply. The HOA does have some restrictions on weight/height limits as well as breed restrictions as per the HOA documents.
Rental applications can be found on Housing Hub's website and are $60 per adult.
THE HOA ALSO HAS A REQUIRED APPLICATION.
This is a professionally managed building from the folks at Housing Hub. Secure online tenant portal makes paying rent and requesting maintenance a breeze. Housing Hub wants to provide you with a great living experience!
Here is our application selection criteria for your review:
1. Preferred credit score of 650 or above
2. Good rental history - No evictions, UDs or judgments
3. Clean criminal history
4. Income should be 2.5 times the rent verified by pay stubs
5. 12 month minimum lease term
Renter's Insurance is required with at least $100,000 in liability insurance during the Lease to cover damage to the Landlord's property caused by fire, smoke, explosion, sewer or drain backup/overflow, sump overflow, or water damage.
All information deemed reliable but not guaranteed.
Apartment for rent
$1,600/mo
311 Pleasant Ave APT 501, Saint Paul, MN 55102
2beds
1,200sqft
Price may not include required fees and charges.
Apartment
Available now
Cats OK
Air conditioner, central air
Garage parking
What's special
Tall ceilingsAbundant natural lightTwo large comfortable bedroomsIn-garage parkingGreat closet spaceAmple cabinetryHuge bedrooms
- 61 days |
- -- |
- -- |
Zillow last checked: 11 hours ago
Listing updated: December 04, 2025 at 07:00pm
Travel times
Looking to buy when your lease ends?
Consider a first-time homebuyer savings account designed to grow your down payment with up to a 6% match & a competitive APY.
Facts & features
Interior
Bedrooms & bathrooms
- Bedrooms: 2
- Bathrooms: 2
- Full bathrooms: 2
Cooling
- Air Conditioner, Central Air
Appliances
- Included: Dishwasher, Microwave, Oven, Refrigerator
Features
- Storage
Interior area
- Total interior livable area: 1,200 sqft
Property
Parking
- Parking features: Garage
- Has garage: Yes
- Details: Contact manager
Features
- Exterior features: Abundant Natural Light, Bike Score 65 - Bikeable, Community Room with Kitchen, Electricity not included in rent, Gas included in rent, Heating included in rent, Huge Bedrooms, Lawn Care included in rent, No Utilities included in rent, Partially Carpeted, Private Layout of Condo, Quick Walk to West 7th and many Restaurants, Sewage included in rent, Snow Removal included in rent, Spacious Living Area, Spectacular Location, Tall ceilings for an open airy feel, Two Full Bathrooms, Walk Score 73-Very Walkable, Water included in rent, Workout Room
Details
- Parcel number: 012823140127
Construction
Type & style
- Home type: Apartment
- Property subtype: Apartment
Utilities & green energy
- Utilities for property: Gas, Sewage, Water
Building
Management
- Pets allowed: Yes
Community & HOA
Location
- Region: Saint Paul
Financial & listing details
- Lease term: Contact For Details
Price history
| Date | Event | Price |
|---|---|---|
| 11/25/2025 | Price change | $1,600-25.6%$1/sqft |
Source: Zillow Rentals | ||
| 11/23/2025 | Price change | $2,150+7.8%$2/sqft |
Source: Zillow Rentals | ||
| 11/4/2025 | Price change | $1,995-7.2%$2/sqft |
Source: Zillow Rentals | ||
| 10/7/2025 | Listed for rent | $2,150+34.4%$2/sqft |
Source: Zillow Rentals | ||
| 9/25/2025 | Sold | $170,000-2.9%$142/sqft |
Source: | ||
Neighborhood: Downtown
There are 3 available units in this apartment building

