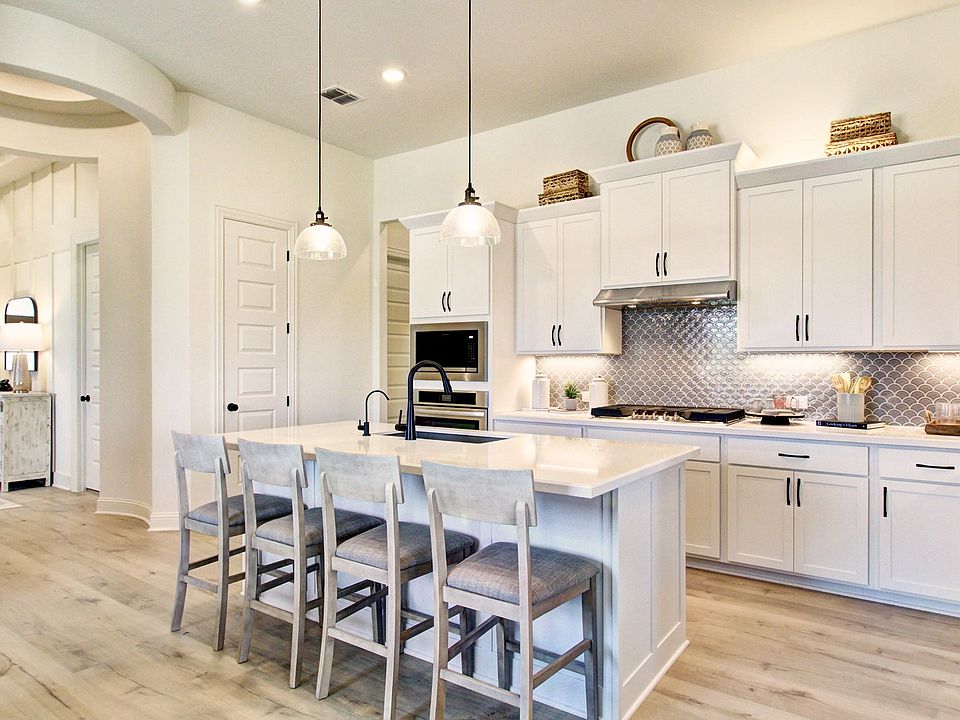Welcome to the Southfork floor plan by DRB Homes, located in the highly anticipated Westridge community in West San Antonio! This spacious two story home offers 4 bedrooms, 2.5 bathrooms, and a dedicated home office perfect for remote work or study. The exterior showcases attractive brick accents and durable siding. Inside, enjoy modern finishes and a thoughtful layout that maximizes both space and functionality. Westridge is one of the new home communities near Lackland Air Force Base and Space Force Basic Military Training. Kitchen features omegastone countertops and stainless steel appliances. Planned community amenities include a pickleball court, pool, and playground great for staying active and enjoying time outdoors. With convenient access to HWY 211, Loop 1604, and I-35, commuting and travel are a breeze. Whether you're looking for space, location, or lifestyle, this Southfork plan delivers. Schedule your private tour today and make this beautiful new home yours!
New construction
$379,990
311 Red Arrow, San Antonio, TX 78253
4beds
2baths
2,369sqft
Single Family Residence
Built in 2025
5,967.72 Square Feet Lot
$378,200 Zestimate®
$160/sqft
$33/mo HOA
What's special
Modern finishesSpacious two story homeAttractive brick accentsStainless steel appliancesOmegastone countertopsDurable siding
Call: (830) 465-3245
- 113 days |
- 62 |
- 4 |
Zillow last checked: 8 hours ago
Listing updated: November 21, 2025 at 07:39am
Listed by:
April Maki TREC #524758 (512) 894-8910,
Brightland Homes Brokerage, LLC
Source: LERA MLS,MLS#: 1889257
Travel times
Schedule tour
Select your preferred tour type — either in-person or real-time video tour — then discuss available options with the builder representative you're connected with.
Facts & features
Interior
Bedrooms & bathrooms
- Bedrooms: 4
- Bathrooms: 2.5
Primary bedroom
- Features: Walk-In Closet(s), Full Bath
- Area: 192
- Dimensions: 16 x 12
Bedroom 2
- Area: 121
- Dimensions: 11 x 11
Bedroom 3
- Area: 144
- Dimensions: 12 x 12
Bedroom 4
- Area: 132
- Dimensions: 11 x 12
Dining room
- Area: 110
- Dimensions: 11 x 10
Kitchen
- Area: 132
- Dimensions: 12 x 11
Living room
- Area: 224
- Dimensions: 16 x 14
Office
- Area: 132
- Dimensions: 12 x 11
Heating
- Central, Natural Gas
Cooling
- Central Air
Appliances
- Included: Cooktop, Microwave, Range, Dishwasher
- Laundry: Main Level, Laundry Room, Washer Hookup, Dryer Connection
Features
- One Living Area, Kitchen Island, Breakfast Bar, Pantry, Study/Library, Open Floorplan, All Bedrooms Downstairs, Walk-In Closet(s)
- Flooring: Carpet, Ceramic Tile, Wood, Vinyl
- Has basement: No
- Attic: Access Only,Attic - Radiant Barrier Decking
- Has fireplace: No
- Fireplace features: Not Applicable
Interior area
- Total interior livable area: 2,369 sqft
Property
Parking
- Total spaces: 2
- Parking features: Two Car Garage, Attached
- Attached garage spaces: 2
Features
- Levels: Two
- Stories: 2
- Exterior features: Sprinkler System
- Pool features: None, Community
- Fencing: Privacy
Lot
- Size: 5,967.72 Square Feet
- Features: Curbs
Construction
Type & style
- Home type: SingleFamily
- Architectural style: Traditional
- Property subtype: Single Family Residence
Materials
- Brick, Siding
- Foundation: Slab
- Roof: Composition
Condition
- New Construction
- New construction: Yes
- Year built: 2025
Details
- Builder name: DRB Homes
Utilities & green energy
Green energy
- Indoor air quality: Integrated Pest Management
Community & HOA
Community
- Features: Playground, Sports Court
- Security: Smoke Detector(s), Prewired
- Subdivision: Westridge - Premier
HOA
- Has HOA: Yes
- HOA fee: $400 annually
- HOA name: AMG
Location
- Region: San Antonio
Financial & listing details
- Price per square foot: $160/sqft
- Annual tax amount: $1
- Price range: $380K - $380K
- Date on market: 8/1/2025
- Cumulative days on market: 114 days
- Listing terms: Conventional,FHA,VA Loan,Cash
- Road surface type: Paved
About the community
Explore new homes in San Antonio, TX at Westridge. This community is located near the only Air Force and Space Force enlisted Basic Military Training in the US! Westridge offers a peaceful escape to the beauty of the Texas countryside while keeping you close to city conveniences. This tranquil community offers a welcoming retreat with thoughtfully designed DRB Homes featuring spacious layouts, high-quality craftsmanship, and stylish details that enhance everyday living. Ideally situated in a sought-after area, Westridge provides quick access to HWY 90, 211, 1604, and 151, making commutes from our new homes for sale in San Antonio to Northwest Vista College and Lackland Air Force Base a breeze. Residents can explore the nearby beautiful landscapes of Government Canyon State Natural Area and enjoy outdoor adventures at Medina Lake, plus enjoy family fun at SeaWorld. Students will attend the highly acclaimed Medina Valley ISD, ensuring a strong educational foundation. Those seeking San Antonio new homes will love the peaceful surroundings of Westridge while staying close to shopping, dining, and everyday essentials, including the convenience of H-E-B. As home builders in San Antonio, DRB Homes is dedicated to delivering exceptional quality and innovative designs. Whether you're looking for new construction homes in San Antonio close to work, school, or recreation, Westridge offers an unbeatable blend of comfort, convenience, and style. Your Bright home buying journey begins today.
Source: DRB Homes

