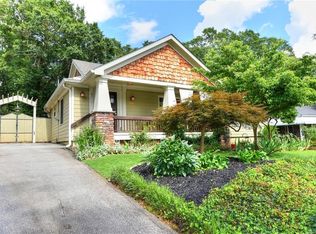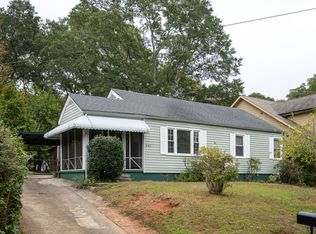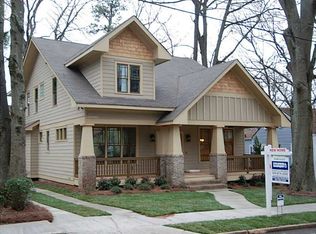Closed
$1,206,000
311 Ridgeland Ave, Decatur, GA 30030
5beds
2,798sqft
Single Family Residence
Built in 2010
8,712 Square Feet Lot
$1,224,200 Zestimate®
$431/sqft
$3,736 Estimated rent
Home value
$1,224,200
$1.16M - $1.29M
$3,736/mo
Zestimate® history
Loading...
Owner options
Explore your selling options
What's special
Gorgeous 2-story craftsman located in a family-friendly neighborhood at the end of one of DecaturCOs rare dead-end streets. Featuring a spacious and functional layout with 4 bedrooms and 3 bathrooms PLUS a fully finished 1 bedroom apartment above the garage!! The inviting chef's kitchen is well appointed with granite countertops, stainless appliances, spacious island and office nook. The coveted open floor plan that is ideal for gatherings and celebrations includes a great room with masonry fireplace, oversized dining room, breakfast nook, and beautiful screened porch and deck directly off the living room. The main floor also offers an additional guest bedroom/home office with attached bath. Second level features a gracious ownerCOs suite complete with sunroom/sitting room/office, tray ceiling, 2 large walk-in closets, bath with garden tub, walk-in tiled shower, and double vanities. The laundry room is upstairs where you need it, along with 2 additional bedrooms and jack and jill bathroom. The charming detached 1 bedroom apartment is complete with great room, full kitchen with stainless countertop and backsplash, spacious bedroom and bathroom, tankless water heater offering endless possibilities as a guest suite, home office, creative space or potential income generating rental. Solar panels installed 2017 offering a significant reduction in power bills along with environmental benefits reducing the amount of carbon and other pollutants that are emitted into the environment. Crawl space encapsulation 2022. Newly painted interior and exterior 2023. * The top floor bedroom/bathroom count reflects the additional bed/bath in the carriage house apartment. 2798 sq ft does not include the apartment. Perfectly situated and just minutes away from Downtown Decatur, Glennwood Elementary and Decatur High School, Emory, CDC, Avondale Estates. Close to medical facilities, Whole Foods, Sprouts Farmers Market, Publix, Kroger, I-285.
Zillow last checked: 8 hours ago
Listing updated: June 23, 2025 at 09:17am
Listed by:
Norma Palus 404-918-4270,
Keller Williams Realty
Bought with:
Dawn Landau, 333278
Keller Williams Atlanta Midtown
Source: GAMLS,MLS#: 10261730
Facts & features
Interior
Bedrooms & bathrooms
- Bedrooms: 5
- Bathrooms: 4
- Full bathrooms: 4
- Main level bathrooms: 1
- Main level bedrooms: 1
Dining room
- Features: Seats 12+
Kitchen
- Features: Breakfast Room, Kitchen Island, Pantry, Solid Surface Counters
Heating
- Forced Air, Zoned
Cooling
- Central Air, Electric
Appliances
- Included: Dishwasher, Disposal, Dryer, Microwave, Refrigerator, Tankless Water Heater, Washer
- Laundry: Laundry Closet, Upper Level
Features
- Bookcases, High Ceilings, Split Bedroom Plan, Walk-In Closet(s)
- Flooring: Carpet, Hardwood, Tile
- Windows: Double Pane Windows
- Basement: Crawl Space
- Number of fireplaces: 1
- Fireplace features: Factory Built, Gas Log, Gas Starter
- Common walls with other units/homes: No Common Walls
Interior area
- Total structure area: 2,798
- Total interior livable area: 2,798 sqft
- Finished area above ground: 2,798
- Finished area below ground: 0
Property
Parking
- Parking features: Detached, Garage, Garage Door Opener, Kitchen Level
- Has garage: Yes
Accessibility
- Accessibility features: Accessible Approach with Ramp
Features
- Levels: Two
- Stories: 2
- Patio & porch: Deck, Screened
- Fencing: Fenced,Wood
- Has view: Yes
- View description: City
- Waterfront features: No Dock Or Boathouse
- Body of water: None
Lot
- Size: 8,712 sqft
- Features: Level, Private
Details
- Parcel number: 18 007 05 114
Construction
Type & style
- Home type: SingleFamily
- Architectural style: Craftsman,Traditional
- Property subtype: Single Family Residence
Materials
- Concrete, Other
- Foundation: Pillar/Post/Pier
- Roof: Composition
Condition
- Resale
- New construction: No
- Year built: 2010
Utilities & green energy
- Electric: 220 Volts
- Sewer: Public Sewer
- Water: Public
- Utilities for property: Cable Available, Electricity Available, Natural Gas Available, Phone Available, Sewer Available, Underground Utilities, Water Available
Green energy
- Energy efficient items: Thermostat
- Energy generation: Solar
Community & neighborhood
Security
- Security features: Security System, Smoke Detector(s)
Community
- Community features: Street Lights, Near Public Transport, Walk To Schools, Near Shopping
Location
- Region: Decatur
- Subdivision: Decatur Heights
HOA & financial
HOA
- Has HOA: No
- Services included: None
Other
Other facts
- Listing agreement: Exclusive Right To Sell
Price history
| Date | Event | Price |
|---|---|---|
| 4/25/2024 | Sold | $1,206,000-3.5%$431/sqft |
Source: | ||
| 4/6/2024 | Pending sale | $1,250,000$447/sqft |
Source: | ||
| 2/29/2024 | Listed for sale | $1,250,000+158%$447/sqft |
Source: | ||
| 6/10/2010 | Sold | $484,500+246.1%$173/sqft |
Source: Public Record Report a problem | ||
| 1/11/2010 | Sold | $140,000$50/sqft |
Source: Public Record Report a problem | ||
Public tax history
| Year | Property taxes | Tax assessment |
|---|---|---|
| 2025 | $28,606 +13.8% | $473,920 +16.6% |
| 2024 | $25,138 +414716.8% | $406,360 +5.9% |
| 2023 | $6 -3.8% | $383,840 +9.6% |
Find assessor info on the county website
Neighborhood: Decatur Heights
Nearby schools
GreatSchools rating
- NANew Glennwood ElementaryGrades: PK-2Distance: 0.6 mi
- 8/10Beacon Hill Middle SchoolGrades: 6-8Distance: 1.4 mi
- 9/10Decatur High SchoolGrades: 9-12Distance: 1.1 mi
Schools provided by the listing agent
- Elementary: Glennwood
- Middle: Beacon Hill
- High: Decatur
Source: GAMLS. This data may not be complete. We recommend contacting the local school district to confirm school assignments for this home.
Get a cash offer in 3 minutes
Find out how much your home could sell for in as little as 3 minutes with a no-obligation cash offer.
Estimated market value$1,224,200
Get a cash offer in 3 minutes
Find out how much your home could sell for in as little as 3 minutes with a no-obligation cash offer.
Estimated market value
$1,224,200


