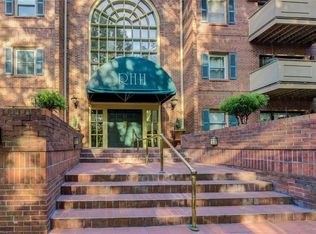Gorgeous renovated unit in quiet location of secure building, complete with assigned garage parking. This condo brims with designer touches: custom cabinets and built-ins, including a Murphy/Panel bed in guest room; expanded kitchen with granite counter tops, double oven & induction stove top, and custom-paneled refrigerator. Light & airy with plenty of natural light filtering though tree canopy from walk-out balcony w/ retractable awning. Updated perks include hardwood floors in kitchen/living & marble floors in master bath. Plenty of closet space plus storage unit.
This property is off market, which means it's not currently listed for sale or rent on Zillow. This may be different from what's available on other websites or public sources.
