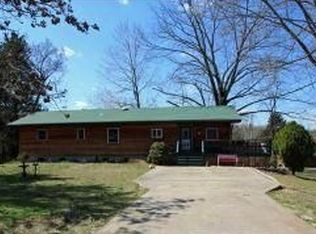Closed
Price Unknown
311 Roadrunner Lane, Shell Knob, MO 65747
2beds
1,482sqft
Single Family Residence
Built in 2020
0.4 Acres Lot
$357,600 Zestimate®
$--/sqft
$2,062 Estimated rent
Home value
$357,600
$333,000 - $383,000
$2,062/mo
Zestimate® history
Loading...
Owner options
Explore your selling options
What's special
The perfect cabin close to the lake. Nice, neat, cozy and sold furnished!! Main level has open concept living, dining, and kitchen with a brand new Regency wood burning stove for those chilly nights. Also on main level master bedroom, large walk-in closet, full bath, another 1/2 half bath (off entry) and laundry room. Upstairs is a loft (2nd bedroom non conforming). Plenty of landscaped entertaining space out back and a very nice fenced in yard. Bring on the lake toys with an insulated 30x30 three car garage. AND one of the nicest boat launches in the area just down the street! There are 2 parcel numbers Lot 286 parcel 159030003004003000. Lot 287 parcel 159030003004004000.
Zillow last checked: 8 hours ago
Listing updated: July 17, 2025 at 03:42pm
Listed by:
Kari Bass 417-236-8597,
RE/MAX Lakeside
Bought with:
Kari Bass, 2017017314
RE/MAX Lakeside
Source: SOMOMLS,MLS#: 60237915
Facts & features
Interior
Bedrooms & bathrooms
- Bedrooms: 2
- Bathrooms: 2
- Full bathrooms: 1
- 1/2 bathrooms: 1
Primary bedroom
- Area: 265.93
- Dimensions: 20.3 x 13.1
Bedroom 2
- Description: Loft/Non conforming 2nd Bedroom
- Area: 211.04
- Dimensions: 16.11 x 13.1
Great room
- Description: Kitchen/Living/Dining
- Area: 490.79
- Dimensions: 30.11 x 16.3
Heating
- Heat Pump, Stove, Electric, Wood
Cooling
- Central Air, Ceiling Fan(s)
Appliances
- Included: Dishwasher, Free-Standing Electric Oven, Dryer, Washer, Microwave, Refrigerator, Electric Water Heater, Disposal
- Laundry: Main Level, W/D Hookup
Features
- Laminate Counters, Beamed Ceilings, Vaulted Ceiling(s), High Ceilings, Walk-In Closet(s), Walk-in Shower
- Flooring: Carpet, Concrete, Tile
- Has basement: No
- Attic: Access Only:No Stairs
- Has fireplace: Yes
- Fireplace features: Living Room, Free Standing, Wood Burning
Interior area
- Total structure area: 1,482
- Total interior livable area: 1,482 sqft
- Finished area above ground: 1,482
- Finished area below ground: 0
Property
Parking
- Total spaces: 3
- Parking features: Parking Space, Oversized, Gravel, Garage Door Opener, Driveway, Boat, Additional Parking
- Garage spaces: 3
- Has uncovered spaces: Yes
Features
- Levels: One and One Half
- Stories: 1
- Patio & porch: Patio, Covered, Rear Porch, Front Porch
- Exterior features: Rain Gutters
- Has spa: Yes
- Spa features: Bath
- Fencing: Partial,Wire
- Has view: Yes
- View description: Panoramic, Lake, Water
- Has water view: Yes
- Water view: Lake,Water
Lot
- Size: 0.40 Acres
- Features: Landscaped, Paved
Details
- Parcel number: 159030003004003000
Construction
Type & style
- Home type: SingleFamily
- Architectural style: Craftsman
- Property subtype: Single Family Residence
Materials
- Metal Siding
- Foundation: Slab
- Roof: Metal
Condition
- Year built: 2020
Utilities & green energy
- Sewer: Septic Tank
- Water: Public
Community & neighborhood
Security
- Security features: Smoke Detector(s)
Location
- Region: Shell Knob
- Subdivision: Lakeside Heights
Other
Other facts
- Listing terms: Cash,Conventional
Price history
| Date | Event | Price |
|---|---|---|
| 4/21/2023 | Sold | -- |
Source: | ||
| 3/14/2023 | Pending sale | $375,000$253/sqft |
Source: | ||
| 3/9/2023 | Price change | $375,000+13.6%$253/sqft |
Source: | ||
| 3/8/2022 | Pending sale | $330,000$223/sqft |
Source: | ||
| 3/5/2022 | Listed for sale | $330,000$223/sqft |
Source: | ||
Public tax history
| Year | Property taxes | Tax assessment |
|---|---|---|
| 2024 | $1,000 +0.1% | $18,580 |
| 2023 | $999 | $18,580 +4545% |
| 2022 | -- | $400 |
Find assessor info on the county website
Neighborhood: 65747
Nearby schools
GreatSchools rating
- 9/10Blue Eye Elementary SchoolGrades: PK-4Distance: 11.7 mi
- 5/10Blue Eye Middle SchoolGrades: 5-8Distance: 11.7 mi
- 8/10Blue Eye High SchoolGrades: 9-12Distance: 12.2 mi
Schools provided by the listing agent
- Elementary: Shell Knob
- Middle: Shell Knob
- High: Cassville
Source: SOMOMLS. This data may not be complete. We recommend contacting the local school district to confirm school assignments for this home.
