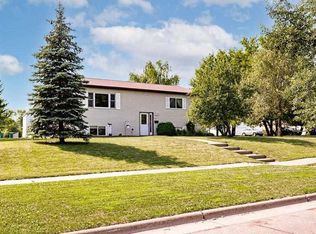Sold for $225,000 on 07/11/25
$225,000
311 S 57th Ave W, Duluth, MN 55807
3beds
907sqft
Single Family Residence
Built in 1888
9,583.2 Square Feet Lot
$196,500 Zestimate®
$248/sqft
$1,505 Estimated rent
Home value
$196,500
$187,000 - $206,000
$1,505/mo
Zestimate® history
Loading...
Owner options
Explore your selling options
What's special
On a dead-end street, you'll find this 3BR/1BA home on a large lot (75x125) with beautiful yard for hanging out at the firepit or build your new garage. Ample off street parking. Vinyl siding. New electric hot water heater (2025). Newly painted kitchen cupboards, new back splash & updated appliances. Great storage in the basement. Subject to seller finding suitable housing. Electric: $98/mo average Water: $42/mo average Sewer: $44/mo average Gas: $51/mo average
Zillow last checked: 8 hours ago
Listing updated: September 08, 2025 at 04:30pm
Listed by:
Jamie Sathers-Day 218-390-6541,
JS Realty,
Braelyn M Sathers 218-481-4413,
JS Realty
Bought with:
Amanda Thomas, MN 40539405 | WI 95069-94
Coldwell Banker Realty - Duluth
Source: Lake Superior Area Realtors,MLS#: 6119835
Facts & features
Interior
Bedrooms & bathrooms
- Bedrooms: 3
- Bathrooms: 1
- Full bathrooms: 1
Bedroom
- Level: Second
- Area: 63 Square Feet
- Dimensions: 9 x 7
Bedroom
- Description: Two closets.
- Level: Second
- Area: 77 Square Feet
- Dimensions: 7 x 11
Bedroom
- Level: Second
- Area: 55 Square Feet
- Dimensions: 5 x 11
Dining room
- Level: Main
- Area: 121 Square Feet
- Dimensions: 11 x 11
Kitchen
- Description: Newly painted cupboards & new backsplash.
- Level: Main
- Area: 99 Square Feet
- Dimensions: 11 x 9
Living room
- Level: Main
- Area: 121 Square Feet
- Dimensions: 11 x 11
Heating
- Forced Air, Natural Gas
Cooling
- None
Appliances
- Included: Water Heater-Electric, Dryer, Microwave, Range, Refrigerator, Washer
- Laundry: Dryer Hook-Ups, Washer Hookup
Features
- Windows: Wood Frames
- Basement: Full,Unfinished,Washer Hook-Ups,Dryer Hook-Ups
- Has fireplace: No
Interior area
- Total interior livable area: 907 sqft
- Finished area above ground: 907
- Finished area below ground: 0
Property
Parking
- Parking features: Off Street, None
- Has uncovered spaces: Yes
Features
- Has view: Yes
- View description: Typical
Lot
- Size: 9,583 sqft
- Dimensions: 75 x 125
- Features: High, Level
Details
- Additional structures: Storage Shed
- Parcel number: 010448001630, 010448001640, 010448001650
- Zoning description: Residential
Construction
Type & style
- Home type: SingleFamily
- Architectural style: Traditional
- Property subtype: Single Family Residence
Materials
- Vinyl, Frame/Wood
- Foundation: Concrete Perimeter
- Roof: Asphalt Shingle
Condition
- Previously Owned
- Year built: 1888
Utilities & green energy
- Electric: Minnesota Power
- Sewer: Public Sewer
- Water: Public
- Utilities for property: Cable
Community & neighborhood
Location
- Region: Duluth
Other
Other facts
- Listing terms: Cash,Conventional,FHA,VA Loan
- Road surface type: Paved
Price history
| Date | Event | Price |
|---|---|---|
| 7/11/2025 | Sold | $225,000+15.4%$248/sqft |
Source: | ||
| 6/6/2025 | Pending sale | $195,000$215/sqft |
Source: | ||
| 6/4/2025 | Listed for sale | $195,000+44.4%$215/sqft |
Source: | ||
| 3/9/2021 | Sold | $135,000+3.8%$149/sqft |
Source: | ||
| 1/17/2021 | Pending sale | $130,000$143/sqft |
Source: RE/MAX Results #6094610 | ||
Public tax history
| Year | Property taxes | Tax assessment |
|---|---|---|
| 2024 | $1,556 +3.5% | $138,200 +5.8% |
| 2023 | $1,504 +60% | $130,600 +7.6% |
| 2022 | $940 -22.4% | $121,400 +49.1% |
Find assessor info on the county website
Neighborhood: Irving
Nearby schools
GreatSchools rating
- 2/10Laura Macarthur Elementary SchoolGrades: PK-5Distance: 1 mi
- 3/10Lincoln Park Middle SchoolGrades: 6-8Distance: 2.5 mi
- 5/10Denfeld Senior High SchoolGrades: 9-12Distance: 1.4 mi

Get pre-qualified for a loan
At Zillow Home Loans, we can pre-qualify you in as little as 5 minutes with no impact to your credit score.An equal housing lender. NMLS #10287.
