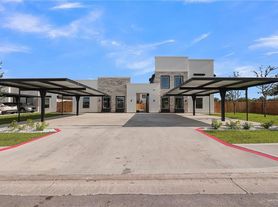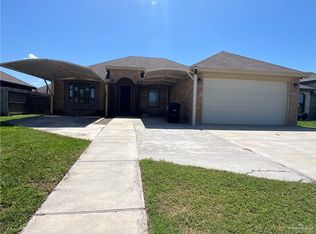Welcome to 311 S Templo Dorado A Charming New Home in Mission, TX
This newly built 1-story home offers 3 bedrooms, 2 bathrooms, and plenty of personality. With a bright open layout and a kitchen island perfect for cooking or entertaining, it's designed for modern living. The fenced backyard includes a shed for extra storage, and a 2-car garage adds convenience. Located in a vibrant new South Mission community with quick access to major highways, shopping, and dining.
All residents are enrolled in our Resident Benefit Package for just $50 a month enjoying a premium package with:
Renter's Insurance: Peace of mind for your home.
Credit Building: Boost your financial health.
Identity Theft Protection: Keep your identity secure.
HVAC Filter Delivery: Fresh air delivered.
Move-In Concierge Service: Smooth transition into your new home.
Resident Rewards: Exciting perks and rewards.
Pest Control: A pest-free environment.
House for rent
$1,900/mo
311 S Templo Dorado St, Mission, TX 78572
3beds
1,521sqft
Price may not include required fees and charges.
Single family residence
Available now
Cats, dogs OK
-- A/C
In unit laundry
Attached garage parking
-- Heating
What's special
Fenced backyardShed for extra storageKitchen islandBright open layout
- 37 days
- on Zillow |
- -- |
- -- |
Travel times
Facts & features
Interior
Bedrooms & bathrooms
- Bedrooms: 3
- Bathrooms: 2
- Full bathrooms: 2
Appliances
- Included: Dishwasher, Dryer, Microwave, Refrigerator, Stove, Washer
- Laundry: In Unit
Features
- Storage
Interior area
- Total interior livable area: 1,521 sqft
Property
Parking
- Parking features: Attached
- Has attached garage: Yes
- Details: Contact manager
Features
- Exterior features: Fenced Backyard, Package Receiving
Details
- Parcel number: R311700000003800
Construction
Type & style
- Home type: SingleFamily
- Property subtype: Single Family Residence
Community & HOA
Location
- Region: Mission
Financial & listing details
- Lease term: Contact For Details
Price history
| Date | Event | Price |
|---|---|---|
| 9/18/2025 | Price change | $1,900-9.5%$1/sqft |
Source: Zillow Rentals | ||
| 8/29/2025 | Listed for rent | $2,100$1/sqft |
Source: Zillow Rentals | ||
| 8/26/2025 | Sold | -- |
Source: Greater McAllen AOR #477929 | ||
| 8/23/2025 | Pending sale | $219,900$145/sqft |
Source: Greater McAllen AOR #477929 | ||
| 8/7/2025 | Listed for sale | $219,900-11.3%$145/sqft |
Source: Greater McAllen AOR #477929 | ||

