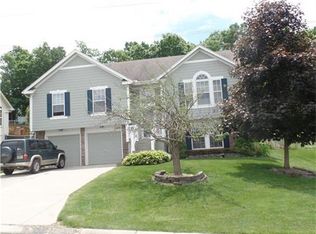Sold
Price Unknown
311 SW 24th Ter, Oak Grove, MO 64075
4beds
1,762sqft
Single Family Residence
Built in 1999
9,147.6 Square Feet Lot
$306,300 Zestimate®
$--/sqft
$2,008 Estimated rent
Home value
$306,300
$276,000 - $340,000
$2,008/mo
Zestimate® history
Loading...
Owner options
Explore your selling options
What's special
Experience the beauty of this home, featuring four inviting bedrooms that promise comfort and serenity. Revel in the luxury of two and a half thoughtfully designed bathrooms, providing both style and convenience. Embrace the freedom of an oversized wood deck, a canvas for memorable gatherings and serene moments in nature. The two-car garage stands ready to accommodate your adventures and aspirations. Step into the heart of the home, where stunning granite countertops and a spacious kitchen island inspire culinary creativity. With sleek stainless steel appliances, this kitchen blends modern elegance with the warmth of home.
Zillow last checked: 8 hours ago
Listing updated: July 13, 2025 at 12:40pm
Listing Provided by:
Alisha Elliott 816-878-1310,
Platinum Realty LLC
Bought with:
Cathy Gilbert, 2017010955
KC Vintage Realty LLC
Source: Heartland MLS as distributed by MLS GRID,MLS#: 2550222
Facts & features
Interior
Bedrooms & bathrooms
- Bedrooms: 4
- Bathrooms: 3
- Full bathrooms: 2
- 1/2 bathrooms: 1
Primary bedroom
- Features: All Carpet
- Level: First
Bedroom 2
- Features: All Carpet
- Level: First
Bedroom 3
- Features: All Carpet
- Level: First
Bedroom 4
- Features: All Carpet
- Level: Basement
Primary bathroom
- Features: Ceramic Tiles
- Level: First
Bathroom 1
- Features: Ceramic Tiles, Shower Over Tub
- Level: First
Half bath
- Features: Ceramic Tiles
- Level: Basement
Kitchen
- Features: Ceramic Tiles, Granite Counters, Pantry
- Level: First
Laundry
- Level: First
Living room
- Features: All Carpet, Ceiling Fan(s), Fireplace
- Level: First
Heating
- Forced Air
Cooling
- Electric
Appliances
- Included: Dishwasher, Disposal, Microwave, Built-In Electric Oven, Stainless Steel Appliance(s)
- Laundry: Main Level
Features
- Kitchen Island, Pantry, Vaulted Ceiling(s), Walk-In Closet(s)
- Flooring: Carpet, Ceramic Tile, Laminate
- Windows: Skylight(s), Thermal Windows
- Basement: Finished
- Number of fireplaces: 1
- Fireplace features: Gas, Living Room, Wood Burning
Interior area
- Total structure area: 1,762
- Total interior livable area: 1,762 sqft
- Finished area above ground: 1,277
- Finished area below ground: 485
Property
Parking
- Total spaces: 2
- Parking features: Attached, Basement, Garage Faces Front
- Attached garage spaces: 2
Features
- Patio & porch: Deck
- Fencing: Metal
Lot
- Size: 9,147 sqft
- Features: City Lot
Details
- Parcel number: 39200048400000000
Construction
Type & style
- Home type: SingleFamily
- Architectural style: Traditional
- Property subtype: Single Family Residence
Materials
- Frame
- Roof: Composition
Condition
- Year built: 1999
Details
- Builder name: Properties Unlimited
Utilities & green energy
- Sewer: Public Sewer
- Water: Public
Community & neighborhood
Location
- Region: Oak Grove
- Subdivision: Skymeadows
Other
Other facts
- Listing terms: Cash,Conventional,FHA,VA Loan
- Ownership: Private
Price history
| Date | Event | Price |
|---|---|---|
| 7/11/2025 | Sold | -- |
Source: | ||
| 6/4/2025 | Pending sale | $290,000$165/sqft |
Source: | ||
| 5/30/2025 | Listed for sale | $290,000$165/sqft |
Source: | ||
| 4/17/2019 | Sold | -- |
Source: | ||
Public tax history
Tax history is unavailable.
Neighborhood: 64075
Nearby schools
GreatSchools rating
- NAOak Grove Primary SchoolGrades: PK-2Distance: 0.8 mi
- 3/10Oak Grove Middle SchoolGrades: 6-8Distance: 1 mi
- 6/10Oak Grove High SchoolGrades: 9-12Distance: 1.1 mi
Schools provided by the listing agent
- Elementary: Oak Grove
- Middle: Oak Grove
- High: Oak Grove
Source: Heartland MLS as distributed by MLS GRID. This data may not be complete. We recommend contacting the local school district to confirm school assignments for this home.
Get a cash offer in 3 minutes
Find out how much your home could sell for in as little as 3 minutes with a no-obligation cash offer.
Estimated market value
$306,300
Get a cash offer in 3 minutes
Find out how much your home could sell for in as little as 3 minutes with a no-obligation cash offer.
Estimated market value
$306,300
