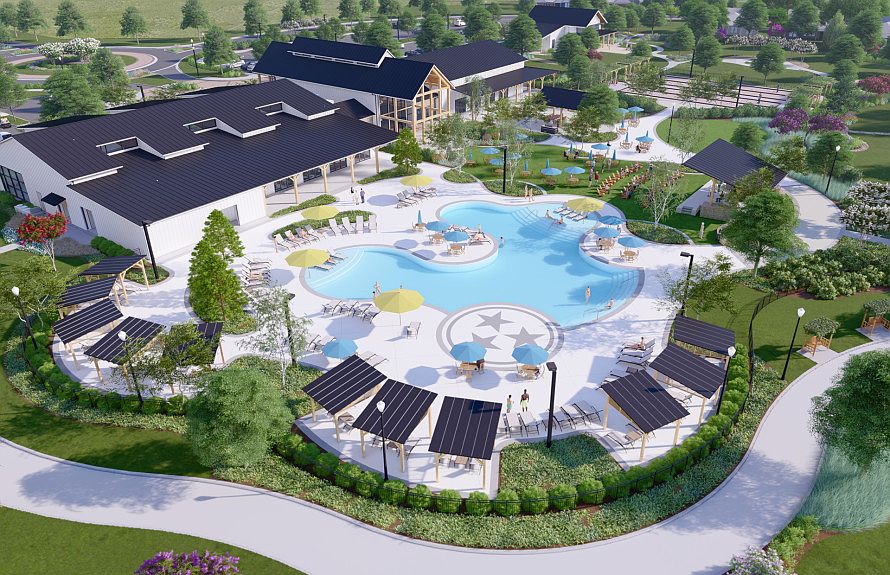Discover the epitome of active adult living at Del Webb Southern Harmony. Unwind in the resort-style pools or explore the range of clubs tailored to your interests. Within our expansive resident's amenity center, is space for game nights and social gatherings, fostering a vibrant community. Engage in friendly competition with neighbors on the Pickleball and Bocce Ball courts. The event lawn amphitheater is an inviting entertainment spot, ensuring that every moment at Southern Harmony is vibrant.
This PRESTIGE plan has the best outdoor living space - Extended Covered patio, Outdoor Fireplace, Paver Patio & additional landscaping! Wonderful Owner's Suite with two Walk-in closets. FREE GOLF CART offer available for a limited time.
***Please ask about how to receive $7,500 towards closing costs when paying cash or financing through Pulte Mortgage Company.
Active
55+ community
$798,890
311 Stanza Dr LOT 158, Murfreesboro, TN 37128
2beds
1,987sqft
Single Family Residence, Residential
Built in 2025
-- sqft lot
$-- Zestimate®
$402/sqft
$389/mo HOA
What's special
Resort-style poolsOutdoor fireplaceExtended covered patioAdditional landscapingEvent lawn amphitheaterPaver patio
Call: (629) 209-8835
- 33 days |
- 20 |
- 0 |
Zillow last checked: 7 hours ago
Listing updated: October 13, 2025 at 10:28am
Listing Provided by:
Libby Perry 630-624-1841,
Pulte Homes Tennessee
Source: RealTracs MLS as distributed by MLS GRID,MLS#: 3002918
Travel times
Schedule tour
Select your preferred tour type — either in-person or real-time video tour — then discuss available options with the builder representative you're connected with.
Facts & features
Interior
Bedrooms & bathrooms
- Bedrooms: 2
- Bathrooms: 3
- Full bathrooms: 2
- 1/2 bathrooms: 1
- Main level bedrooms: 2
Bedroom 1
- Features: Suite
- Level: Suite
- Area: 210 Square Feet
- Dimensions: 15x14
Bedroom 2
- Features: Bath
- Level: Bath
- Area: 144 Square Feet
- Dimensions: 12x12
Primary bathroom
- Features: Double Vanity
- Level: Double Vanity
Den
- Features: Separate
- Level: Separate
- Area: 120 Square Feet
- Dimensions: 12x10
Dining room
- Area: 120 Square Feet
- Dimensions: 12x10
Kitchen
- Area: 160 Square Feet
- Dimensions: 16x10
Living room
- Features: Great Room
- Level: Great Room
- Area: 300 Square Feet
- Dimensions: 20x15
Heating
- Central, Natural Gas
Cooling
- Central Air
Appliances
- Included: Built-In Electric Oven, Cooktop, Dishwasher, Disposal, ENERGY STAR Qualified Appliances, Microwave, Stainless Steel Appliance(s)
- Laundry: Electric Dryer Hookup, Washer Hookup
Features
- Entrance Foyer, Open Floorplan, Pantry, Walk-In Closet(s), High Speed Internet, Kitchen Island
- Flooring: Carpet, Tile, Vinyl
- Basement: None
- Number of fireplaces: 2
- Fireplace features: Gas
Interior area
- Total structure area: 1,987
- Total interior livable area: 1,987 sqft
- Finished area above ground: 1,987
Property
Parking
- Total spaces: 6
- Parking features: Garage Door Opener, Garage Faces Front, Concrete, Driveway
- Attached garage spaces: 2
- Uncovered spaces: 4
Features
- Levels: One
- Stories: 1
- Patio & porch: Patio, Covered, Porch
- Pool features: Association
Details
- Special conditions: Standard
- Other equipment: Irrigation System
Construction
Type & style
- Home type: SingleFamily
- Property subtype: Single Family Residence, Residential
Materials
- Fiber Cement, Frame
- Roof: Shingle
Condition
- New construction: Yes
- Year built: 2025
Details
- Builder name: Del Webb
Utilities & green energy
- Sewer: STEP System
- Water: Public
- Utilities for property: Natural Gas Available, Water Available, Underground Utilities
Community & HOA
Community
- Security: Carbon Monoxide Detector(s), Smoke Detector(s)
- Senior community: Yes
- Subdivision: Del Webb Southern Harmony
HOA
- Has HOA: Yes
- Amenities included: Fifty Five and Up Community, Clubhouse, Fitness Center, Pool, Sidewalks, Underground Utilities, Trail(s)
- Services included: Cable TV, Maintenance Grounds, Internet, Recreation Facilities
- HOA fee: $389 monthly
- Second HOA fee: $4,668 one time
Location
- Region: Murfreesboro
Financial & listing details
- Price per square foot: $402/sqft
- Annual tax amount: $3,800
- Date on market: 9/27/2025
- Date available: 12/31/2025
About the community
55+ communityPoolClubhouse
Discover Del Webb Southern Harmony in Murfreesboro, TN-a 55+ community offering a vibrant, active lifestyle. Nestled in scenic countryside yet close to city conveniences, Southern Harmony brings you single-level home designs with quality and personalization. Enjoy amenities that feel like a daily vacation, fostering new friendships and unforgettable moments. Southern Harmony is where you belong!
Source: Del Webb

