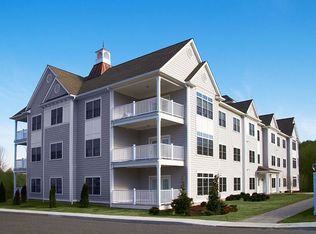Sold for $570,000 on 08/29/25
$570,000
311 Still Water Circle #311, Brookfield, CT 06804
2beds
1,741sqft
Condominium
Built in 2011
-- sqft lot
$584,200 Zestimate®
$327/sqft
$-- Estimated rent
Home value
$584,200
$526,000 - $648,000
Not available
Zestimate® history
Loading...
Owner options
Explore your selling options
What's special
Welcome to carefree luxury living at the award-winning Newbury Village! Enjoy the convenience of one level living in the largest ranch floorplan featuring 2 bedroom, 2 full bath, plus a den, with attention to detail throughout. This light-filled corner unit boasts a stunning open living and dining space with a gourmet kitchen featuring white custom cabinets, subway tile backsplash, granite counters, stainless appliances, pantry, and breakfast bar. The spacious master bedroom includes a dressing area, 2 closets (one walk-in), and oversized private full bath. A second master or guest bedroom located at the opposite side of the unit for privacy, with a full bath and walk-in closet. Additionally, there is a den/ study with French doors, perfect for a home office. The separate laundry room offers plenty of storage space. This unit comes with underground parking garage access via elevator and includes uniquely two deeded parking spaces. Relax on your private covered patio overlooking the beautifully maintained grounds or take advantage of the community amenities, such as heated pool, active clubhouse, fitness center and gazebo by the river. Easily convenient for shopping, wonderful restaurants, and the popular Still River Greenway trails.
Zillow last checked: 8 hours ago
Listing updated: August 29, 2025 at 02:22pm
Listed by:
Laurie Levitt 203-733-1393,
William Pitt Sotheby's Int'l 203-796-7700
Bought with:
Chris LaCava, RES.0797638
Coldwell Banker Realty
Source: Smart MLS,MLS#: 24110316
Facts & features
Interior
Bedrooms & bathrooms
- Bedrooms: 2
- Bathrooms: 2
- Full bathrooms: 2
Primary bedroom
- Features: High Ceilings, Ceiling Fan(s), Full Bath, Walk-In Closet(s), Wall/Wall Carpet
- Level: Main
- Area: 196 Square Feet
- Dimensions: 14 x 14
Bedroom
- Features: High Ceilings, Ceiling Fan(s), Full Bath, Walk-In Closet(s), Wall/Wall Carpet
- Level: Main
- Area: 180 Square Feet
- Dimensions: 12 x 15
Den
- Features: High Ceilings, French Doors, Engineered Wood Floor
- Level: Main
- Area: 108 Square Feet
- Dimensions: 9 x 12
Kitchen
- Features: High Ceilings, Breakfast Bar, Granite Counters, Pantry, Engineered Wood Floor
- Level: Main
- Area: 156 Square Feet
- Dimensions: 13 x 12
Living room
- Features: High Ceilings, Ceiling Fan(s), Combination Liv/Din Rm, French Doors, Patio/Terrace, Engineered Wood Floor
- Level: Main
- Area: 432 Square Feet
- Dimensions: 16 x 27
Heating
- Forced Air, Natural Gas
Cooling
- Ceiling Fan(s), Central Air
Appliances
- Included: Oven/Range, Microwave, Refrigerator, Dishwasher, Washer, Dryer, Gas Water Heater, Tankless Water Heater
- Laundry: Main Level
Features
- Basement: None
- Attic: None
- Has fireplace: No
- Common walls with other units/homes: End Unit
Interior area
- Total structure area: 1,741
- Total interior livable area: 1,741 sqft
- Finished area above ground: 1,741
Property
Parking
- Total spaces: 2
- Parking features: Attached, Garage
- Attached garage spaces: 2
Accessibility
- Accessibility features: 32" Minimum Door Widths, 60" Turning Radius, Accessible Hallway(s), Handicap Parking
Features
- Stories: 1
- Has private pool: Yes
- Pool features: Gunite, Heated, Power Lift, Fenced, In Ground
Lot
- Features: Few Trees, Level
Details
- Additional structures: Pool House
- Parcel number: 2615084
- Zoning: TCD
Construction
Type & style
- Home type: Condo
- Architectural style: Ranch
- Property subtype: Condominium
- Attached to another structure: Yes
Materials
- Vinyl Siding
Condition
- New construction: No
- Year built: 2011
Utilities & green energy
- Sewer: Public Sewer
- Water: Public
Community & neighborhood
Security
- Security features: Security System
Community
- Community features: Adult Community 55, Golf, Health Club, Lake, Library, Medical Facilities, Paddle Tennis, Park, Public Rec Facilities
Senior living
- Senior community: Yes
Location
- Region: Brookfield
HOA & financial
HOA
- Has HOA: Yes
- HOA fee: $594 monthly
- Amenities included: Clubhouse, Elevator(s), Exercise Room/Health Club, Guest Parking, Pool, Management
- Services included: Maintenance Grounds, Trash, Snow Removal, Road Maintenance
Price history
| Date | Event | Price |
|---|---|---|
| 8/29/2025 | Sold | $570,000$327/sqft |
Source: | ||
| 8/18/2025 | Pending sale | $570,000$327/sqft |
Source: | ||
| 7/24/2025 | Listed for sale | $570,000$327/sqft |
Source: | ||
Public tax history
Tax history is unavailable.
Neighborhood: 06804
Nearby schools
GreatSchools rating
- 6/10Candlewood Lake Elementary SchoolGrades: K-5Distance: 2.9 mi
- 7/10Whisconier Middle SchoolGrades: 6-8Distance: 3.8 mi
- 8/10Brookfield High SchoolGrades: 9-12Distance: 1.3 mi
Schools provided by the listing agent
- Elementary: Candlewood Lake Elementary
- Middle: Whisconier
- High: Brookfield
Source: Smart MLS. This data may not be complete. We recommend contacting the local school district to confirm school assignments for this home.

Get pre-qualified for a loan
At Zillow Home Loans, we can pre-qualify you in as little as 5 minutes with no impact to your credit score.An equal housing lender. NMLS #10287.
Sell for more on Zillow
Get a free Zillow Showcase℠ listing and you could sell for .
$584,200
2% more+ $11,684
With Zillow Showcase(estimated)
$595,884