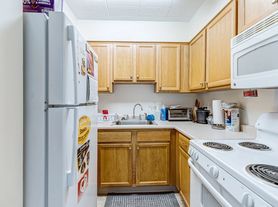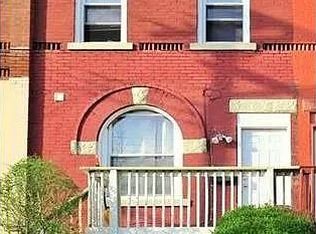Remarks
Immaculate 3 - 4 bedroom single family updated home on one of the best streets in Mt. Washington! Very light and bright home with large Living Room with decorative fireplace, huge Dining Room, large Kitchen with island. Upstairs 3 bedrooms + one captive bedroom or sitting room, full bath - carpets are newer and fresh. Also a deck off the kitchen and a large fenced yard with 2-3 off street parking spaces just one block from the best view of the city of Pittsburgh! No pets or smokers.
House for rent
Accepts Zillow applications
$2,300/mo
311 Sweetbriar St, Pittsburgh, PA 15211
3beds
1,764sqft
Price may not include required fees and charges.
Single family residence
Available now
No pets
Central air
In unit laundry
Driveway parking
Forced air
What's special
Large kitchen with islandDeck off the kitchenLarge fenced yardDecorative fireplaceHuge dining room
- 3 days |
- -- |
- -- |
Travel times
Facts & features
Interior
Bedrooms & bathrooms
- Bedrooms: 3
- Bathrooms: 2
- Full bathrooms: 2
Heating
- Forced Air
Cooling
- Central Air
Appliances
- Included: Dishwasher, Dryer, Freezer, Microwave, Oven, Refrigerator, Washer
- Laundry: In Unit
Features
- Flooring: Carpet, Hardwood
Interior area
- Total interior livable area: 1,764 sqft
Property
Parking
- Parking features: Driveway, Off Street
- Details: Contact manager
Features
- Exterior features: Heating system: Forced Air
Details
- Parcel number: 0006L00237000000
Construction
Type & style
- Home type: SingleFamily
- Property subtype: Single Family Residence
Community & HOA
Location
- Region: Pittsburgh
Financial & listing details
- Lease term: 1 Year
Price history
| Date | Event | Price |
|---|---|---|
| 10/27/2025 | Listed for rent | $2,300+53.3%$1/sqft |
Source: Zillow Rentals | ||
| 10/9/2025 | Listing removed | $289,900$164/sqft |
Source: | ||
| 8/13/2025 | Price change | $289,900-3.4%$164/sqft |
Source: | ||
| 7/18/2025 | Price change | $300,000-1.6%$170/sqft |
Source: | ||
| 5/8/2025 | Listed for sale | $305,000+190.5%$173/sqft |
Source: Owner | ||

