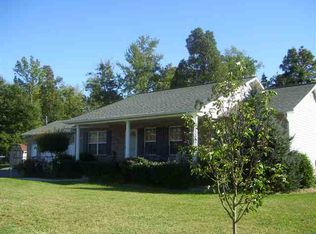Sold for $255,000
$255,000
311 Walnut St, Bean Station, TN 37708
3beds
1,512sqft
Single Family Residence, Residential
Built in 1994
1.07 Acres Lot
$257,500 Zestimate®
$169/sqft
$2,021 Estimated rent
Home value
$257,500
Estimated sales range
Not available
$2,021/mo
Zestimate® history
Loading...
Owner options
Explore your selling options
What's special
Full brick exterior ranch style home on a spacious 1.07 acre lot. Includes three bedrooms, two full bathrooms with new flooring and fresh paint throughout. Kitchen updated with modern cabinets and new stainless appliances. Laundry/mud room on the main level just off of the one car carport. Full unfinished basement with double door entrance and interior access. Location is very easily accessible to 25-E and 11W (Lee Highway) for easy commuting. Don't miss out on this fantastic opportunity.
Zillow last checked: 8 hours ago
Listing updated: November 27, 2024 at 04:13pm
Listed by:
Karen Breeding 423-312-0801,
RE/MAX Real Estate Ten Midtown
Bought with:
Lisa McBride, 282356
Clinch Mountain Realty & Auction
Source: Lakeway Area AOR,MLS#: 705221
Facts & features
Interior
Bedrooms & bathrooms
- Bedrooms: 3
- Bathrooms: 2
- Full bathrooms: 2
- Main level bathrooms: 2
- Main level bedrooms: 3
Heating
- Central, Electric
Cooling
- Ceiling Fan(s), Central Air, Electric
Appliances
- Included: Dishwasher, Electric Range, Electric Water Heater, Microwave
- Laundry: Electric Dryer Hookup, Laundry Room, Main Level, Washer Hookup
Features
- Ceiling Fan(s), Laminate Counters
- Flooring: Carpet, Luxury Vinyl
- Windows: Double Pane Windows, Tilt Windows, Vinyl Frames
- Basement: Block,Full,Unfinished
- Number of fireplaces: 2
- Fireplace features: Basement, Dining Room
Interior area
- Total interior livable area: 1,512 sqft
- Finished area above ground: 1,512
- Finished area below ground: 0
Property
Parking
- Total spaces: 2
- Parking features: Garage, Carport
- Garage spaces: 1
- Carport spaces: 1
- Covered spaces: 2
Features
- Levels: One
- Stories: 1
- Patio & porch: Front Porch, Porch, Rear Porch
Lot
- Size: 1.07 Acres
- Dimensions: 240,157,348,165
- Features: Back Yard, Front Yard, Gentle Sloping
Details
- Parcel number: 008.00
Construction
Type & style
- Home type: SingleFamily
- Architectural style: Ranch
- Property subtype: Single Family Residence, Residential
Materials
- Brick
- Foundation: Block
- Roof: Shingle
Condition
- Updated/Remodeled
- New construction: No
- Year built: 1994
Utilities & green energy
- Electric: Circuit Breakers
- Sewer: Septic Tank
- Utilities for property: Electricity Available, Water Connected
Community & neighborhood
Location
- Region: Bean Station
Other
Other facts
- Road surface type: Paved
Price history
| Date | Event | Price |
|---|---|---|
| 11/27/2024 | Sold | $255,000-3.7%$169/sqft |
Source: | ||
| 11/20/2024 | Pending sale | $264,900$175/sqft |
Source: | ||
| 11/20/2024 | Listed for sale | $264,900$175/sqft |
Source: | ||
| 10/9/2024 | Listing removed | $264,900$175/sqft |
Source: | ||
| 9/22/2024 | Listed for sale | $264,900+88.8%$175/sqft |
Source: | ||
Public tax history
| Year | Property taxes | Tax assessment |
|---|---|---|
| 2025 | $979 | $41,675 |
| 2024 | $979 | $41,675 |
| 2023 | $979 +2.3% | $41,675 |
Find assessor info on the county website
Neighborhood: 37708
Nearby schools
GreatSchools rating
- 6/10Bean Station Elementary SchoolGrades: PK-6Distance: 3.8 mi
- 5/10Rutledge Middle SchoolGrades: 7-8Distance: 14.7 mi
- 3/10Grainger High SchoolGrades: 9-12Distance: 9.1 mi
Get pre-qualified for a loan
At Zillow Home Loans, we can pre-qualify you in as little as 5 minutes with no impact to your credit score.An equal housing lender. NMLS #10287.
