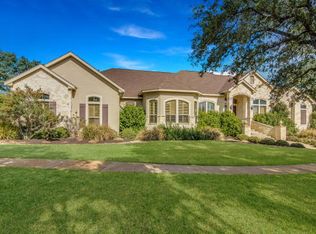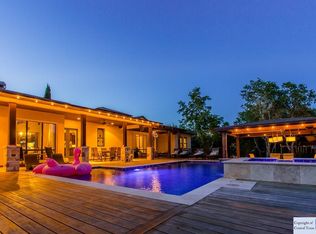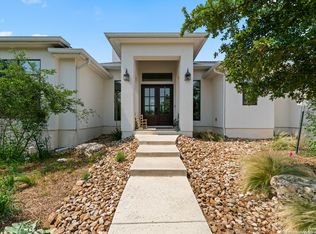Sold on 07/03/25
Price Unknown
311 Wentworth, Spring Branch, TX 78070
3beds
2,623sqft
Single Family Residence
Built in 2015
1.05 Acres Lot
$744,500 Zestimate®
$--/sqft
$3,757 Estimated rent
Home value
$744,500
$692,000 - $804,000
$3,757/mo
Zestimate® history
Loading...
Owner options
Explore your selling options
What's special
Stunning! This home is Breathtaking! Pictures do not give it justice. As soon as you walk in the door, you open to a Beautiful living area with large windows that show your oasis back yard. The pool, outdoor cooking area, fireplace, gazebo! Wow! The kitchen is a chefs delight. Open floor plan, another stunning fire place inside. The Master bedroom is split from the other bedrooms, huge closet, great master bath! Beautiful Office, Dining Room, Breakfast area! This is a smart home, many things on apps, easy to use. So much to offer! This home is located in the highly sought-after River Crossing community, which offers a River access park, a Sports park, optional membership to the River Crossing Club and golf course. This is a home you will Love for years to come! This home shows like a model home. Truly Breath taking inside and out!
Zillow last checked: 8 hours ago
Listing updated: July 07, 2025 at 06:23am
Listed by:
Sally Cresswell TREC #530694 (210) 385-6458,
Keller Williams Heritage
Source: LERA MLS,MLS#: 1873248
Facts & features
Interior
Bedrooms & bathrooms
- Bedrooms: 3
- Bathrooms: 3
- Full bathrooms: 2
- 1/2 bathrooms: 1
Primary bedroom
- Features: Split, Outside Access, Walk-In Closet(s), Ceiling Fan(s), Full Bath
- Area: 240
- Dimensions: 16 x 15
Bedroom 2
- Area: 144
- Dimensions: 12 x 12
Bedroom 3
- Area: 144
- Dimensions: 12 x 12
Primary bathroom
- Features: Shower Only, Double Vanity
- Area: 176
- Dimensions: 16 x 11
Dining room
- Area: 156
- Dimensions: 13 x 12
Kitchen
- Area: 238
- Dimensions: 17 x 14
Living room
- Area: 340
- Dimensions: 20 x 17
Office
- Area: 143
- Dimensions: 13 x 11
Heating
- Central, Heat Pump, 1 Unit, Electric
Cooling
- Ceiling Fan(s), Central Air, Three+ Central
Appliances
- Included: Cooktop, Built-In Oven, Self Cleaning Oven, Microwave, Range, Dishwasher, Electric Water Heater, Electric Cooktop, 2+ Water Heater Units
- Laundry: Washer Hookup, Dryer Connection
Features
- One Living Area, Eat-in Kitchen, Two Eating Areas, Kitchen Island, Utility Room Inside, 1st Floor Lvl/No Steps, High Ceilings, Open Floorplan, High Speed Internet, Telephone, Walk-In Closet(s), Master Downstairs, Ceiling Fan(s), Chandelier, Solid Counter Tops, Custom Cabinets, Programmable Thermostat
- Flooring: Carpet, Ceramic Tile
- Windows: Double Pane Windows
- Has basement: No
- Attic: Partially Floored,Pull Down Stairs
- Number of fireplaces: 2
- Fireplace features: Two, Living Room, Stone/Rock/Brick, Other
Interior area
- Total structure area: 2,623
- Total interior livable area: 2,623 sqft
Property
Parking
- Total spaces: 3
- Parking features: Three Car Garage, Attached, Garage Faces Side, Pad Only (Off Street)
- Attached garage spaces: 3
Accessibility
- Accessibility features: Low Closet Rods, Low Pile Carpet, Level Drive, First Floor Bath, Full Bath/Bed on 1st Flr, First Floor Bedroom
Features
- Levels: One
- Stories: 1
- Has private pool: Yes
- Pool features: In Ground, Pool/Spa Combo, Heated, Community
- Has view: Yes
- View description: County VIew
Lot
- Size: 1.05 Acres
- Features: 1 - 2 Acres, Street Gutters
Details
- Parcel number: 450712054300
- Other equipment: Satellite Dish
Construction
Type & style
- Home type: SingleFamily
- Property subtype: Single Family Residence
Materials
- 4 Sides Masonry, Stone, Stucco, Foam Insulation
- Foundation: Slab
- Roof: Composition
Condition
- As-Is,Pre-Owned
- New construction: No
- Year built: 2015
Details
- Builder name: Houser Custom Homes
Utilities & green energy
- Electric: PEC
- Gas: N/A
- Sewer: Septic, Septic, Aerobic Septic
- Water: Texas Water, Water System
- Utilities for property: Cable Available
Community & neighborhood
Security
- Security features: Smoke Detector(s), Security System Owned, Carbon Monoxide Detector(s)
Community
- Community features: Waterfront Access, Tennis Court(s), Golf, Clubhouse, Playground, Jogging Trails, Sports Court, BBQ/Grill, Basketball Court, Lake/River Park, Cluster Mail Box
Location
- Region: Spring Branch
- Subdivision: River Crossing
HOA & financial
HOA
- Has HOA: Yes
- HOA fee: $300 annually
- Association name: RIVER CROSSING HOA
Other
Other facts
- Listing terms: Conventional,VA Loan,Cash,Investors OK
- Road surface type: Paved, Asphalt
Price history
| Date | Event | Price |
|---|---|---|
| 7/3/2025 | Sold | -- |
Source: | ||
| 6/24/2025 | Pending sale | $765,000$292/sqft |
Source: | ||
| 6/9/2025 | Contingent | $765,000$292/sqft |
Source: | ||
| 6/6/2025 | Listed for sale | $765,000+53%$292/sqft |
Source: | ||
| 12/4/2020 | Sold | -- |
Source: | ||
Public tax history
| Year | Property taxes | Tax assessment |
|---|---|---|
| 2025 | -- | $873,113 +24.9% |
| 2024 | $7,073 +18.1% | $698,775 +10% |
| 2023 | $5,987 -13% | $635,250 +10% |
Find assessor info on the county website
Neighborhood: 78070
Nearby schools
GreatSchools rating
- 10/10Bill Brown Elementary SchoolGrades: PK-5Distance: 1.2 mi
- 8/10Smithson Valley Middle SchoolGrades: 6-8Distance: 3.6 mi
- 8/10Smithson Valley High SchoolGrades: 9-12Distance: 2.8 mi
Schools provided by the listing agent
- Elementary: Bill Brown
- Middle: Smithson Valley
- High: Smithson Valley
- District: Comal
Source: LERA MLS. This data may not be complete. We recommend contacting the local school district to confirm school assignments for this home.
Get a cash offer in 3 minutes
Find out how much your home could sell for in as little as 3 minutes with a no-obligation cash offer.
Estimated market value
$744,500
Get a cash offer in 3 minutes
Find out how much your home could sell for in as little as 3 minutes with a no-obligation cash offer.
Estimated market value
$744,500


