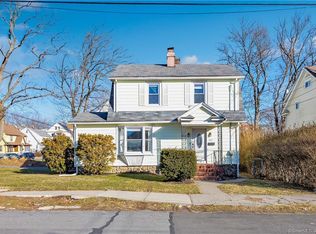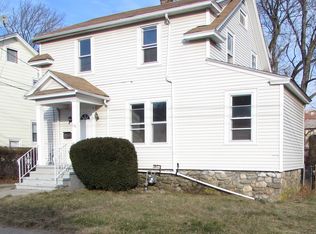Sold for $515,000 on 09/22/25
$515,000
311 Westfield Avenue, Bridgeport, CT 06606
3beds
1,553sqft
Single Family Residence
Built in 1926
6,969.6 Square Feet Lot
$520,500 Zestimate®
$332/sqft
$2,955 Estimated rent
Maximize your home sale
Get more eyes on your listing so you can sell faster and for more.
Home value
$520,500
$468,000 - $578,000
$2,955/mo
Zestimate® history
Loading...
Owner options
Explore your selling options
What's special
WELCOME TO WESTFIELD AVENUE! This lovely colonial located in the desirable North End of Bridgeport has been totally remodeled, including the kitchen with brand new cabinets, new quartz counter tops, new tiled back splash, new engineered hardwood floor and all new stainless-steel appliances. Newly updated half bath on the first floor and newly updated full bath on the second floor with tiled floor and tiled walk-in shower with glass door. The first floor includes the living room with wood-burning fireplace, formal dining room and kitchen with an eat-in area overlooking the lovely yard with a pool and a double deck. The lower deck is brand new and the already existing deck was re-enforced and painted. The second level offers 4 bedrooms, a full bath and a newly finished attic (no heat) with access from one of the bedrooms. Additional features include , refinished hardwood floors in the living room, dining room and the 4 bedrooms. New engineered flooring in the attic and in the kitchen, washer and dryer in the basement are also brand new, 2 car garage, newer boiler for heat and hot water, newly painted inside and out, new A/C window unit on second floor and new front porch. Access to the basement from the kitchen and from the driveway. Centrally located with access to all major highways, close to restaurants, parks, supermarkets, Trumbull Mall and Sacred Heart University. MAKE YOUR APPOINTMENT TO SEE IT TODAY!
Zillow last checked: 8 hours ago
Listing updated: September 22, 2025 at 02:16pm
Listed by:
THE LAGE TEAM AT COLDWELL BANKER REALTY,
Steven Lage 203-521-7757,
Coldwell Banker Realty 203-452-3700,
Co-Listing Agent: Gloria Lage 203-521-9808,
Coldwell Banker Realty
Bought with:
Ashley Petrides, RES.0800376
William Raveis Real Estate
Source: Smart MLS,MLS#: 24115999
Facts & features
Interior
Bedrooms & bathrooms
- Bedrooms: 3
- Bathrooms: 2
- Full bathrooms: 1
- 1/2 bathrooms: 1
Primary bedroom
- Features: Hardwood Floor
- Level: Upper
Bedroom
- Features: Hardwood Floor
- Level: Upper
Bedroom
- Features: Hardwood Floor
- Level: Upper
Dining room
- Features: Hardwood Floor
- Level: Main
Kitchen
- Features: Granite Counters, Dining Area, Kitchen Island
- Level: Main
Living room
- Features: Hardwood Floor
- Level: Main
Loft
- Level: Other
Office
- Features: Hardwood Floor
- Level: Upper
Heating
- Hot Water, Oil
Cooling
- Window Unit(s)
Appliances
- Included: Electric Range, Microwave, Refrigerator, Dishwasher, Washer, Dryer, Water Heater
- Laundry: Lower Level
Features
- Basement: Full,Unfinished
- Attic: Partially Finished,Walk-up
- Number of fireplaces: 1
Interior area
- Total structure area: 1,553
- Total interior livable area: 1,553 sqft
- Finished area above ground: 1,553
Property
Parking
- Total spaces: 2
- Parking features: Detached
- Garage spaces: 2
Features
- Has private pool: Yes
- Pool features: Above Ground
Lot
- Size: 6,969 sqft
- Features: Level, In Flood Zone
Details
- Parcel number: 32020
- Zoning: RA
Construction
Type & style
- Home type: SingleFamily
- Architectural style: Colonial
- Property subtype: Single Family Residence
Materials
- Wood Siding
- Foundation: Stone
- Roof: Asphalt
Condition
- New construction: No
- Year built: 1926
Utilities & green energy
- Sewer: Public Sewer
- Water: Public
Community & neighborhood
Location
- Region: Bridgeport
- Subdivision: North End
Price history
| Date | Event | Price |
|---|---|---|
| 9/22/2025 | Sold | $515,000-1.9%$332/sqft |
Source: | ||
| 9/22/2025 | Pending sale | $525,000$338/sqft |
Source: | ||
| 8/15/2025 | Price change | $525,000-2.8%$338/sqft |
Source: | ||
| 8/1/2025 | Listed for sale | $540,000+71.4%$348/sqft |
Source: | ||
| 12/5/2022 | Sold | $315,000-1.5%$203/sqft |
Source: | ||
Public tax history
| Year | Property taxes | Tax assessment |
|---|---|---|
| 2025 | $6,730 | $154,900 |
| 2024 | $6,730 | $154,900 |
| 2023 | $6,730 -0.4% | $154,900 -0.4% |
Find assessor info on the county website
Neighborhood: Brooklawn/ St. Vincent's
Nearby schools
GreatSchools rating
- 3/10Madison SchoolGrades: PK-6Distance: 0.1 mi
- 4/10Classical Studies AcademyGrades: PK-8Distance: 1.6 mi
- 1/10Central High SchoolGrades: 9-12Distance: 1 mi
Schools provided by the listing agent
- High: Central
Source: Smart MLS. This data may not be complete. We recommend contacting the local school district to confirm school assignments for this home.

Get pre-qualified for a loan
At Zillow Home Loans, we can pre-qualify you in as little as 5 minutes with no impact to your credit score.An equal housing lender. NMLS #10287.
Sell for more on Zillow
Get a free Zillow Showcase℠ listing and you could sell for .
$520,500
2% more+ $10,410
With Zillow Showcase(estimated)
$530,910
