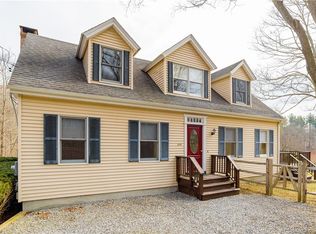Sold for $922,500
$922,500
311 Wilton Road East, Ridgefield, CT 06877
3beds
2,697sqft
Single Family Residence
Built in 1910
1 Acres Lot
$937,700 Zestimate®
$342/sqft
$5,011 Estimated rent
Home value
$937,700
$844,000 - $1.04M
$5,011/mo
Zestimate® history
Loading...
Owner options
Explore your selling options
What's special
This property boasts stunning curb appeal! A unique chance to own this charming antique farmhouse, filled with charm, vintage character, and thoughtful updates. The spacious living area is bathed in natural light, creating a warm and inviting atmosphere for relaxation and entertainment. Open floor plan living room, renovated gourmet kitchen, dining room area with vaulted ceilings and original stone fireplace. On the main level find 2 bedrooms with full bath and office/den. Upstairs is the primary bedroom suite with full bath and walk-in closet. The lower level features a mudroom off the garage, large area for a family room /guest suite/office with full bath and private entrance. Sited on a private acre with new stonework and patio, perfect for entertaining. Peaceful stream and waterfall at the far back of the property. Ideal for a short stroll to town. Full house generator. Come fall in love!
Zillow last checked: 8 hours ago
Listing updated: August 25, 2025 at 08:01am
Listed by:
Robert Neumann 203-313-2600,
Houlihan Lawrence 203-438-0455,
Susan Mason 914-523-2299,
Houlihan Lawrence
Bought with:
Polly Sykes, RES.0818485
Compass Connecticut, LLC
Source: Smart MLS,MLS#: 24106427
Facts & features
Interior
Bedrooms & bathrooms
- Bedrooms: 3
- Bathrooms: 3
- Full bathrooms: 3
Primary bedroom
- Features: Vaulted Ceiling(s), Built-in Features, Full Bath, Walk-In Closet(s), Hardwood Floor
- Level: Upper
- Area: 304 Square Feet
- Dimensions: 16 x 19
Bedroom
- Features: Hardwood Floor
- Level: Main
- Area: 120 Square Feet
- Dimensions: 10 x 12
Bedroom
- Features: Hardwood Floor
- Level: Main
- Area: 108 Square Feet
- Dimensions: 9 x 12
Dining room
- Features: Vaulted Ceiling(s), Hardwood Floor
- Level: Main
Family room
- Features: Laminate Floor
- Level: Lower
- Area: 399 Square Feet
- Dimensions: 19 x 21
Kitchen
- Features: Granite Counters, Dining Area, Kitchen Island, Hardwood Floor
- Level: Main
- Area: 483 Square Feet
- Dimensions: 21 x 23
Living room
- Features: Fireplace, Hardwood Floor
- Level: Main
- Area: 420 Square Feet
- Dimensions: 14 x 30
Office
- Features: Hardwood Floor
- Level: Main
- Area: 84 Square Feet
- Dimensions: 7 x 12
Heating
- Forced Air, Oil
Cooling
- Central Air
Appliances
- Included: Gas Range, Microwave, Refrigerator, Dishwasher, Washer, Dryer, Water Heater
- Laundry: Lower Level
Features
- Basement: Full
- Attic: None
- Number of fireplaces: 1
Interior area
- Total structure area: 2,697
- Total interior livable area: 2,697 sqft
- Finished area above ground: 1,775
- Finished area below ground: 922
Property
Parking
- Total spaces: 2
- Parking features: Attached
- Attached garage spaces: 2
Features
- Patio & porch: Patio
Lot
- Size: 1 Acres
- Features: Few Trees, Level, Cleared
Details
- Additional structures: Shed(s)
- Parcel number: 280953
- Zoning: RA
Construction
Type & style
- Home type: SingleFamily
- Architectural style: Antique,Farm House
- Property subtype: Single Family Residence
Materials
- Shingle Siding, Wood Siding
- Foundation: Concrete Perimeter, Stone
- Roof: Asphalt
Condition
- New construction: No
- Year built: 1910
Utilities & green energy
- Sewer: Septic Tank
- Water: Public
Community & neighborhood
Community
- Community features: Golf, Library, Medical Facilities, Park, Shopping/Mall
Location
- Region: Ridgefield
- Subdivision: South Ridgefield
Price history
| Date | Event | Price |
|---|---|---|
| 8/25/2025 | Sold | $922,500-1.3%$342/sqft |
Source: | ||
| 7/28/2025 | Pending sale | $935,000$347/sqft |
Source: | ||
| 7/8/2025 | Price change | $935,000-5.1%$347/sqft |
Source: | ||
| 6/26/2025 | Listed for sale | $985,000+34.9%$365/sqft |
Source: | ||
| 4/26/2021 | Sold | $730,000-6.2%$271/sqft |
Source: | ||
Public tax history
| Year | Property taxes | Tax assessment |
|---|---|---|
| 2025 | $14,207 +3.9% | $518,700 |
| 2024 | $13,668 +2.1% | $518,700 |
| 2023 | $13,388 +16.1% | $518,700 +27.9% |
Find assessor info on the county website
Neighborhood: 06877
Nearby schools
GreatSchools rating
- 8/10Branchville Elementary SchoolGrades: K-5Distance: 2.3 mi
- 9/10East Ridge Middle SchoolGrades: 6-8Distance: 0.7 mi
- 10/10Ridgefield High SchoolGrades: 9-12Distance: 4.7 mi
Schools provided by the listing agent
- Elementary: Branchville
- Middle: East Ridge
- High: Ridgefield
Source: Smart MLS. This data may not be complete. We recommend contacting the local school district to confirm school assignments for this home.
Get pre-qualified for a loan
At Zillow Home Loans, we can pre-qualify you in as little as 5 minutes with no impact to your credit score.An equal housing lender. NMLS #10287.
Sell with ease on Zillow
Get a Zillow Showcase℠ listing at no additional cost and you could sell for —faster.
$937,700
2% more+$18,754
With Zillow Showcase(estimated)$956,454
