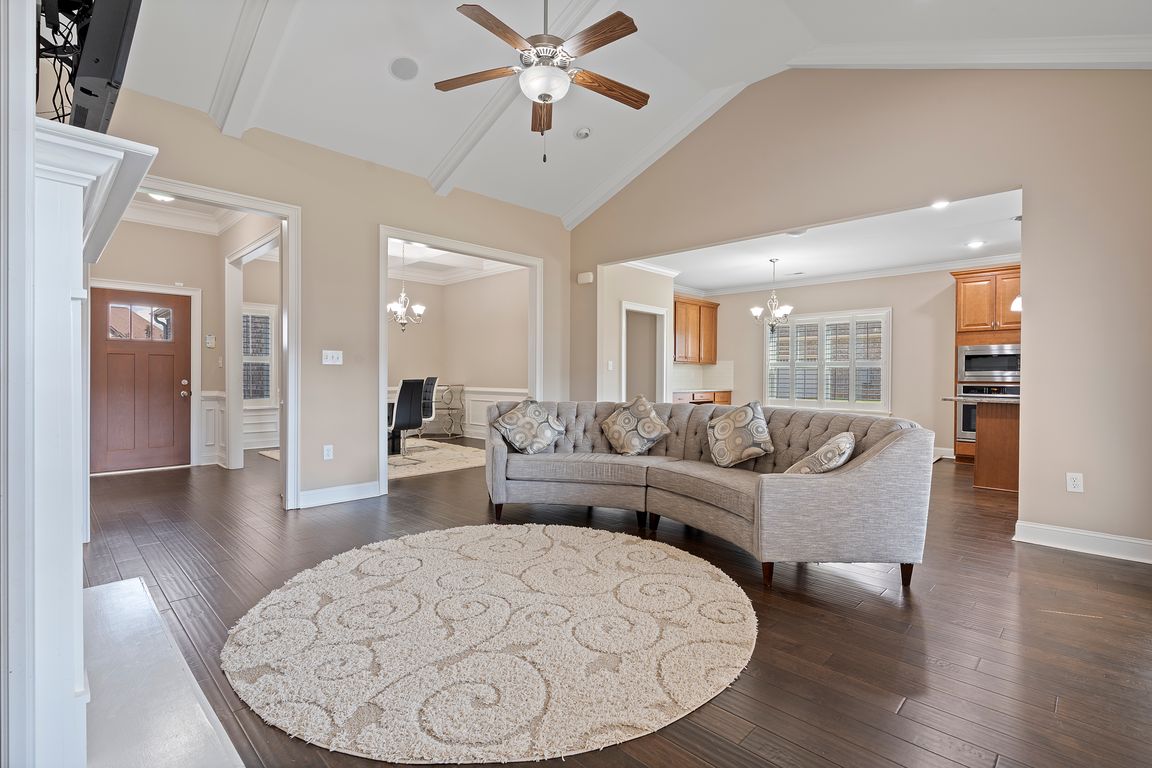
For salePrice cut: $7K (9/24)
$486,000
4beds
2,367sqft
311 Woodwind Dr SW, Madison, AL 35756
4beds
2,367sqft
Single family residence
Built in 2023
0.34 Acres
Garage-three car, garage faces side, driveway-concrete
$205 price/sqft
$430 annually HOA fee
What's special
Fenced backyardCustom plantation shuttersGenerous counter spaceGas cooktopVaulted ceilingsSpacious primary suite
Beautiful, Move-in ready home with 4 bedrooms, 2 baths and a 3-car garage in Madison! The inviting open floor plan features vaulted ceilings in the living room that flow into the kitchen and dining areas. The kitchen is equipped with a gas cooktop and generous counter space, ideal for anyone who ...
- 27 days |
- 1,761 |
- 36 |
Source: ValleyMLS,MLS#: 21898777
Travel times
Living Room
Kitchen
Primary Bedroom
Zillow last checked: 7 hours ago
Listing updated: September 28, 2025 at 07:05am
Listed by:
Taylor Brown 407-416-9380,
Crue Realty
Source: ValleyMLS,MLS#: 21898777
Facts & features
Interior
Bedrooms & bathrooms
- Bedrooms: 4
- Bathrooms: 2
- Full bathrooms: 2
Rooms
- Room types: Master Bedroom, Living Room, Bedroom 2, Dining Room, Bedroom 3, Kitchen, Bedroom 4, Laundry, Bathroom 1, Bathroom 2
Primary bedroom
- Level: First
- Area: 288
- Dimensions: 16 x 18
Bedroom 2
- Level: First
- Area: 160
- Dimensions: 10 x 16
Bedroom 3
- Level: First
- Area: 121
- Dimensions: 11 x 11
Bedroom 4
- Level: First
- Area: 100
- Dimensions: 10 x 10
Bathroom 1
- Level: First
Bathroom 2
- Level: First
Dining room
- Level: First
- Area: 156
- Dimensions: 12 x 13
Kitchen
- Level: First
- Area: 350
- Dimensions: 14 x 25
Living room
- Level: First
- Area: 272
- Dimensions: 17 x 16
Heating
- Central 1, Electric
Cooling
- Central 1
Appliances
- Included: Range, Double Oven, Dishwasher, Microwave, Gas Oven, Tankless Water Heater, Gas Cooktop
Features
- Open Floorplan
- Has basement: No
- Number of fireplaces: 1
- Fireplace features: One, Gas Log
Interior area
- Total interior livable area: 2,367 sqft
Property
Parking
- Parking features: Garage-Three Car, Garage Faces Side, Driveway-Concrete
Features
- Levels: One
- Stories: 1
- Patio & porch: Patio, Covered Patio
- Exterior features: Curb/Gutters, Sidewalk, Sprinkler Sys
Lot
- Size: 0.34 Acres
Details
- Parcel number: 2502090000002344
Construction
Type & style
- Home type: SingleFamily
- Architectural style: Ranch
- Property subtype: Single Family Residence
Materials
- Foundation: Slab
Condition
- New construction: No
- Year built: 2023
Details
- Builder name: STONE MARTIN BUILDERS LLC
Utilities & green energy
- Sewer: Public Sewer
- Water: Public
Community & HOA
Community
- Features: Curbs
- Security: Security System
- Subdivision: Pebble Creek At River Landing
HOA
- Has HOA: Yes
- Amenities included: Clubhouse, Tennis Court(s), Common Grounds
- HOA fee: $430 annually
- HOA name: River Landing
Location
- Region: Madison
Financial & listing details
- Price per square foot: $205/sqft
- Tax assessed value: $369,500
- Annual tax amount: $2,096
- Date on market: 9/10/2025