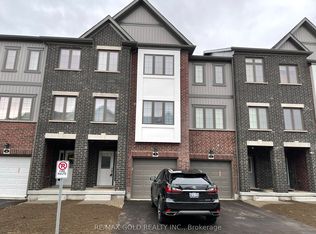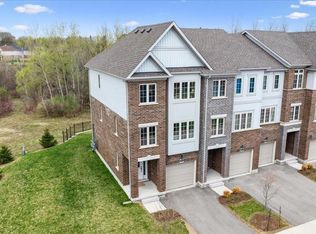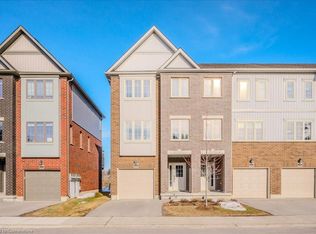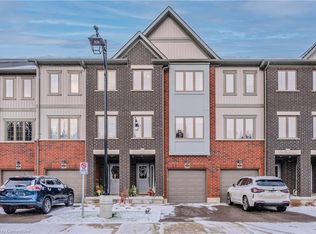Sold for $688,000 on 06/05/25
C$688,000
311 Woolwich St #5, Waterloo, ON N2K 0H4
3beds
1,721sqft
Row/Townhouse, Residential, Condominium
Built in 2021
-- sqft lot
$-- Zestimate®
C$400/sqft
$-- Estimated rent
Home value
Not available
Estimated sales range
Not available
Not available
Loading...
Owner options
Explore your selling options
What's special
Discover sophisticated living in this stunning townhouse, ideally situated adjacent to the prestigious Kiwanis Park. Featuring 3 bedrooms and 3.5 bathrooms, this residence offers exceptional convenience with close proximity to major highways, shopping, parks, and trails. Enjoy modern comforts including an attached one-car garage, driveway parking, and ample visitor spaces. The versatile ground floor boasts a laundry room, 3 Piece Bath and a den/home office with direct patio access, while the second level opens to a private deck, perfect for outdoor relaxation.
Zillow last checked: 8 hours ago
Listing updated: August 20, 2025 at 12:17pm
Listed by:
Amanpreet Dhillon, Salesperson,
Re/Max SKYWAY REALTY INC
Source: ITSO,MLS®#: 40709029Originating MLS®#: Cornerstone Association of REALTORS®
Facts & features
Interior
Bedrooms & bathrooms
- Bedrooms: 3
- Bathrooms: 4
- Full bathrooms: 3
- 1/2 bathrooms: 1
- Main level bathrooms: 1
Other
- Features: Ensuite, Vinyl Flooring
- Level: Third
Bedroom
- Features: Vinyl Flooring
- Level: Third
Bedroom
- Features: Vinyl Flooring
- Level: Third
Bathroom
- Features: 3-Piece
- Level: Main
Bathroom
- Features: 3-Piece, Ensuite
- Level: Third
Bathroom
- Features: 2-Piece
- Level: Second
Other
- Features: 3-Piece
- Level: Third
Dining room
- Features: Laminate
- Level: Second
Great room
- Features: Laminate
- Level: Second
Kitchen
- Features: Laminate
- Level: Second
Recreation room
- Level: Main
Heating
- Forced Air, Natural Gas
Cooling
- Central Air
Appliances
- Included: Dishwasher, Dryer, Refrigerator, Washer
- Laundry: Laundry Room
Features
- Air Exchanger
- Windows: Window Coverings
- Basement: None,Sump Pump
- Has fireplace: No
Interior area
- Total structure area: 1,721
- Total interior livable area: 1,721 sqft
- Finished area above ground: 1,721
Property
Parking
- Total spaces: 2
- Parking features: Attached Garage, Asphalt, Inside Entrance, Private Drive Single Wide
- Attached garage spaces: 1
- Uncovered spaces: 1
Features
- Frontage type: North
Lot
- Features: Urban, Airport, Business Centre, Dog Park, Greenbelt, Highway Access, Hospital, Industrial Mall, Library, Open Spaces, Park, Place of Worship, Playground Nearby, Public Transit, Quiet Area, Rec./Community Centre, Schools, Shopping Nearby
Details
- Parcel number: 237410005
- Zoning: MD3
Construction
Type & style
- Home type: Townhouse
- Architectural style: 3 Storey
- Property subtype: Row/Townhouse, Residential, Condominium
- Attached to another structure: Yes
Materials
- Aluminum Siding, Brick, Concrete, Vinyl Siding
- Foundation: Concrete Perimeter
- Roof: Asphalt Shing
Condition
- 0-5 Years
- New construction: No
- Year built: 2021
Utilities & green energy
- Sewer: Sewer (Municipal)
- Water: Municipal
Community & neighborhood
Security
- Security features: Carbon Monoxide Detector
Location
- Region: Waterloo
HOA & financial
HOA
- Has HOA: Yes
- HOA fee: C$395 monthly
- Amenities included: BBQs Permitted, Parking
- Services included: Insurance, C.A.M., Common Elements, Maintenance Grounds, Internet, Parking, Trash, Property Management Fees
Price history
| Date | Event | Price |
|---|---|---|
| 6/5/2025 | Sold | C$688,000C$400/sqft |
Source: ITSO #40709029 | ||
Public tax history
Tax history is unavailable.
Neighborhood: N2K
Nearby schools
GreatSchools rating
No schools nearby
We couldn't find any schools near this home.



