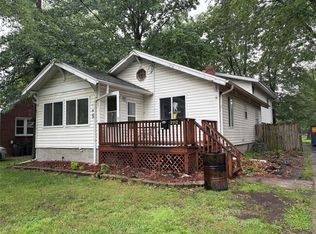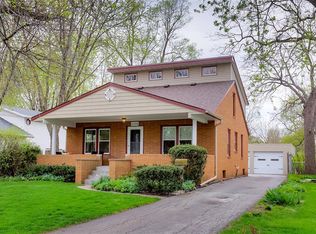Sold for $200,000
$200,000
3110 52nd St, Des Moines, IA 50310
4beds
1,516sqft
Single Family Residence
Built in 1947
0.42 Acres Lot
$246,400 Zestimate®
$132/sqft
$1,718 Estimated rent
Home value
$246,400
$232,000 - $264,000
$1,718/mo
Zestimate® history
Loading...
Owner options
Explore your selling options
What's special
Lots of living space in this 1516 SF 1 1/2 story brick home located on a .42 acre lot. The large lot has ample room for play, gardening & more. There's also a wooden 20x14 foot shed with electricity, heat & hook up for a generator to restore the energy when IA storms put you in the dark. It currently is a super nice workshop, but could be as elegant as you would like. The kitchen has a new sink, Formica counters, LVP flooring, ceiling, frig & stove. You will love the decorative ceiling in the dining rm. The dining rm, living rm, and bedrooms have hardwood fls. Full bath has LVP flooring. You will find 2 more bedrooms in the 1/2 story. Roof shingles new Nov. 2022. Metal siding on 1/2 story replaced Feb. 2023 with vinyl siding & insulated. HWH new 2020. Replacement windows approx. 10 yrs. Newer clothes washer & dryer included. Basement frig & freezer included. Honda generator and riding more to be negotiated. AHS Shield Essential 1 yr. warranty provided. Buyers may have radon inspection but Seller will not pay to install a system to mitigate/remediate radon. Seller will give up to $5,000.00 in concessions or closing costs to buyer at time of closing. An offer has been accepted but the home will remain on the market for backup offers until after the inspection has been completed and fully negotiated.
Zillow last checked: 8 hours ago
Listing updated: September 22, 2023 at 07:09am
Listed by:
Kathi Dellaca (515)287-0009,
Coldwell Banker Mid-America
Bought with:
DeAnn Holland
RE/MAX Concepts
Source: DMMLS,MLS#: 673714 Originating MLS: Des Moines Area Association of REALTORS
Originating MLS: Des Moines Area Association of REALTORS
Facts & features
Interior
Bedrooms & bathrooms
- Bedrooms: 4
- Bathrooms: 1
- Full bathrooms: 1
- Main level bedrooms: 2
Heating
- Forced Air, Gas, Natural Gas
Cooling
- Central Air
Appliances
- Included: Dryer, Dishwasher, Freezer, Refrigerator, Stove, Washer
Features
- Separate/Formal Dining Room, See Remarks, Cable TV
- Flooring: Hardwood, Tile
- Basement: Unfinished
Interior area
- Total structure area: 1,516
- Total interior livable area: 1,516 sqft
Property
Features
- Levels: One and One Half
- Stories: 1
- Exterior features: Storage
Lot
- Size: 0.42 Acres
- Dimensions: 60 x 305
- Features: Rectangular Lot
Details
- Additional structures: Storage
- Parcel number: 10007716000000
- Zoning: R
Construction
Type & style
- Home type: SingleFamily
- Architectural style: One and One Half Story
- Property subtype: Single Family Residence
Materials
- Brick, Vinyl Siding
- Foundation: Block
- Roof: Asphalt,Shingle
Condition
- Year built: 1947
Details
- Warranty included: Yes
Utilities & green energy
- Sewer: Public Sewer
- Water: Public
Community & neighborhood
Security
- Security features: Smoke Detector(s)
Location
- Region: Des Moines
Other
Other facts
- Listing terms: Cash,Conventional
- Road surface type: Concrete
Price history
| Date | Event | Price |
|---|---|---|
| 9/20/2023 | Sold | $200,000-4.5%$132/sqft |
Source: | ||
| 7/24/2023 | Pending sale | $209,500$138/sqft |
Source: | ||
| 7/13/2023 | Listed for sale | $209,500$138/sqft |
Source: | ||
| 7/13/2023 | Pending sale | $209,500$138/sqft |
Source: | ||
| 7/6/2023 | Price change | $209,500-4.6%$138/sqft |
Source: | ||
Public tax history
| Year | Property taxes | Tax assessment |
|---|---|---|
| 2024 | $4,382 -2% | $233,200 |
| 2023 | $4,470 +0.8% | $233,200 +17.5% |
| 2022 | $4,434 +2% | $198,500 |
Find assessor info on the county website
Neighborhood: Merle Hay
Nearby schools
GreatSchools rating
- 4/10Moore Elementary SchoolGrades: K-5Distance: 0.4 mi
- 3/10Meredith Middle SchoolGrades: 6-8Distance: 0.8 mi
- 2/10Hoover High SchoolGrades: 9-12Distance: 0.9 mi
Schools provided by the listing agent
- District: Des Moines Independent
Source: DMMLS. This data may not be complete. We recommend contacting the local school district to confirm school assignments for this home.

Get pre-qualified for a loan
At Zillow Home Loans, we can pre-qualify you in as little as 5 minutes with no impact to your credit score.An equal housing lender. NMLS #10287.

