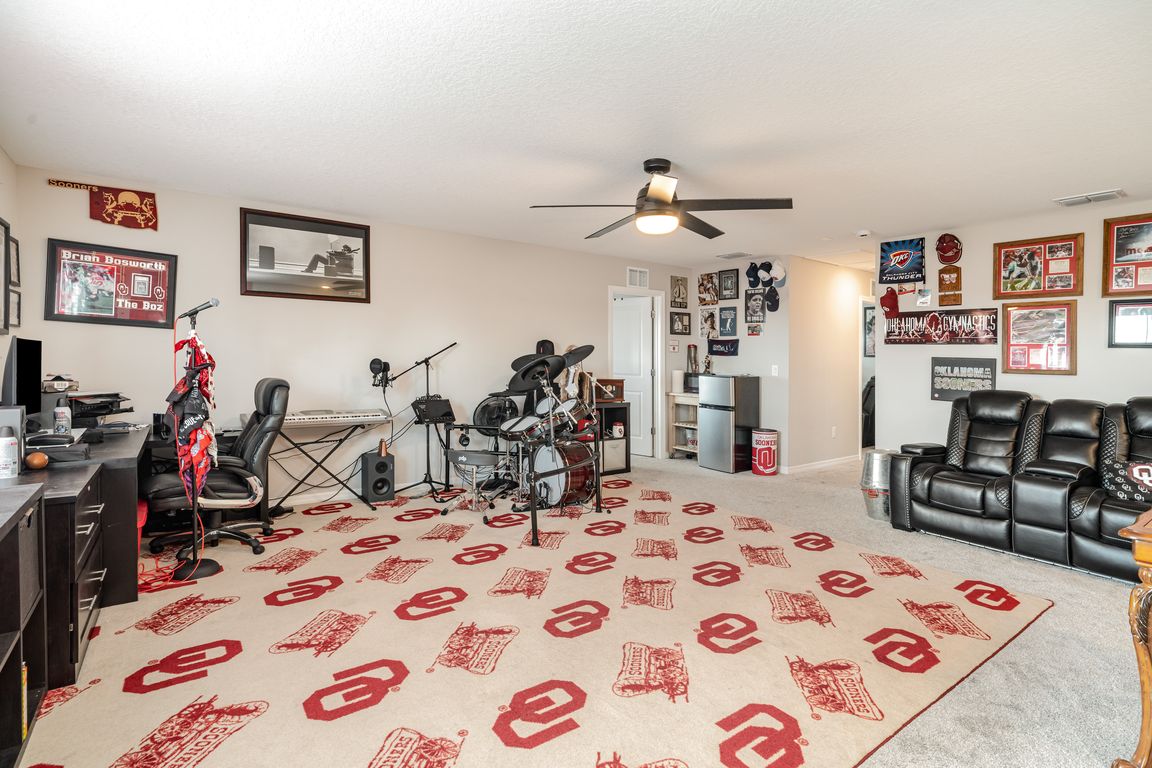
For salePrice cut: $25K (10/9)
$499,999
4beds
2,900sqft
3110 61st Dr E, Ellenton, FL 34222
4beds
2,900sqft
Single family residence
Built in 2023
6,000 sqft
2 Attached garage spaces
$172 price/sqft
$130 monthly HOA fee
What's special
Versatile loft areaSpacious center islandEllis white cabinetsQuartz countertopsEnclosed flex roomEpoxied garage floorOversized covered lanai
Offers 1% lender credit at closing. Welcome to your dream home! This stunning 4-bedroom, 3.5-bath residence seamlessly combines modern elegance with functional design. The beautifully upgraded kitchen features Ellis white cabinets, quartz countertops, Arctic White backsplash, stainless steel appliances (including refrigerator), a spacious center island, and a walk-in pantry—perfect for the ...
- 108 days |
- 121 |
- 1 |
Source: Stellar MLS,MLS#: A4662066 Originating MLS: Sarasota - Manatee
Originating MLS: Sarasota - Manatee
Travel times
Family Room
Kitchen
Primary Bedroom
Zillow last checked: 8 hours ago
Listing updated: November 01, 2025 at 09:15am
Listing Provided by:
Jennifer Kenna 941-253-3003,
EXP REALTY, LLC 941-462-3321
Source: Stellar MLS,MLS#: A4662066 Originating MLS: Sarasota - Manatee
Originating MLS: Sarasota - Manatee

Facts & features
Interior
Bedrooms & bathrooms
- Bedrooms: 4
- Bathrooms: 4
- Full bathrooms: 3
- 1/2 bathrooms: 1
Rooms
- Room types: Den/Library/Office, Loft
Primary bedroom
- Features: Walk-In Closet(s)
- Level: First
- Area: 191.34 Square Feet
- Dimensions: 12.11x15.8
Bedroom 2
- Features: Walk-In Closet(s)
- Level: Second
- Area: 153.8 Square Feet
- Dimensions: 12.11x12.7
Bedroom 3
- Features: Walk-In Closet(s)
- Level: Second
- Area: 150.08 Square Feet
- Dimensions: 13.4x11.2
Bedroom 4
- Features: Storage Closet
- Level: Second
- Area: 186.48 Square Feet
- Dimensions: 14.8x12.6
Balcony porch lanai
- Level: First
- Area: 676 Square Feet
- Dimensions: 26x26
Kitchen
- Features: Pantry
- Level: First
- Area: 127.84 Square Feet
- Dimensions: 13.6x9.4
Living room
- Level: First
- Area: 279.36 Square Feet
- Dimensions: 14.4x19.4
Loft
- Level: Second
- Area: 349.74 Square Feet
- Dimensions: 20.1x17.4
Office
- Level: First
- Area: 161.2 Square Feet
- Dimensions: 12.4x13
Heating
- Central, Heat Pump
Cooling
- Central Air
Appliances
- Included: Dishwasher, Disposal, Dryer, Microwave, Range, Refrigerator, Washer
- Laundry: Laundry Room
Features
- In Wall Pest System, Kitchen/Family Room Combo, Open Floorplan, Thermostat, Walk-In Closet(s)
- Flooring: Carpet, Tile
- Doors: Sliding Doors
- Windows: Low Emissivity Windows, Hurricane Shutters
- Has fireplace: No
Interior area
- Total structure area: 3,615
- Total interior livable area: 2,900 sqft
Property
Parking
- Total spaces: 2
- Parking features: Garage - Attached
- Attached garage spaces: 2
Features
- Levels: Two
- Stories: 2
- Patio & porch: Covered
- Exterior features: Irrigation System, Rain Gutters, Sidewalk
Lot
- Size: 6,000 Square Feet
Details
- Parcel number: 812150809
- Zoning: PD-R
- Special conditions: None
Construction
Type & style
- Home type: SingleFamily
- Architectural style: Florida
- Property subtype: Single Family Residence
Materials
- Block, Wood Frame
- Foundation: Slab
- Roof: Shingle
Condition
- New construction: No
- Year built: 2023
Details
- Builder model: WINTHROP
- Builder name: PULTE HOME COMPANY, LLC
Utilities & green energy
- Sewer: Public Sewer
- Water: Public
- Utilities for property: Cable Available, Electricity Available, Electricity Connected, Sprinkler Meter, Street Lights, Water Connected
Community & HOA
Community
- Subdivision: MARWOOD
HOA
- Has HOA: Yes
- Services included: Internet
- HOA fee: $130 monthly
- HOA name: Ivelisse Diaz
- HOA phone: 813-607-2220
- Pet fee: $0 monthly
Location
- Region: Ellenton
Financial & listing details
- Price per square foot: $172/sqft
- Tax assessed value: $451,212
- Annual tax amount: $5,701
- Date on market: 8/22/2025
- Cumulative days on market: 85 days
- Listing terms: Cash,Conventional,FHA,VA Loan
- Ownership: Fee Simple
- Total actual rent: 0
- Electric utility on property: Yes
- Road surface type: Paved