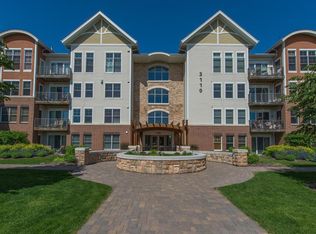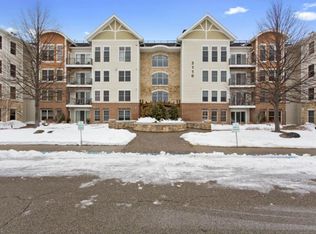Closed
$375,000
3110 Chestnut St #212, Chaska, MN 55318
2beds
1,597sqft
High Rise
Built in 2006
-- sqft lot
$383,700 Zestimate®
$235/sqft
$-- Estimated rent
Home value
$383,700
$349,000 - $422,000
Not available
Zestimate® history
Loading...
Owner options
Explore your selling options
What's special
Are you ready for this amazing opportunity! Highland Shores rarely has a lakeside unit come available. This unit is the original owners. Charming condo with awesome views! Location, location... Come see this amazing unit with view of Lake Jonathan. Beautiful ready to move in condo. This condo has additional parking space! 2 total. Garage Stall 84 and 85 with additional storage space that other parking spaces do not have. Easy access to walking and biking trails. Enjoy all the wonderful amenities this building has to offer with outdoor pool, hot-tub, fire pit, exercise room, full guest suite, and plus the BEST VIEW of the 4th of July fireworks. Shopping and restaurants within walking distance and easy access to highway212 and highway 5. NEW Costco opening in July within 2 miles! Surrounded by 3 golf courses! School district 112 is also something that families are stating is one of the best. Book a showing today.
Zillow last checked: 8 hours ago
Listing updated: July 08, 2025 at 11:41pm
Listed by:
Andrew Hackman 612-751-8270,
Keller Williams Premier Realty Lake Minnetonka,
Daniel Cleve 612-978-4460
Bought with:
Kimberly A Hoelke
Bridge Realty, LLC
Source: NorthstarMLS as distributed by MLS GRID,MLS#: 6536321
Facts & features
Interior
Bedrooms & bathrooms
- Bedrooms: 2
- Bathrooms: 2
- Full bathrooms: 1
- 3/4 bathrooms: 1
Bedroom 1
- Level: Main
- Area: 266 Square Feet
- Dimensions: 19x14
Bedroom 2
- Level: Main
- Area: 192 Square Feet
- Dimensions: 16x12
Dining room
- Level: Main
- Area: 121 Square Feet
- Dimensions: 11x11
Kitchen
- Level: Main
- Area: 64 Square Feet
- Dimensions: 8x8
Living room
- Level: Main
- Area: 240 Square Feet
- Dimensions: 16x15
Heating
- Forced Air, Fireplace(s)
Cooling
- Central Air
Appliances
- Included: Cooktop, Dishwasher, Disposal, Dryer, ENERGY STAR Qualified Appliances, Microwave, Refrigerator, Stainless Steel Appliance(s), Washer
Features
- Basement: None
- Number of fireplaces: 1
- Fireplace features: Family Room, Gas
Interior area
- Total structure area: 1,597
- Total interior livable area: 1,597 sqft
- Finished area above ground: 1,597
- Finished area below ground: 0
Property
Parking
- Total spaces: 2
- Parking features: Assigned, Covered, Heated Garage, More Parking Onsite for Fee, Underground
- Garage spaces: 2
Accessibility
- Accessibility features: Accessible Elevator Installed
Features
- Levels: One
- Stories: 1
- Has private pool: Yes
- Pool features: Outdoor Pool
- Has spa: Yes
- Spa features: Hot Tub, Community
- Fencing: None
- Has view: Yes
- View description: Lake
- Has water view: Yes
- Water view: Lake
Lot
- Size: 1,742 sqft
Details
- Additional structures: Gazebo
- Foundation area: 1597
- Parcel number: 302630260
- Zoning description: Residential-Multi-Family
- Special conditions: Real Estate Owned
Construction
Type & style
- Home type: Condo
- Property subtype: High Rise
- Attached to another structure: Yes
Materials
- Aluminum Siding, Brick/Stone, Metal Siding, Brick, Concrete
- Roof: Age Over 8 Years
Condition
- Age of Property: 19
- New construction: No
- Year built: 2006
Utilities & green energy
- Gas: Natural Gas
- Sewer: City Sewer/Connected
- Water: City Water/Connected
Community & neighborhood
Security
- Security features: Fire Sprinkler System
Location
- Region: Chaska
- Subdivision: Hovnanian At Highland Shores 2nd Amd Cic
HOA & financial
HOA
- Has HOA: Yes
- HOA fee: $636 monthly
- Amenities included: Car Wash, Deck, Elevator(s), Fire Sprinkler System, Spa/Hot Tub, In-Ground Sprinkler System, Lobby Entrance
- Services included: Maintenance Structure, Hazard Insurance, Lawn Care, Maintenance Grounds, Professional Mgmt, Security, Shared Amenities, Snow Removal
- Association name: Sharper Management
- Association phone: 952-224-4777
Price history
| Date | Event | Price |
|---|---|---|
| 7/3/2024 | Sold | $375,000+45%$235/sqft |
Source: | ||
| 10/24/2006 | Sold | $258,596$162/sqft |
Source: Public Record | ||
Public tax history
| Year | Property taxes | Tax assessment |
|---|---|---|
| 2024 | $3,768 +2.7% | $344,600 +5.4% |
| 2023 | $3,668 +5% | $327,000 -1.4% |
| 2022 | $3,492 +9.7% | $331,500 +15.4% |
Find assessor info on the county website
Neighborhood: 55318
Nearby schools
GreatSchools rating
- 6/10Jonathan Elementary SchoolGrades: K-5Distance: 0.3 mi
- 9/10Chaska High SchoolGrades: 8-12Distance: 0.9 mi
- 7/10Chaska Middle School EastGrades: 6-8Distance: 1.8 mi
Get a cash offer in 3 minutes
Find out how much your home could sell for in as little as 3 minutes with a no-obligation cash offer.
Estimated market value
$383,700
Get a cash offer in 3 minutes
Find out how much your home could sell for in as little as 3 minutes with a no-obligation cash offer.
Estimated market value
$383,700


