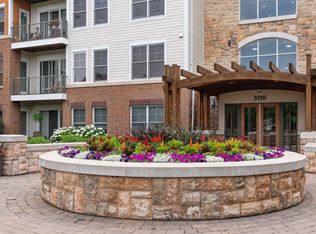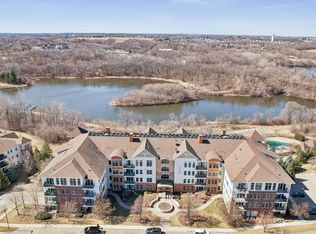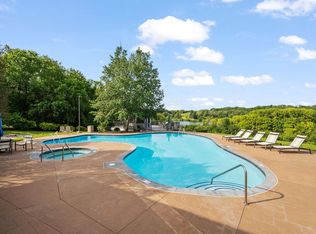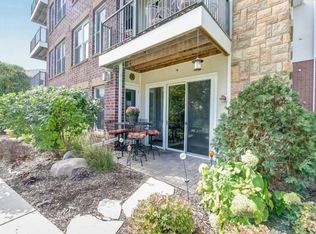Closed
$275,000
3110 Chestnut St #315, Chaska, MN 55318
2beds
1,206sqft
High Rise
Built in 2006
-- sqft lot
$276,100 Zestimate®
$228/sqft
$-- Estimated rent
Home value
$276,100
$254,000 - $301,000
Not available
Zestimate® history
Loading...
Owner options
Explore your selling options
What's special
Welcome to your perfect lakeside retreat! This stunning 2-bedroom, 2-bathroom condo in Highland Shores offers everything you need for comfort and luxury living. Boasting breathtaking views of Lake Jonathan and lush wooded trails, the spacious unit features an open floor plan with large windows that flood the space with natural light.
The impressive kitchen comes with stainless steel appliances, granite countertops, wood laminate floors, and a large breakfast bar, perfect for entertaining. The primary suite offers a tranquil escape, with a walk-in closet and a private bath featuring dual sinks, and ceramic tile floors. Step out from the primary suite onto your private patio, where you can relax and enjoy serene lake and green views.
Additional highlights include in-unit washer and dryer, and a convenient laundry room with extra storage space. The building itself offers a range of high-end amenities, including a gym, community room, sparkling pool, hot tub, fishing pier, fire pit, grilling area, and a guest suite available for rental. Plus, you’ll enjoy the luxury of underground heated parking with a car wash station and easy access to carts for loading and unloading.
Located in the prime Chaska area, this condo offers unparalleled convenience, with access to walking/biking paths, local shops, restaurants, parks, and easy highway access. Enjoy the best view of the 4th of July fireworks from your patio and take in the breathtaking scenery year-round. Don’t miss out on this resort-like living experience! Parking spot #95.
Zillow last checked: 8 hours ago
Listing updated: May 06, 2025 at 06:25am
Listed by:
Minnesota Property Group 763-300-2702,
RE/MAX Results
Bought with:
Minnesota Property Group
RE/MAX Results
Source: NorthstarMLS as distributed by MLS GRID,MLS#: 6640319
Facts & features
Interior
Bedrooms & bathrooms
- Bedrooms: 2
- Bathrooms: 2
- 3/4 bathrooms: 2
Bedroom 1
- Level: Main
- Area: 285 Square Feet
- Dimensions: 19x15
Bedroom 2
- Level: Main
- Area: 208 Square Feet
- Dimensions: 16x13
Deck
- Level: Main
- Area: 72 Square Feet
- Dimensions: 6x12
Dining room
- Level: Main
- Area: 121 Square Feet
- Dimensions: 11x11
Kitchen
- Level: Main
- Area: 72 Square Feet
- Dimensions: 8x9
Living room
- Level: Main
- Area: 240 Square Feet
- Dimensions: 16x15
Heating
- Forced Air
Cooling
- Central Air
Appliances
- Included: Dishwasher, Disposal, Dryer, Microwave, Range, Refrigerator, Stainless Steel Appliance(s), Washer
Features
- Has basement: No
- Has fireplace: No
Interior area
- Total structure area: 1,206
- Total interior livable area: 1,206 sqft
- Finished area above ground: 1,206
- Finished area below ground: 0
Property
Parking
- Total spaces: 1
- Parking features: Assigned, Floor Drain, Garage Door Opener, Heated Garage, Secured, Underground
- Garage spaces: 1
- Has uncovered spaces: Yes
Accessibility
- Accessibility features: Doors 36"+, Accessible Elevator Installed, Hallways 42"+
Features
- Levels: One
- Stories: 1
- Patio & porch: Deck
- Has private pool: Yes
- Pool features: In Ground, Heated, Shared
- Spa features: Community
- Has view: Yes
- View description: Lake, West
- Has water view: Yes
- Water view: Lake
- Waterfront features: Association Access, Lake View, Waterfront Num(10021700), Lake Acres(22)
- Body of water: Jonathan
Lot
- Size: 871.20 sqft
- Features: Accessible Shoreline, Near Public Transit, Property Adjoins Public Land, Many Trees
Details
- Additional structures: Gazebo
- Foundation area: 1206
- Parcel number: 302630420
- Zoning description: Residential-Multi-Family
Construction
Type & style
- Home type: Condo
- Property subtype: High Rise
- Attached to another structure: Yes
Materials
- Brick/Stone, Fiber Cement, Vinyl Siding, Wood Siding
- Foundation: Slab
- Roof: Age Over 8 Years
Condition
- Age of Property: 19
- New construction: No
- Year built: 2006
Utilities & green energy
- Electric: Circuit Breakers
- Gas: Natural Gas
- Sewer: City Sewer/Connected
- Water: City Water/Connected
Community & neighborhood
Security
- Security features: Fire Sprinkler System, Secured Garage/Parking
Location
- Region: Chaska
- Subdivision: Hovnanian At Highland Shores 2nd Amd Cic
HOA & financial
HOA
- Has HOA: Yes
- HOA fee: $518 monthly
- Amenities included: Car Wash, Deck, Boat Dock, Elevator(s), Fire Sprinkler System, Spa/Hot Tub, In-Ground Sprinkler System, Lobby Entrance, Patio, Porch
- Services included: Maintenance Structure, Dock, Hazard Insurance, Lawn Care, Maintenance Grounds, Parking, Professional Mgmt, Recreation Facility, Trash, Sewer, Shared Amenities, Snow Removal
- Association name: Sharper
- Association phone: 952-224-4777
Other
Other facts
- Road surface type: Paved
Price history
| Date | Event | Price |
|---|---|---|
| 4/21/2025 | Pending sale | $315,000+14.5%$261/sqft |
Source: | ||
| 4/18/2025 | Sold | $275,000-12.7%$228/sqft |
Source: | ||
| 12/19/2024 | Listed for sale | $315,000+52.2%$261/sqft |
Source: | ||
| 5/18/2015 | Sold | $207,000$172/sqft |
Source: | ||
Public tax history
Tax history is unavailable.
Neighborhood: 55318
Nearby schools
GreatSchools rating
- 6/10Jonathan Elementary SchoolGrades: K-5Distance: 0.4 mi
- 9/10Chaska High SchoolGrades: 8-12Distance: 0.9 mi
- 7/10Chaska Middle School EastGrades: 6-8Distance: 1.8 mi
Get a cash offer in 3 minutes
Find out how much your home could sell for in as little as 3 minutes with a no-obligation cash offer.
Estimated market value
$276,100
Get a cash offer in 3 minutes
Find out how much your home could sell for in as little as 3 minutes with a no-obligation cash offer.
Estimated market value
$276,100



