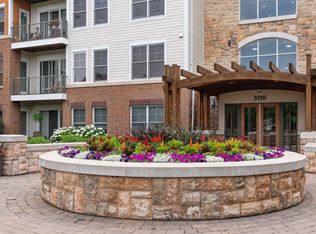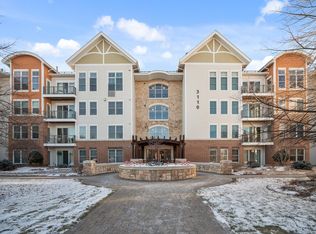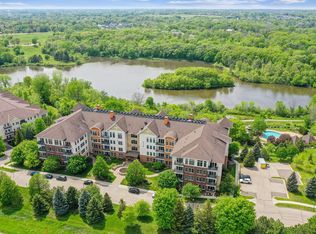Closed
$415,000
3110 Chestnut St UNIT 214, Chaska, MN 55318
2beds
1,762sqft
High Rise
Built in 2006
-- sqft lot
$369,300 Zestimate®
$236/sqft
$-- Estimated rent
Home value
$369,300
$336,000 - $406,000
Not available
Zestimate® history
Loading...
Owner options
Explore your selling options
What's special
Charming condo with awesome views! Location, location... Come see tis amazing corner unit with view of Lake Jonathan. This beautiful ready to move in condo comes with so many windows with natural light that will leave you in awe. This condo has additional parking space! 2 total. Easy access to walking and
biking trails. Enjoy all the wonderful amenities this building has to offer with outdoor pool, hot-tub,
fire pit, exercise room, full guest suite, and plus the BEST VIEW of the 4th of July fireworks. Shopping
and restaurants within walking distance and easy access to highway 212 and highway 5. Surrounded by 3 golf courses! School district 112 is also something that families are stating is one of the best. Book
a showing today. Agents, measurements are deemed reliable; however, verify all measurements.
Zillow last checked: 8 hours ago
Listing updated: May 06, 2025 at 10:58am
Listed by:
Andrew Hackman 612-751-8270,
Keller Williams Premier Realty Lake Minnetonka,
Daniel Cleve 612-978-4460
Bought with:
Austin Meimaridis
Compass
Source: NorthstarMLS as distributed by MLS GRID,MLS#: 6505337
Facts & features
Interior
Bedrooms & bathrooms
- Bedrooms: 2
- Bathrooms: 2
- Full bathrooms: 2
Bedroom 1
- Level: Main
- Area: 272 Square Feet
- Dimensions: 17x16
Bedroom 2
- Level: Main
- Area: 143 Square Feet
- Dimensions: 11x13
Dining room
- Level: Main
- Area: 120 Square Feet
- Dimensions: 10x12
Foyer
- Level: Main
Kitchen
- Level: Main
- Area: 91 Square Feet
- Dimensions: 7x13
Living room
- Level: Main
- Area: 144 Square Feet
- Dimensions: 12x12
Walk in closet
- Level: Main
Heating
- Forced Air, Fireplace(s)
Cooling
- Central Air
Appliances
- Included: Cooktop, Dishwasher, Disposal, Dryer, ENERGY STAR Qualified Appliances, Exhaust Fan, Freezer, Gas Water Heater, Microwave, Refrigerator, Stainless Steel Appliance(s), Trash Compactor, Washer
Features
- Basement: None
- Number of fireplaces: 1
- Fireplace features: Double Sided, Amusement Room, Gas
Interior area
- Total structure area: 1,762
- Total interior livable area: 1,762 sqft
- Finished area above ground: 1,762
- Finished area below ground: 0
Property
Parking
- Total spaces: 2
- Parking features: Assigned, Attached, Guest, Heated Garage, Underground
- Attached garage spaces: 2
Accessibility
- Accessibility features: Accessible Elevator Installed, Customized Wheelchair Accessible
Features
- Levels: One
- Stories: 1
- Patio & porch: Deck
- Has private pool: Yes
- Pool features: In Ground, Outdoor Pool
- Spa features: Community
- Fencing: None
- Has view: Yes
- View description: Lake
- Has water view: Yes
- Water view: Lake
- Waterfront features: Lake View, Waterfront Num(10021700), Lake Acres(22)
- Body of water: Jonathan
Lot
- Size: 1,306 sqft
- Features: Many Trees
Details
- Additional structures: Gazebo
- Foundation area: 1762
- Parcel number: 302630270
- Zoning description: Residential-Single Family
- Special conditions: Real Estate Owned
Construction
Type & style
- Home type: Condo
- Property subtype: High Rise
- Attached to another structure: Yes
Materials
- Brick/Stone, Fiber Cement, Wood Siding
- Roof: Age Over 8 Years
Condition
- Age of Property: 19
- New construction: No
- Year built: 2006
Utilities & green energy
- Gas: Natural Gas
- Sewer: City Sewer/Connected
- Water: City Water/Connected
Community & neighborhood
Security
- Security features: Fire Sprinkler System
Location
- Region: Chaska
- Subdivision: Hovnanian At Highland Shores 2nd Amd Cic
HOA & financial
HOA
- Has HOA: Yes
- HOA fee: $695 monthly
- Amenities included: Car Wash, Deck, Elevator(s), Fire Sprinkler System, Spa/Hot Tub, In-Ground Sprinkler System, Lobby Entrance, Porch
- Services included: Maintenance Structure, Controlled Access, Hazard Insurance, Lawn Care, Maintenance Grounds, Security
- Association name: Sharper Management
- Association phone: 952-224-4777
Price history
| Date | Event | Price |
|---|---|---|
| 6/17/2024 | Sold | $415,000$236/sqft |
Source: | ||
Public tax history
Tax history is unavailable.
Neighborhood: 55318
Nearby schools
GreatSchools rating
- 6/10Jonathan Elementary SchoolGrades: K-5Distance: 0.3 mi
- 9/10Chaska High SchoolGrades: 8-12Distance: 0.9 mi
- 7/10Chaska Middle School EastGrades: 6-8Distance: 1.8 mi
Get a cash offer in 3 minutes
Find out how much your home could sell for in as little as 3 minutes with a no-obligation cash offer.
Estimated market value
$369,300
Get a cash offer in 3 minutes
Find out how much your home could sell for in as little as 3 minutes with a no-obligation cash offer.
Estimated market value
$369,300



