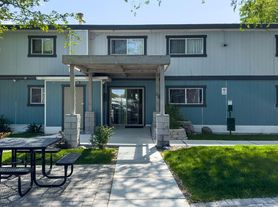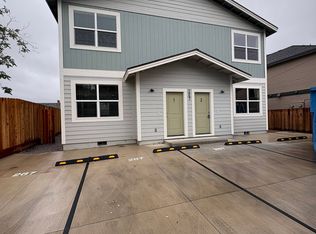Newly remodeled home on a stunning lot! So many upgrades recently done on this 4 bedroom Rosewood Lakes home. The views from this backyard will take you to the countryside, complete with mountains, water, and a park-like setting! Enjoy these views from the master bed/bath, kitchen, and family rooms as well. Just out the back gate, homeowners will enjoy the nature path and can launch a canoe directly into the creek! As you enter the home you'll notice the front porch has been remodeled with new Trex decking!
The main level has been remodeled with new vinyl plank flooring as well as updated lighting and outlets. The kitchen is gorgeous with all the natural light, updated with new Quartz counters, cabinets, soft close doors and drawers, stainless appliances, sink, faucet, and garbage disposal. Enjoy the family room with views of the creek and a cozy fireplace for the colder months. The master bed and bath have been upgraded with vinyl plank flooring, new shower, and custom walk-in closet. 3 upstairs bedrooms have brand new carpet while the guest bathroom has also been recently updated. The backyard has been meticulously maintained with 2 fruit trees, raised garden beds including raspberries, blueberries, strawberries, grapes (green and red) and asparagus! Home also comes with a Ring security system that includes 3 cameras, door sensors and a smart garage door opener. HOA amenities include a private park, walking path, outdoor pool, clubhouse, and tennis courts.
Owner is responsible for sewer trash. Tenant is responsible for internet, gas, electric, lawn maintenance, and water.
House for rent
Accepts Zillow applications
$3,300/mo
3110 Fairwood Dr, Reno, NV 89502
4beds
2,630sqft
Price may not include required fees and charges.
Single family residence
Available now
Dogs OK
Central air
In unit laundry
Attached garage parking
Baseboard
What's special
New quartz countersFruit treesRaised garden bedsCozy fireplaceStunning lotUpdated lighting and outlets
- 5 days |
- -- |
- -- |
Travel times
Facts & features
Interior
Bedrooms & bathrooms
- Bedrooms: 4
- Bathrooms: 3
- Full bathrooms: 3
Heating
- Baseboard
Cooling
- Central Air
Appliances
- Included: Dishwasher, Dryer, Oven, Refrigerator, Washer
- Laundry: In Unit
Features
- Walk In Closet
- Flooring: Hardwood
Interior area
- Total interior livable area: 2,630 sqft
Property
Parking
- Parking features: Attached
- Has attached garage: Yes
- Details: Contact manager
Features
- Exterior features: Electricity not included in rent, Gas not included in rent, Heating system: Baseboard, Internet not included in rent, Walk In Closet, Water not included in rent
Details
- Parcel number: 02171206
Construction
Type & style
- Home type: SingleFamily
- Property subtype: Single Family Residence
Community & HOA
Location
- Region: Reno
Financial & listing details
- Lease term: 1 Year
Price history
| Date | Event | Price |
|---|---|---|
| 11/11/2025 | Listed for rent | $3,300+43.5%$1/sqft |
Source: Zillow Rentals | ||
| 3/14/2020 | Listing removed | $2,300$1/sqft |
Source: Sierra Nevada Properties | ||
| 1/14/2020 | Listed for rent | $2,300+21.1%$1/sqft |
Source: Sierra Nevada Properties | ||
| 6/18/2016 | Listing removed | $1,900-3.8%$1/sqft |
Source: Sierra Nevada Properties | ||
| 5/31/2016 | Sold | $365,000-2.7%$139/sqft |
Source: Public Record | ||

