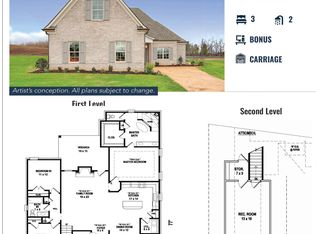Closed
Price Unknown
3110 Meadows Way, Hernando, MS 38632
4beds
2,015sqft
Residential, Single Family Residence
Built in 2024
9,583.2 Square Feet Lot
$353,800 Zestimate®
$--/sqft
$2,511 Estimated rent
Home value
$353,800
$318,000 - $393,000
$2,511/mo
Zestimate® history
Loading...
Owner options
Explore your selling options
What's special
NEW Construction, New Plan, amazing Neighborhood. ASK ABOUT BUILDER INCENTIVES. Welcome to the Tupelo house plan in Creekside Meadow. 7/31 completion date This beautiful neighborhood has only two streets, a walking trail around the common area and all of the homes will back up to common space.. NO HOMES WILL BACK UP TO OTHER HOMES. As stated - The Tupelo plan is a BRAND new house plan, unlike one you've seen before. This is an open layout, split plan with 3bed/2bath and a bonus/4th bedroom. This home features both front and back covered patios. You enter the home into a large foyer, the staircase is immediately off the living room. The kitchen is open to living room -with cabinet walls on each side as the divide. The Kitchen walls are lined with cabinet stacks and the eat in kitchen bar with sink is over hung into the breakfast room opposite the living area. The layout is set up perfectly to keep kitchen noise in the kitchen while keeping that open flow of the rooms.
Some other great features in the home include the size of the spare bedrooms, the dual, yet separate sinks in the master bath, the mud room when you enter from the garage, the additional windows in the bonus room, the carriage load garage
that allows for additional of parking spaces. This home is a must see. Call your agent today for a tour.
Zillow last checked: 8 hours ago
Listing updated: October 29, 2024 at 07:31pm
Listed by:
Amy M McBride 601-316-3504,
Sky Lake Realty LLC
Bought with:
Lori L Grant, S-55352
eXp Realty
Source: MLS United,MLS#: 4084990
Facts & features
Interior
Bedrooms & bathrooms
- Bedrooms: 4
- Bathrooms: 2
- Full bathrooms: 2
Primary bedroom
- Description: 13x15
- Level: First
Bonus room
- Description: 15x18
- Level: Second
Dining room
- Description: 11x11
- Level: First
Family room
- Description: 14x20
- Level: First
Kitchen
- Description: 14x11
- Level: First
Laundry
- Description: 5x7
- Level: First
Heating
- Central, Natural Gas
Cooling
- Ceiling Fan(s), Central Air, Gas, Multi Units
Appliances
- Included: Dishwasher, Disposal, Free-Standing Electric Oven, Free-Standing Gas Oven, Gas Water Heater, Oven, Self Cleaning Oven
- Laundry: Common Area, Laundry Room, Main Level
Features
- Ceiling Fan(s), Double Vanity, Eat-in Kitchen, Entrance Foyer, Granite Counters, High Ceilings, Open Floorplan, Pantry, Primary Downstairs, Recessed Lighting, Soaking Tub, Walk-In Closet(s), Wired for Data, Breakfast Bar
- Flooring: Vinyl, Carpet
- Doors: Dead Bolt Lock(s), Fiberglass
- Windows: Vinyl
- Has fireplace: Yes
- Fireplace features: Gas Log, Living Room
Interior area
- Total structure area: 2,015
- Total interior livable area: 2,015 sqft
Property
Parking
- Total spaces: 2
- Parking features: Carriage Load, Attached, Garage Door Opener, Storage, Concrete
- Attached garage spaces: 2
Features
- Levels: One and One Half
- Stories: 1
- Patio & porch: Front Porch, Rear Porch
- Exterior features: Rain Gutters
Lot
- Size: 9,583 sqft
- Features: Level
Details
- Parcel number: Unassigned
Construction
Type & style
- Home type: SingleFamily
- Architectural style: Traditional
- Property subtype: Residential, Single Family Residence
Materials
- Board & Batten Siding, Brick, Brick Veneer, HardiPlank Type
- Foundation: Slab
- Roof: Architectural Shingles
Condition
- New construction: Yes
- Year built: 2024
Utilities & green energy
- Sewer: Public Sewer
- Water: Public
- Utilities for property: Electricity Connected, Natural Gas Connected, Sewer Connected, Water Connected, Underground Utilities
Community & neighborhood
Security
- Security features: Carbon Monoxide Detector(s), Smoke Detector(s)
Community
- Community features: Curbs, Hiking/Walking Trails, Sidewalks
Location
- Region: Hernando
- Subdivision: Creekside Meadow
HOA & financial
HOA
- Has HOA: Yes
- HOA fee: $450 annually
- Services included: Maintenance Grounds
Price history
| Date | Event | Price |
|---|---|---|
| 8/15/2024 | Sold | -- |
Source: MLS United #4084990 | ||
| 7/18/2024 | Pending sale | $346,900$172/sqft |
Source: MLS United #4084990 | ||
| 7/9/2024 | Listed for sale | $346,900$172/sqft |
Source: MLS United #4084990 | ||
Public tax history
Tax history is unavailable.
Neighborhood: 38632
Nearby schools
GreatSchools rating
- 9/10Hernando Hills Elementary SchoolGrades: 2-3Distance: 2 mi
- 9/10Hernando Middle SchoolGrades: 6-8Distance: 2.5 mi
- 9/10Hernando High SchoolGrades: 9-12Distance: 2.4 mi
Schools provided by the listing agent
- Elementary: Hernando Hills
- Middle: Hernando
- High: Hernando
Source: MLS United. This data may not be complete. We recommend contacting the local school district to confirm school assignments for this home.
Sell for more on Zillow
Get a free Zillow Showcase℠ listing and you could sell for .
$353,800
2% more+ $7,076
With Zillow Showcase(estimated)
$360,876
