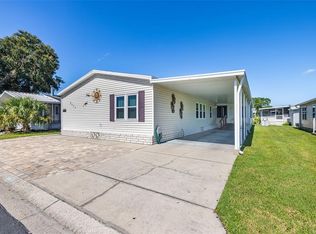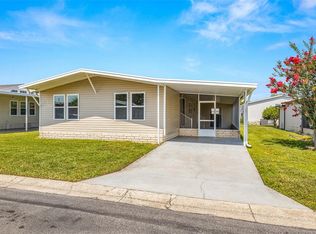Easy living at its best. The home has recently received, New flooring, New paint, New Appliances, New Roof-See Warranty Attached, New AC, New gutters and many more updates. Timber Lake is a resident owned, gated community that is not age-restricted. The very reasonable monthly HOA includes water, exterior maintenance along with 2 clubhouses with pools and a lake stocked with fish. The community holds many social events including bingo, line dancing and many more. Conveniently located near Publix, Home Depot and the newly opened State Rd 56 leading to Wiregrass Mall, Costco and the outlet mall.
This property is off market, which means it's not currently listed for sale or rent on Zillow. This may be different from what's available on other websites or public sources.


