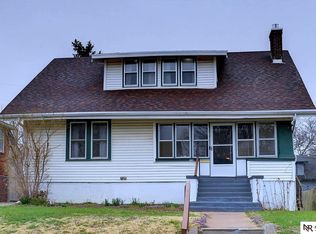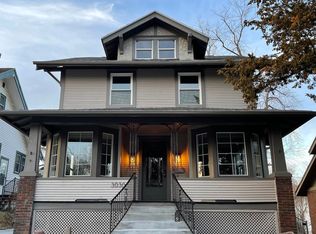Don't miss out on this all brick 4 bed 3 bath Bemis Park charmer! Immediately welcomed into the cozy living room with beautiful hardwood flooring, fireplace, and built-ins. Off of the living room is a large den with large windows that bring in a ton of natural light! Spacious kitchen with ample cabinetry and countertops space, breakfast bar, and dining area! All kitchen appliances staying! Main floor features 2 spacious bedrooms and full bathroom. Second floor boasts large sitting room, bedroom, and bathroom. The lower level has additional bedroom, and bathroom. Great location, walking distance to Creighton University, and minutes from Benson, Blackstone, and Dundee! AMA.
This property is off market, which means it's not currently listed for sale or rent on Zillow. This may be different from what's available on other websites or public sources.


