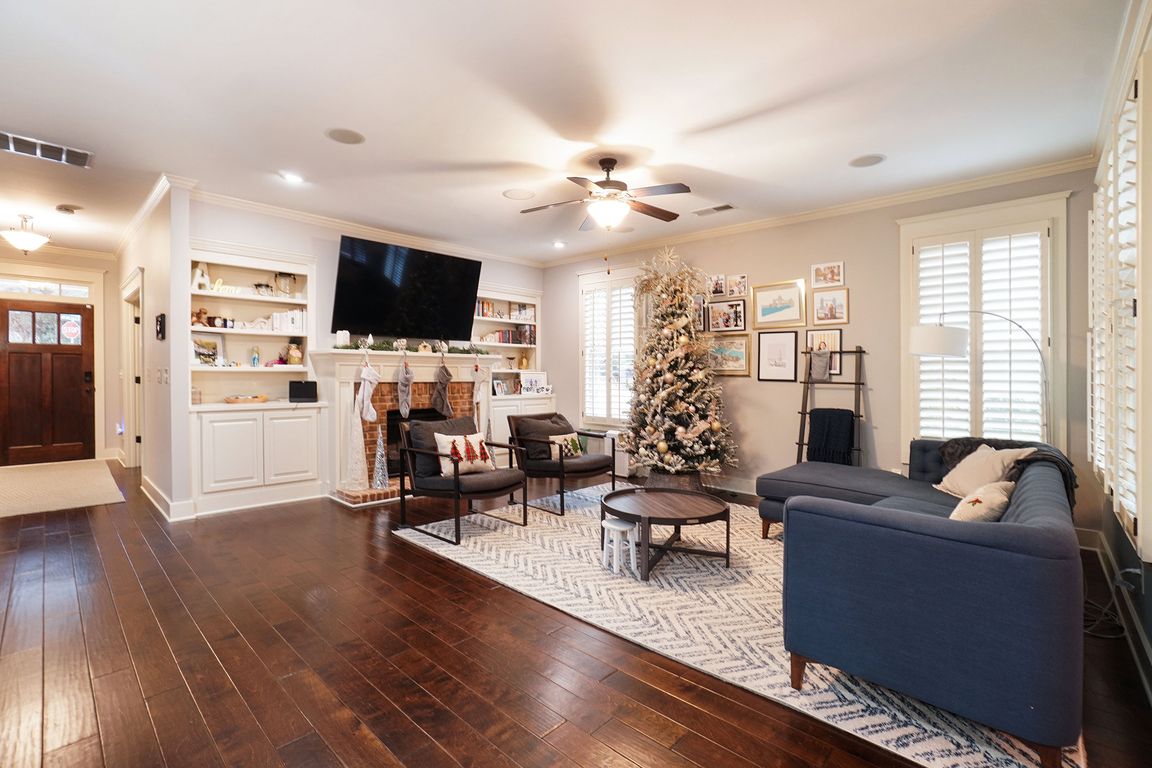
Active
$637,000
4beds
2,341sqft
3110 Nichols St SE, Smyrna, GA 30080
4beds
2,341sqft
Single family residence, residential
Built in 2012
6,969 sqft
2 Attached garage spaces
$272 price/sqft
$500 annually HOA fee
What's special
Substantial islandRich hardwood flooringRefined architectural elevationAbundant natural lightBeautiful shuttersPremium appliancesGranite surfaces
WHITE PICKET FENCE LIVING! 3110 Nichols Street is the home people envision when they think of elegance, comfort, and prestige wrapped into one address. From the refined architectural elevation to the manicured landscaping framing the front walk, every detail feels intentional and elevated. Inside, the home immediately impresses. ...
- 9 hours |
- 136 |
- 14 |
Source: FMLS GA,MLS#: 7685523
Travel times
Living Room
Kitchen
Primary Bedroom
Zillow last checked: 8 hours ago
Listing updated: 8 hours ago
Listing Provided by:
Alicia Oben,
Orchard Brokerage LLC 470-594-4719
Source: FMLS GA,MLS#: 7685523
Facts & features
Interior
Bedrooms & bathrooms
- Bedrooms: 4
- Bathrooms: 4
- Full bathrooms: 3
- 1/2 bathrooms: 1
Rooms
- Room types: Bathroom, Bedroom
Primary bedroom
- Features: Other
- Level: Other
Bedroom
- Features: Other
Primary bathroom
- Features: Separate His/Hers, Separate Tub/Shower, Soaking Tub, Vaulted Ceiling(s)
Dining room
- Features: Open Concept
Kitchen
- Features: Breakfast Bar, Eat-in Kitchen, Kitchen Island, Pantry, Solid Surface Counters, View to Family Room
Heating
- Central
Cooling
- Ceiling Fan(s), Central Air
Appliances
- Included: Dishwasher, Gas Range, Microwave
- Laundry: Laundry Room, Upper Level
Features
- Crown Molding, Double Vanity, Entrance Foyer, Recessed Lighting, Tray Ceiling(s), Vaulted Ceiling(s), Walk-In Closet(s)
- Flooring: Carpet, Tile, Wood
- Windows: None
- Basement: None
- Number of fireplaces: 1
- Fireplace features: Living Room
- Common walls with other units/homes: No Common Walls
Interior area
- Total structure area: 2,341
- Total interior livable area: 2,341 sqft
Property
Parking
- Total spaces: 2
- Parking features: Attached, Driveway, Garage, Garage Faces Rear
- Attached garage spaces: 2
- Has uncovered spaces: Yes
Accessibility
- Accessibility features: None
Features
- Levels: Three Or More
- Patio & porch: Covered, Front Porch, Patio, Rear Porch
- Exterior features: None
- Pool features: None
- Spa features: None
- Fencing: Fenced,Front Yard
- Has view: Yes
- View description: Neighborhood
- Waterfront features: None
- Body of water: None
Lot
- Size: 6,969.6 Square Feet
- Dimensions: 113x135x12x139
- Features: Front Yard
Details
- Additional structures: None
- Parcel number: 17048601410
- Other equipment: None
- Horse amenities: None
Construction
Type & style
- Home type: SingleFamily
- Architectural style: Traditional
- Property subtype: Single Family Residence, Residential
Materials
- Brick Front, Cement Siding, Other
- Foundation: None
- Roof: Composition
Condition
- Resale
- New construction: No
- Year built: 2012
Utilities & green energy
- Electric: Other
- Sewer: Public Sewer
- Water: Public
- Utilities for property: Electricity Available, Natural Gas Available, Sewer Available, Water Available
Green energy
- Energy efficient items: None
- Energy generation: None
Community & HOA
Community
- Features: Homeowners Assoc, Near Schools, Near Shopping, Near Trails/Greenway, Park, Restaurant
- Security: None
- Subdivision: Medlin Place
HOA
- Has HOA: Yes
- HOA fee: $500 annually
Location
- Region: Smyrna
Financial & listing details
- Price per square foot: $272/sqft
- Tax assessed value: $563,170
- Annual tax amount: $5,503
- Date on market: 11/27/2025
- Listing terms: Cash,Conventional,FHA,VA Loan
- Electric utility on property: Yes
- Road surface type: Paved