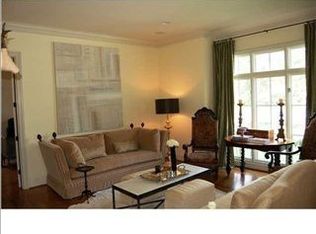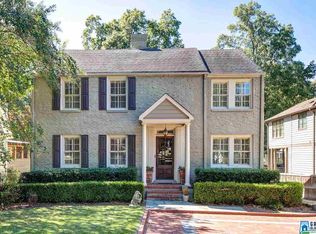Sold for $1,200,000
$1,200,000
3110 Roxbury Rd, Homewood, AL 35209
4beds
3,210sqft
Single Family Residence
Built in 1945
8,276.4 Square Feet Lot
$1,236,400 Zestimate®
$374/sqft
$4,060 Estimated rent
Home value
$1,236,400
$1.15M - $1.34M
$4,060/mo
Zestimate® history
Loading...
Owner options
Explore your selling options
What's special
Welcome to this beautifully maintained four-bedroom, three-and-a-half-bath home, just steps from the charm and convenience of downtown Homewood. Inside, hardwood floors throughout add warmth and elegance to the spacious layout. The generous living areas offer the perfect setting for everyday living and entertaining. The kitchen is a standout, featuring ample counter space and abundant cabinetry. The large master retreat is a true sanctuary, complete with a luxurious en-suite bath and plenty of closet space. Step outside to the open and covered outdoor entertaining areas, ideal for relaxing, dining al fresco, or hosting friends and family. This is a rare opportunity to own a stylish, move-in ready home in one of Homewood’s most walkable and desirable locations,
Zillow last checked: 8 hours ago
Listing updated: June 25, 2025 at 12:19pm
Listed by:
Reba Myer 205-218-8318,
LAH Sotheby's International Realty Homewood
Bought with:
Tony Fiore
ARC Realty Vestavia
Source: GALMLS,MLS#: 21419161
Facts & features
Interior
Bedrooms & bathrooms
- Bedrooms: 4
- Bathrooms: 4
- Full bathrooms: 3
- 1/2 bathrooms: 1
Primary bedroom
- Level: Second
Bedroom 1
- Level: Second
Bedroom 2
- Level: Second
Bedroom 3
- Level: Second
Primary bathroom
- Level: Second
Bathroom 1
- Level: First
Bathroom 3
- Level: Second
Dining room
- Level: First
Family room
- Level: First
Kitchen
- Features: Stone Counters, Kitchen Island
- Level: First
Basement
- Area: 0
Heating
- Central, Dual Systems (HEAT)
Cooling
- Central Air, Dual, Electric, Ceiling Fan(s)
Appliances
- Included: Electric Cooktop, Dishwasher, Microwave, Electric Oven, Refrigerator, 2+ Water Heaters, Gas Water Heater
- Laundry: Electric Dryer Hookup, Floor Drain, Sink, Washer Hookup, Upper Level, Laundry Room, Laundry (ROOM), Yes
Features
- Recessed Lighting, High Ceilings, Crown Molding, Smooth Ceilings, Soaking Tub, Linen Closet, Separate Shower, Double Vanity, Shared Bath, Tub/Shower Combo, Walk-In Closet(s)
- Flooring: Cork, Hardwood, Stone, Tile
- Doors: French Doors
- Windows: Double Pane Windows
- Basement: Partial,Unfinished,Block
- Attic: Pull Down Stairs,Yes
- Has fireplace: No
Interior area
- Total interior livable area: 3,210 sqft
- Finished area above ground: 3,210
- Finished area below ground: 0
Property
Parking
- Total spaces: 1
- Parking features: Driveway, Off Street, Parking (MLVL)
- Carport spaces: 1
- Has uncovered spaces: Yes
Features
- Levels: 2+ story
- Patio & porch: Open (PATIO), Patio, Porch
- Pool features: None
- Has spa: Yes
- Spa features: Bath
- Has view: Yes
- View description: None
- Waterfront features: No
Lot
- Size: 8,276 sqft
Details
- Additional structures: Storage
- Parcel number: 2800182003015.000
- Special conditions: N/A
Construction
Type & style
- Home type: SingleFamily
- Property subtype: Single Family Residence
Materials
- HardiPlank Type, Stone
- Foundation: Basement
Condition
- Year built: 1945
Utilities & green energy
- Water: Public
- Utilities for property: Sewer Connected
Community & neighborhood
Community
- Community features: Sidewalks, Street Lights, Curbs
Location
- Region: Homewood
- Subdivision: Mayfair
Other
Other facts
- Price range: $1.2M - $1.2M
- Road surface type: Paved
Price history
| Date | Event | Price |
|---|---|---|
| 6/25/2025 | Sold | $1,200,000$374/sqft |
Source: | ||
| 5/31/2025 | Contingent | $1,200,000$374/sqft |
Source: | ||
| 5/23/2025 | Listed for sale | $1,200,000$374/sqft |
Source: | ||
| 5/19/2025 | Contingent | $1,200,000$374/sqft |
Source: | ||
| 5/17/2025 | Listed for sale | $1,200,000$374/sqft |
Source: | ||
Public tax history
| Year | Property taxes | Tax assessment |
|---|---|---|
| 2025 | $7,822 -10.7% | $105,240 -10.6% |
| 2024 | $8,757 +27.2% | $117,700 +26.9% |
| 2023 | $6,886 +5.2% | $92,760 +5.1% |
Find assessor info on the county website
Neighborhood: 35209
Nearby schools
GreatSchools rating
- 10/10Shades Cahaba Elementary SchoolGrades: K-5Distance: 0.3 mi
- 10/10Homewood Middle SchoolGrades: 6-8Distance: 1.1 mi
- 10/10Homewood High SchoolGrades: 9-12Distance: 1.1 mi
Schools provided by the listing agent
- Elementary: Shades Cahaba
- Middle: Homewood
- High: Homewood
Source: GALMLS. This data may not be complete. We recommend contacting the local school district to confirm school assignments for this home.
Get a cash offer in 3 minutes
Find out how much your home could sell for in as little as 3 minutes with a no-obligation cash offer.
Estimated market value$1,236,400
Get a cash offer in 3 minutes
Find out how much your home could sell for in as little as 3 minutes with a no-obligation cash offer.
Estimated market value
$1,236,400

