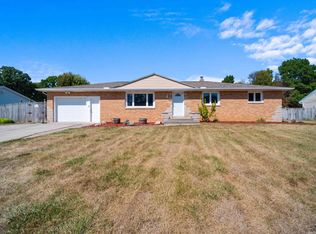Closed
$199,900
3110 Sandpoint Rd, Fort Wayne, IN 46809
4beds
1,500sqft
Single Family Residence
Built in 1962
0.44 Acres Lot
$204,500 Zestimate®
$--/sqft
$1,527 Estimated rent
Home value
$204,500
$184,000 - $227,000
$1,527/mo
Zestimate® history
Loading...
Owner options
Explore your selling options
What's special
Adorable 4 bedroom home on a large lot! If you are looking for an affordable home with great outdoor space, this is it! Located just off of Ardmore, this home sits on a .44 acre lot that’s completely fenced in and bordered by beautiful mature trees! Inside the home offers a spacious living room with brand new flooring all throughout the home and large picture windows great for natural light! There is a nice size eat in kitchen with pantry and separate area for laundry. The main level also offers 2 bedrooms and a full bathroom, and the additional 2 bedrooms and half bath are located upstairs. Other features of the home include: brand new carpet, new back door, vinyl replacement windows, boiler heat, central air, and several nice storage closets. Home has so much to offer be sure to check it out!
Zillow last checked: 8 hours ago
Listing updated: September 30, 2024 at 05:06am
Listed by:
Stacie Bellam-Fillman Off:260-248-8961,
Orizon Real Estate, Inc.
Bought with:
Gregory Adams, RB14006243
CENTURY 21 Bradley Realty, Inc
Source: IRMLS,MLS#: 202431363
Facts & features
Interior
Bedrooms & bathrooms
- Bedrooms: 4
- Bathrooms: 2
- Full bathrooms: 1
- 1/2 bathrooms: 1
- Main level bedrooms: 2
Bedroom 1
- Level: Main
Bedroom 2
- Level: Main
Kitchen
- Level: Main
- Area: 220
- Dimensions: 20 x 11
Living room
- Level: Main
- Area: 260
- Dimensions: 20 x 13
Heating
- Hot Water
Cooling
- Central Air
Appliances
- Included: Disposal, Dishwasher, Refrigerator, Washer, Electric Cooktop, Dryer-Electric, Electric Oven
- Laundry: Electric Dryer Hookup
Features
- Split Br Floor Plan
- Basement: Crawl Space
- Has fireplace: No
Interior area
- Total structure area: 1,500
- Total interior livable area: 1,500 sqft
- Finished area above ground: 1,500
- Finished area below ground: 0
Property
Parking
- Total spaces: 1
- Parking features: Attached
- Attached garage spaces: 1
Features
- Levels: One and One Half
- Stories: 1
- Patio & porch: Deck
- Fencing: Chain Link
Lot
- Size: 0.44 Acres
- Dimensions: 97X204
- Features: Level
Details
- Additional structures: Shed
- Parcel number: 021221451004.000074
Construction
Type & style
- Home type: SingleFamily
- Property subtype: Single Family Residence
Materials
- Vinyl Siding
Condition
- New construction: No
- Year built: 1962
Utilities & green energy
- Sewer: City
- Water: City
Community & neighborhood
Location
- Region: Fort Wayne
- Subdivision: Three Oaks Gardens
Price history
| Date | Event | Price |
|---|---|---|
| 9/27/2024 | Sold | $199,900 |
Source: | ||
| 8/17/2024 | Listed for sale | $199,900+53.8% |
Source: | ||
| 7/29/2020 | Sold | $130,000+4.1% |
Source: | ||
| 6/25/2020 | Pending sale | $124,900$83/sqft |
Source: Ness Bros. Realtors & Auctioneers #202023700 Report a problem | ||
| 6/23/2020 | Listed for sale | $124,900+46.1%$83/sqft |
Source: Ness Bros. Realtors & Auctioneers #202023700 Report a problem | ||
Public tax history
| Year | Property taxes | Tax assessment |
|---|---|---|
| 2024 | $1,645 +10.2% | $160,400 +1.3% |
| 2023 | $1,492 +50.6% | $158,300 +15% |
| 2022 | $991 +26% | $137,600 +31.8% |
Find assessor info on the county website
Neighborhood: Sand Point
Nearby schools
GreatSchools rating
- 5/10Waynedale Elementary SchoolGrades: PK-5Distance: 1.2 mi
- 4/10Portage Middle SchoolGrades: 6-8Distance: 2.3 mi
- 3/10Wayne High SchoolGrades: 9-12Distance: 3.1 mi
Schools provided by the listing agent
- Elementary: Indian Village
- Middle: Kekionga
- High: Wayne
- District: Fort Wayne Community
Source: IRMLS. This data may not be complete. We recommend contacting the local school district to confirm school assignments for this home.
Get pre-qualified for a loan
At Zillow Home Loans, we can pre-qualify you in as little as 5 minutes with no impact to your credit score.An equal housing lender. NMLS #10287.
Sell with ease on Zillow
Get a Zillow Showcase℠ listing at no additional cost and you could sell for —faster.
$204,500
2% more+$4,090
With Zillow Showcase(estimated)$208,590
