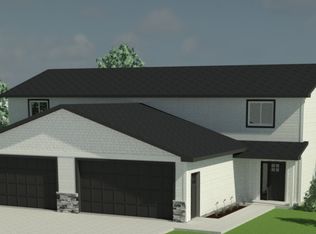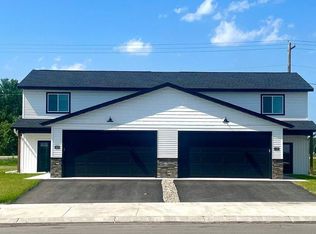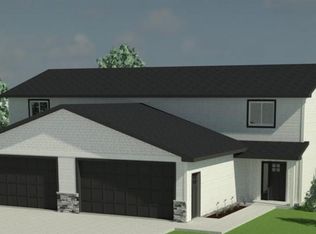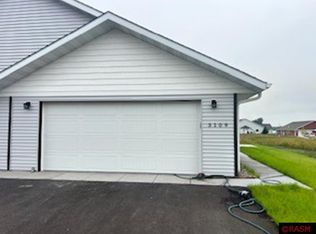Sold-inner office
$299,900
3110 Scotch Ln, Mankato, MN 56001
3beds
1,800sqft
Condo/Twnhouse/Twin/Patio, Twinhome
Built in 2025
-- sqft lot
$306,000 Zestimate®
$167/sqft
$2,293 Estimated rent
Home value
$306,000
$269,000 - $349,000
$2,293/mo
Zestimate® history
Loading...
Owner options
Explore your selling options
What's special
Under Construction Now- Beautiful New Twin Homes with open plan providing a foyer, great storage, kitchen center island, stainless appliances and main floor laundry. Upstairs you will find 3 generous bedrooms, including the Primary with en-suite bathroom. The landscaping is included, the garage is insulated and drywalled. Very efficient and low maintenance twin home living. (no association) Great opportunity to Purchase both twins, for home or investment. Terrific way to begin or add to your personal real estate empire. Reach out to learn what's possible, we have attractive financing options. We have a model unit for you to view prior to completion, reserve your unit today. Estimated Completion date: 5/30/25
Zillow last checked: 8 hours ago
Listing updated: June 30, 2025 at 10:23am
Listed by:
REBECCA THATE,
Re/Max Advantage Plus Mankato
Bought with:
REBECCA THATE
Re/Max Advantage Plus Mankato
Source: RASM,MLS#: 7036838
Facts & features
Interior
Bedrooms & bathrooms
- Bedrooms: 3
- Bathrooms: 3
- Full bathrooms: 1
- 3/4 bathrooms: 1
- 1/2 bathrooms: 1
Bedroom
- Description: Walk-In Closet and Ensuite Bath
- Level: Upper
- Area: 194.53
- Dimensions: 15.67 x 12.42
Bedroom 1
- Level: Upper
- Area: 162.45
- Dimensions: 13.08 x 12.42
Bedroom 2
- Level: Upper
- Area: 129.5
- Dimensions: 10.5 x 12.33
Dining room
- Features: Combine with Living Room, Eat-in Kitchen, Open Floorplan
- Level: Main
- Area: 155.21
- Dimensions: 12.42 x 12.5
Kitchen
- Level: Main
- Area: 168.04
- Dimensions: 18.5 x 9.08
Living room
- Level: Main
- Area: 204.88
- Dimensions: 16.5 x 12.42
Heating
- Forced Air, Natural Gas
Cooling
- Central Air
Appliances
- Included: Dishwasher, Disposal, Dryer, Microwave, Range, Refrigerator, Washer, Gas Water Heater
- Laundry: Washer/Dryer Hookups, Main Level
Features
- Eat-In Kitchen, Kitchen Center Island, Walk-In Closet(s), Bath Description: 3/4 Primary, Main Floor 1/2 Bath, Upper Level Bath, Main Floor Bedrooms, 3+ Same Floor Bedrooms(L)
- Windows: Double Pane Windows
- Has basement: Yes
- Has fireplace: No
Interior area
- Total structure area: 1,800
- Total interior livable area: 1,800 sqft
- Finished area above ground: 1,800
- Finished area below ground: 0
Property
Parking
- Total spaces: 2
- Parking features: Asphalt, Attached, Garage Door Opener
- Attached garage spaces: 2
Features
- Levels: Two
- Stories: 2
- Patio & porch: Patio
Lot
- Size: 4,791 sqft
- Dimensions: 38.5 x 120
- Features: Landscaped, Paved
Details
- Foundation area: 900
- Parcel number: R01.09.14.100.010
- Other equipment: Air to Air Exchange
Construction
Type & style
- Home type: Condo
- Property subtype: Condo/Twnhouse/Twin/Patio, Twinhome
- Attached to another structure: Yes
Materials
- Frame/Wood, Vinyl Siding
- Foundation: Slab
- Roof: Asphalt
Condition
- Under Construction
- New construction: Yes
- Year built: 2025
Utilities & green energy
- Sewer: City
- Water: Public
- Utilities for property: Underground Utilities
Community & neighborhood
Security
- Security features: Smoke Detector(s), Carbon Monoxide Detector(s)
Location
- Region: Mankato
Other
Other facts
- Listing terms: Cash,Conventional,DVA,MHFA (L)
- Road surface type: Paved
Price history
| Date | Event | Price |
|---|---|---|
| 6/30/2025 | Sold | $299,900$167/sqft |
Source: | ||
| 4/21/2025 | Pending sale | $299,900$167/sqft |
Source: | ||
| 3/5/2025 | Listed for sale | $299,900$167/sqft |
Source: | ||
Public tax history
Tax history is unavailable.
Neighborhood: 56001
Nearby schools
GreatSchools rating
- 9/10Washington Elementary SchoolGrades: K-5Distance: 2.9 mi
- 5/10Prairie Winds Middle SchoolGrades: 6-8Distance: 2.5 mi
- 6/10Mankato East Senior High SchoolGrades: 9-12Distance: 2 mi
Schools provided by the listing agent
- Middle: Prairie Winds Middle
- High: Mankato East
- District: Mankato #77
Source: RASM. This data may not be complete. We recommend contacting the local school district to confirm school assignments for this home.

Get pre-qualified for a loan
At Zillow Home Loans, we can pre-qualify you in as little as 5 minutes with no impact to your credit score.An equal housing lender. NMLS #10287.



