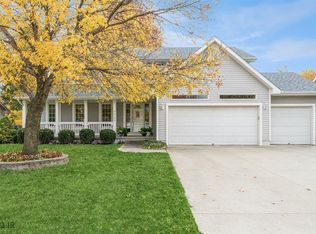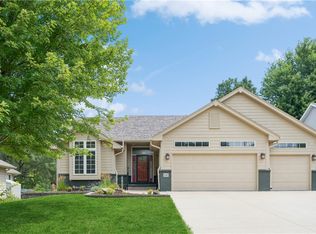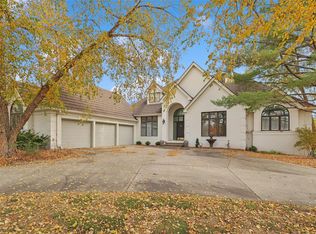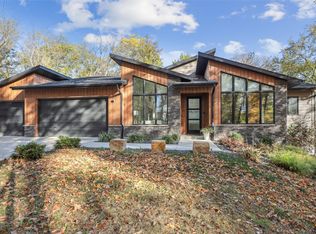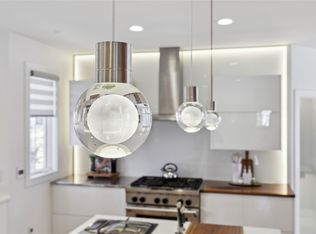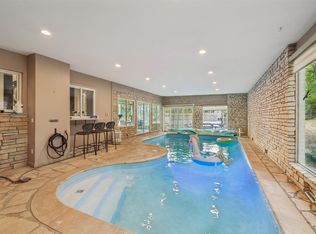This is a unique opportunity to own a sprawling 3.6 acre equestrian property in a prime location within Des Moines! Located in the Southwestern Hills neighborhood, this property is perfect for horse lovers searching for the chance to enjoy their passion within the city limits. The executive equestrian acreage has been meticulously maintained and boasts renovations completed in 2012, including a refreshed stucco-like exterior, all new windows throughout, and a new clay tile roof. The spacious 2,400 square foot, 1.5 story home features 3 bedrooms and 3.5 bathrooms, two fireplaces, a formal living and dining room, beautiful hardwood floors, and a renovated kitchen with stainless steel appliances. There is also a huge family room that looks out onto the expansive acreage. The partially finished basement provides additional storage space, and a one-car tuck-under garage. Outside, there's plenty of space for gardening with tons of perennials already established, as well as a fully fenced-in area for your horse to roam. An oversized two-car detached garage has a third stall attached that provides additional shed storage space, and the horse barn offers five stalls for animal housing. This is a one-of-a-kind property that offers the best of both worlds for those searching for country-like living within the city. Reach out for a private showing today! All information obtained from Seller & public records.
For sale
$1,500,000
3110 Stanton Ave, Des Moines, IA 50321
3beds
2,405sqft
Est.:
Single Family Residence
Built in 1931
3.6 Acres Lot
$-- Zestimate®
$624/sqft
$-- HOA
What's special
Two fireplacesExpansive acreagePartially finished basementRefreshed stucco-like exteriorAdditional storage spaceExecutive equestrian acreageHuge family room
- 292 days |
- 662 |
- 11 |
Zillow last checked: 8 hours ago
Listing updated: August 19, 2025 at 09:21am
Listed by:
Sara Hopkins (515)710-6030,
RE/MAX Precision
Source: DMMLS,MLS#: 698447 Originating MLS: Des Moines Area Association of REALTORS
Originating MLS: Des Moines Area Association of REALTORS
Tour with a local agent
Facts & features
Interior
Bedrooms & bathrooms
- Bedrooms: 3
- Bathrooms: 4
- Full bathrooms: 1
- 3/4 bathrooms: 2
- 1/2 bathrooms: 1
Heating
- Forced Air, Gas
Cooling
- Central Air
Appliances
- Included: Dryer, Dishwasher, Microwave, Refrigerator, Stove, Washer
Features
- Separate/Formal Dining Room
- Flooring: Carpet, Hardwood, Tile
- Basement: Walk-Out Access
- Number of fireplaces: 2
Interior area
- Total structure area: 2,405
- Total interior livable area: 2,405 sqft
Video & virtual tour
Property
Parking
- Total spaces: 1
- Parking features: Attached, Detached, Garage, One Car Garage, Two Car Garage
- Attached garage spaces: 1
Features
- Levels: One and One Half
- Stories: 1.5
- Patio & porch: Open, Patio
- Exterior features: Fully Fenced, Patio
- Fencing: Full
Lot
- Size: 3.6 Acres
- Features: Rectangular Lot
Details
- Parcel number: 12004472444000
- Zoning: N3A
Construction
Type & style
- Home type: SingleFamily
- Architectural style: One and One Half Story,Traditional
- Property subtype: Single Family Residence
Materials
- Stucco
- Foundation: Brick/Mortar
- Roof: Tile
Condition
- Year built: 1931
Utilities & green energy
- Sewer: Public Sewer
- Water: Public
Community & HOA
HOA
- Has HOA: No
Location
- Region: Des Moines
Financial & listing details
- Price per square foot: $624/sqft
- Tax assessed value: $356,400
- Annual tax amount: $7,122
- Date on market: 7/3/2024
- Cumulative days on market: 410 days
- Listing terms: Cash,Conventional
Estimated market value
Not available
Estimated sales range
Not available
Not available
Price history
Price history
| Date | Event | Price |
|---|---|---|
| 8/19/2025 | Price change | $1,500,000-11.8%$624/sqft |
Source: | ||
| 9/5/2024 | Price change | $1,700,000-5.6%$707/sqft |
Source: | ||
| 7/3/2024 | Listed for sale | $1,800,000$748/sqft |
Source: | ||
Public tax history
Public tax history
| Year | Property taxes | Tax assessment |
|---|---|---|
| 2024 | $6,806 +1.6% | $356,400 |
| 2023 | $6,700 +0.8% | $356,400 +21.6% |
| 2022 | $6,648 +2.6% | $293,200 |
Find assessor info on the county website
BuyAbility℠ payment
Est. payment
$8,353/mo
Principal & interest
$5816
Property taxes
$2012
Home insurance
$525
Climate risks
Neighborhood: Southwestern Hills
Nearby schools
GreatSchools rating
- 3/10Jefferson Elementary SchoolGrades: K-5Distance: 0.6 mi
- 3/10Brody Middle SchoolGrades: 6-8Distance: 1 mi
- 1/10Lincoln High SchoolGrades: 9-12Distance: 2.1 mi
Schools provided by the listing agent
- District: Des Moines Independent
Source: DMMLS. This data may not be complete. We recommend contacting the local school district to confirm school assignments for this home.
- Loading
- Loading
