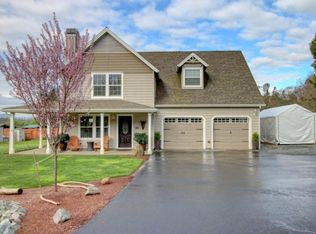Closed
$399,999
3110 Upper River Rd, Grants Pass, OR 97526
3beds
2baths
1,896sqft
Single Family Residence
Built in 1940
1.02 Acres Lot
$411,200 Zestimate®
$211/sqft
$2,014 Estimated rent
Home value
$411,200
$374,000 - $448,000
$2,014/mo
Zestimate® history
Loading...
Owner options
Explore your selling options
What's special
This delightful 1940s farmhouse, nestled on just over an acre of EFU zoned land, features 3 bedrooms, 2 baths and spans 1,896 sq.ft. The living room showcases original hardwood floors, an abundance of windows for natural light, and a woodstove for those chilly days. The kitchen exudes vintage appeal with classic metal cabinets, while the newly remodeled bathroom adds a touch of modern comfort. Property also has a detached oversized 2-car garage, an additional all-purpose building, and an expansive greenhouse. Plus, the property is gated and fully fenced providing both privacy and security. This home is the perfect blend of rustic charm and practical living!
Zillow last checked: 8 hours ago
Listing updated: January 24, 2026 at 06:35am
Listed by:
eXp Realty, LLC 888-814-9613
Bought with:
Beyond Real Estate Brokers
Source: Oregon Datashare,MLS#: 220193170
Facts & features
Interior
Bedrooms & bathrooms
- Bedrooms: 3
- Bathrooms: 2
Heating
- Forced Air, Wood
Cooling
- Wall/Window Unit(s)
Appliances
- Included: Oven, Range, Range Hood, Refrigerator, Water Heater
Features
- Fiberglass Stall Shower, Laminate Counters, Primary Downstairs, Shower/Tub Combo, Tile Shower
- Flooring: Carpet, Hardwood, Tile, Vinyl
- Windows: Vinyl Frames
- Basement: None
- Has fireplace: Yes
- Fireplace features: Living Room, Wood Burning
- Common walls with other units/homes: No Common Walls
Interior area
- Total structure area: 1,896
- Total interior livable area: 1,896 sqft
Property
Parking
- Total spaces: 4
- Parking features: Asphalt, Detached, Gravel, RV Access/Parking
- Garage spaces: 4
Features
- Levels: Two
- Stories: 2
- Fencing: Fenced
- Has view: Yes
- View description: Mountain(s), Territorial, Valley
Lot
- Size: 1.02 Acres
- Features: Garden, Level, Pasture
Details
- Additional structures: Shed(s), Storage, Workshop
- Parcel number: R318281
- Zoning description: EFU
- Special conditions: Standard
- Horses can be raised: Yes
Construction
Type & style
- Home type: SingleFamily
- Architectural style: Bungalow
- Property subtype: Single Family Residence
Materials
- Frame
- Foundation: Concrete Perimeter, Pillar/Post/Pier
- Roof: Metal
Condition
- New construction: No
- Year built: 1940
Utilities & green energy
- Sewer: Septic Tank, Standard Leach Field
- Water: Well
Community & neighborhood
Security
- Security features: Carbon Monoxide Detector(s), Smoke Detector(s)
Location
- Region: Grants Pass
Other
Other facts
- Has irrigation water rights: Yes
- Acres allowed for irrigation: 1
- Listing terms: Cash,Conventional,FHA,VA Loan
- Road surface type: Paved
Price history
| Date | Event | Price |
|---|---|---|
| 5/29/2025 | Sold | $399,999$211/sqft |
Source: | ||
| 4/28/2025 | Pending sale | $399,999$211/sqft |
Source: | ||
| 2/14/2025 | Listed for sale | $399,999$211/sqft |
Source: | ||
| 1/27/2025 | Pending sale | $399,999$211/sqft |
Source: | ||
| 12/18/2024 | Price change | $399,999-5.9%$211/sqft |
Source: | ||
Public tax history
| Year | Property taxes | Tax assessment |
|---|---|---|
| 2024 | $1,407 +18.2% | $184,820 +3% |
| 2023 | $1,190 +2% | $179,440 |
| 2022 | $1,167 -0.8% | $179,440 +6.1% |
Find assessor info on the county website
Neighborhood: 97526
Nearby schools
GreatSchools rating
- 3/10Ft Vannoy Elementary SchoolGrades: K-5Distance: 2.1 mi
- 6/10Fleming Middle SchoolGrades: 6-8Distance: 4.3 mi
- 6/10North Valley High SchoolGrades: 9-12Distance: 5 mi
Schools provided by the listing agent
- Elementary: Ft Vannoy Elem
- Middle: Fleming Middle
- High: North Valley High
Source: Oregon Datashare. This data may not be complete. We recommend contacting the local school district to confirm school assignments for this home.
Get pre-qualified for a loan
At Zillow Home Loans, we can pre-qualify you in as little as 5 minutes with no impact to your credit score.An equal housing lender. NMLS #10287.
