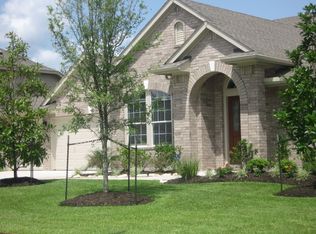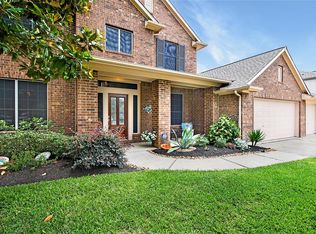Sold on 09/05/25
Street View
Price Unknown
31102 Oak Forest Hollow Ln, Spring, TX 77386
4beds
3baths
2,901sqft
SingleFamily
Built in 2005
0.28 Acres Lot
$507,700 Zestimate®
$--/sqft
$2,590 Estimated rent
Home value
$507,700
$477,000 - $538,000
$2,590/mo
Zestimate® history
Loading...
Owner options
Explore your selling options
What's special
31102 Oak Forest Hollow Ln, Spring, TX 77386 is a single family home that contains 2,901 sq ft and was built in 2005. It contains 4 bedrooms and 3 bathrooms.
The Zestimate for this house is $507,700. The Rent Zestimate for this home is $2,590/mo.
Facts & features
Interior
Bedrooms & bathrooms
- Bedrooms: 4
- Bathrooms: 3
Heating
- Other
Cooling
- Central
Features
- Flooring: Tile, Carpet
- Has fireplace: Yes
Interior area
- Total interior livable area: 2,901 sqft
Property
Parking
- Parking features: Garage - Attached
Features
- Exterior features: Brick
Lot
- Size: 0.28 Acres
Details
- Parcel number: 61180202700
Construction
Type & style
- Home type: SingleFamily
Materials
- brick
- Foundation: Slab
- Roof: Composition
Condition
- Year built: 2005
Community & neighborhood
Location
- Region: Spring
HOA & financial
HOA
- Has HOA: Yes
- HOA fee: $96 monthly
Price history
| Date | Event | Price |
|---|---|---|
| 9/5/2025 | Sold | -- |
Source: Agent Provided | ||
| 8/12/2025 | Pending sale | $510,000$176/sqft |
Source: | ||
| 8/11/2025 | Listed for sale | $510,000$176/sqft |
Source: | ||
| 8/7/2025 | Pending sale | $510,000$176/sqft |
Source: | ||
| 8/1/2025 | Price change | $510,000-1.9%$176/sqft |
Source: | ||
Public tax history
| Year | Property taxes | Tax assessment |
|---|---|---|
| 2025 | -- | $409,682 +10% |
| 2024 | $6,996 +8.9% | $372,438 +10% |
| 2023 | $6,426 | $338,580 +0.8% |
Find assessor info on the county website
Neighborhood: Imperial Oaks
Nearby schools
GreatSchools rating
- 9/10Kaufman Elementary SchoolGrades: PK-4Distance: 0.2 mi
- 6/10Irons Junior High SchoolGrades: 7-8Distance: 4.9 mi
- 7/10Oak Ridge High SchoolGrades: 9-12Distance: 3.4 mi
Schools provided by the listing agent
- District: Conroe
Source: The MLS. This data may not be complete. We recommend contacting the local school district to confirm school assignments for this home.
Get a cash offer in 3 minutes
Find out how much your home could sell for in as little as 3 minutes with a no-obligation cash offer.
Estimated market value
$507,700
Get a cash offer in 3 minutes
Find out how much your home could sell for in as little as 3 minutes with a no-obligation cash offer.
Estimated market value
$507,700

