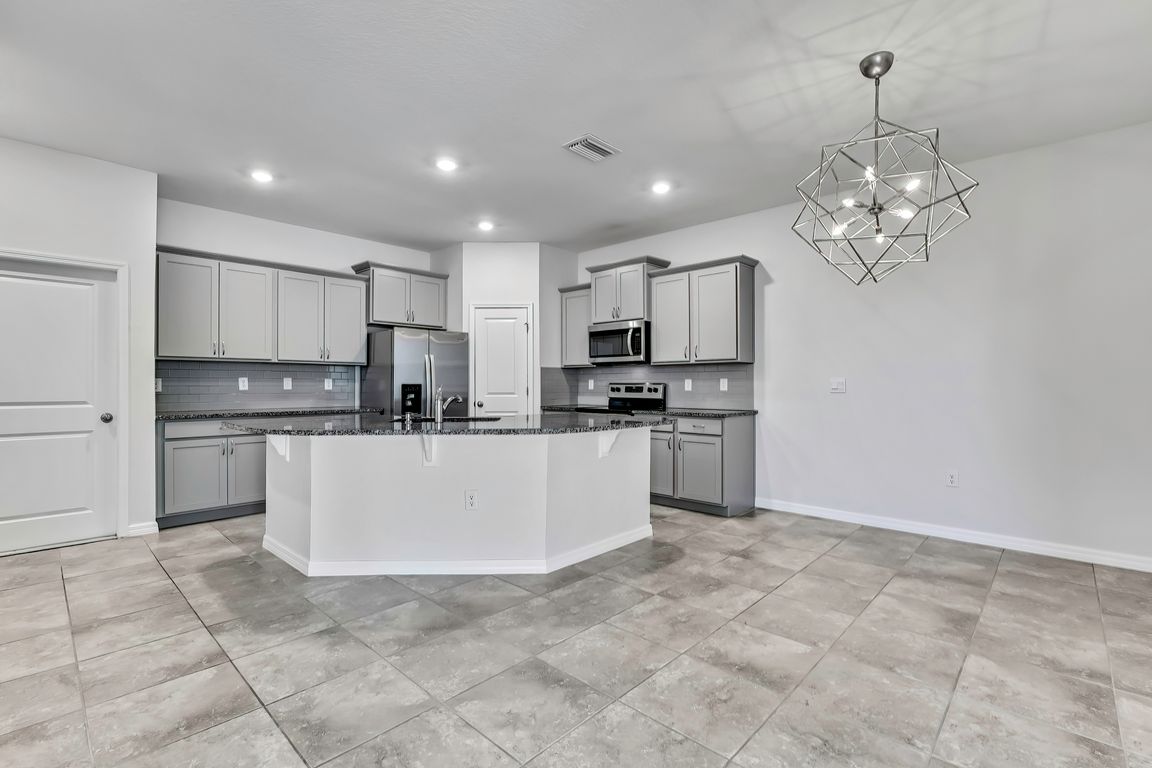
For salePrice cut: $10K (8/7)
$299,900
3beds
1,565sqft
31105 Mango Fade Way, San Antonio, FL 33576
3beds
1,565sqft
Villa
Built in 2022
6,109 sqft
2 Attached garage spaces
$192 price/sqft
$220 monthly HOA fee
What's special
Fenced yardShaker-style cabinetryLarge islandSpacious versatile third bedroomGranite countertopsLarge pie-shaped lotEn-suite bath
FENCED yard w/ LAWNCARE. Welcome to the Mirada Community in San Antonio – A Stylish and Spacious Retreat in Beautiful Pasco County and Home to the Nation’s Largest 15-Acre Crystal Lagoon! This immaculate 3-bedroom, 2-bath, 2-car garage villa home that beautifully combines the perfect blend of modern elegance and everyday comfort. ...
- 112 days |
- 1,017 |
- 44 |
Likely to sell faster than
Source: Stellar MLS,MLS#: TB8398645 Originating MLS: Suncoast Tampa
Originating MLS: Suncoast Tampa
Travel times
Kitchen
Living Room
Primary Bedroom
Zillow last checked: 7 hours ago
Listing updated: September 21, 2025 at 10:08am
Listing Provided by:
Jennifer Dobbs 813-389-2074,
MIHARA & ASSOCIATES INC. 813-960-2300
Source: Stellar MLS,MLS#: TB8398645 Originating MLS: Suncoast Tampa
Originating MLS: Suncoast Tampa

Facts & features
Interior
Bedrooms & bathrooms
- Bedrooms: 3
- Bathrooms: 2
- Full bathrooms: 2
Rooms
- Room types: Den/Library/Office, Great Room
Primary bedroom
- Features: Walk-In Closet(s)
- Level: First
- Area: 224 Square Feet
- Dimensions: 16x14
Bedroom 2
- Features: Built-in Closet
- Level: First
- Area: 154 Square Feet
- Dimensions: 14x11
Dining room
- Level: First
- Area: 187 Square Feet
- Dimensions: 11x17
Great room
- Level: First
- Area: 272 Square Feet
- Dimensions: 16x17
Kitchen
- Level: First
- Area: 187 Square Feet
- Dimensions: 17x11
Office
- Level: First
- Area: 144 Square Feet
- Dimensions: 12x12
Heating
- Central
Cooling
- Central Air
Appliances
- Included: Dishwasher, Dryer, Electric Water Heater, Microwave, Range, Refrigerator, Washer
- Laundry: Inside, Laundry Room
Features
- Open Floorplan, Walk-In Closet(s)
- Flooring: Carpet, Ceramic Tile
- Windows: Blinds
- Has fireplace: No
Interior area
- Total structure area: 2,106
- Total interior livable area: 1,565 sqft
Video & virtual tour
Property
Parking
- Total spaces: 2
- Parking features: Driveway
- Attached garage spaces: 2
- Has uncovered spaces: Yes
Features
- Levels: One
- Stories: 1
- Exterior features: Irrigation System
Lot
- Size: 6,109 Square Feet
Details
- Parcel number: 2025150030023000490
- Zoning: MPUD
- Special conditions: None
Construction
Type & style
- Home type: SingleFamily
- Property subtype: Villa
Materials
- Block, Stucco
- Foundation: Slab
- Roof: Shingle
Condition
- New construction: No
- Year built: 2022
Details
- Builder model: Siesta
- Builder name: D.R. Horton
- Warranty included: Yes
Utilities & green energy
- Sewer: Public Sewer
- Water: Public
- Utilities for property: BB/HS Internet Available, Electricity Connected, Public, Sewer Connected, Underground Utilities
Community & HOA
Community
- Features: Deed Restrictions, Park, Playground, Pool
- Security: Smoke Detector(s)
- Subdivision: MIRADA
HOA
- Has HOA: Yes
- Amenities included: Park, Playground, Pool, Recreation Facilities
- Services included: Community Pool, Internet, Maintenance Grounds, Recreational Facilities
- HOA fee: $220 monthly
- HOA name: Breeze Mirada Villas
- HOA phone: 813-565-4663
- Second HOA name: Mirada Homes
- Pet fee: $0 monthly
Location
- Region: San Antonio
Financial & listing details
- Price per square foot: $192/sqft
- Tax assessed value: $282,129
- Annual tax amount: $4,982
- Date on market: 6/19/2025
- Listing terms: Cash,Conventional,FHA,VA Loan
- Ownership: Fee Simple
- Total actual rent: 0
- Electric utility on property: Yes
- Road surface type: Paved