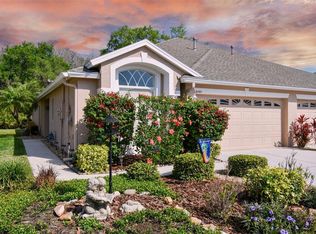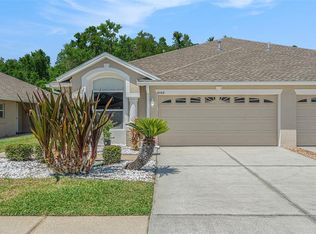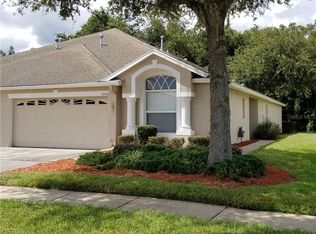Sold for $295,000 on 09/10/25
$295,000
31105 Whitlock Dr, Zephyrhills, FL 33543
2beds
1,722sqft
Villa
Built in 2003
4,400 Square Feet Lot
$293,000 Zestimate®
$171/sqft
$2,163 Estimated rent
Home value
$293,000
$267,000 - $322,000
$2,163/mo
Zestimate® history
Loading...
Owner options
Explore your selling options
What's special
Welcome to 31105 Whitlock Drive, a beautifully maintained MAINTENANCE-FREE VILLA located in the highly sought-after GATED COMMUNITY OF WHITLOCK VILLAGE in Meadow Pointe III. This charming home offers the perfect blend of comfort, privacy, and convenience, all with EXCEPTIONALLY LOW MONTHLY HOA DUES OF JUST $192/MO, which includes MAINTENANCE OF ALL EXTERIOR OF THE BUILDING, INCLUDING ROOF, PAINTING, LAWN/GARDEN & SPRINKLERS. Featuring two bedrooms, two bathrooms, and a VERSATILE OFFICE/DEN THAT COULD EASILY FUNCTION AS A THIRD BEDROOM, this home is ideally positioned on a tranquil CONSERVATION LOT WITH NO REAR NEIGHBORS. Step into the OVERSIZED, FRESHLY PAINTED SCREENED LANAI and embrace the Florida lifestyle—perfect for sunbathing, entertaining, or simply relaxing with your favorite beverage while enjoying peaceful natural views. Inside, the kitchen is both functional and welcoming, with OAK CABINETRY, GRANITE COUNTERTOPS, and WHITE APPLIANCES INCLUDING A GAS RANGE, MICROWAVE, REFRIGERATOR, AND DISHWASHER—all of which convey with the home. A SOLAR TUBE adds soft natural light, and the kitchen also offers a BREAKFAST BAR, eat-in space, pantry, and an indoor utility closet with WASHER AND DRYER INCLUDED. This villa also features NATURAL GAS that fuels the range, HVAC heater, and dryer—an energy-efficient and desirable upgrade not always found in similar homes. The living area is open and bright, featuring WOOD FLOORING THROUGHOUT THE MAIN LIVING AREAS, NEW INTERIOR PAINT, and SLIDING GLASS DOORS that lead to the backyard. A second SOLAR TUBE enhances the space with even more natural light. The PRIMARY SUITE is privately located at the rear of the home and includes a LARGE WALK-IN CLOSET, DUAL VANITIES, and a GLASSED AND TILED WALK-IN SHOWER. The SECOND BEDROOM, located near the front, is bright and airy and sits adjacent to a full guest bath—perfect for visitors or family members. Both bedrooms have been updated with NEW CARPETING, offering added comfort. Additional upgrades include a NEW ROOF (2020), FRESH EXTERIOR PAINT (2019), GLASS FRENCH DOORS IN THE DEN, and the added peace of mind of HURRICANE SHUTTERS. Living in Meadow Pointe III means access to resort-style amenities such as a pool, clubhouse, fitness classes, and courts for tennis, volleyball, and basketball. Located in the heart of Wesley Chapel, you're just minutes from I-75, top-rated schools, hospitals, and premier shopping and dining. If you're looking for a low-maintenance home in a gated community with a peaceful conservation setting, 31105 Whitlock Drive is ready to welcome you. Schedule your private showing today!
Zillow last checked: 8 hours ago
Listing updated: September 10, 2025 at 01:50pm
Listing Provided by:
Aaron Eshack 813-917-3765,
ASSIST 2 SELL THE ESHACK TEAM 813-400-1395
Bought with:
Robert Lugo, PA, 3018016
COLDWELL BANKER REALTY
Source: Stellar MLS,MLS#: TB8384284 Originating MLS: Suncoast Tampa
Originating MLS: Suncoast Tampa

Facts & features
Interior
Bedrooms & bathrooms
- Bedrooms: 2
- Bathrooms: 2
- Full bathrooms: 2
Primary bedroom
- Features: Walk-In Closet(s)
- Level: First
- Area: 208 Square Feet
- Dimensions: 16x13
Bedroom 2
- Features: Built-in Closet
- Level: First
- Area: 121 Square Feet
- Dimensions: 11x11
Den
- Features: Built-in Closet
- Level: First
- Area: 144 Square Feet
- Dimensions: 12x12
Dining room
- Level: First
- Area: 143 Square Feet
- Dimensions: 11x13
Kitchen
- Level: First
- Area: 225 Square Feet
- Dimensions: 15x15
Living room
- Level: First
- Area: 270 Square Feet
- Dimensions: 18x15
Heating
- Central, Electric
Cooling
- Central Air
Appliances
- Included: Dishwasher, Disposal, Dryer, Gas Water Heater, Microwave, Range, Refrigerator, Washer
- Laundry: Inside
Features
- Ceiling Fan(s), Eating Space In Kitchen, High Ceilings, Open Floorplan, Solid Wood Cabinets, Split Bedroom, Stone Counters, Thermostat, Walk-In Closet(s)
- Flooring: Tile, Hardwood
- Doors: Sliding Doors
- Windows: Blinds, Skylight(s), Hurricane Shutters
- Has fireplace: No
Interior area
- Total structure area: 2,238
- Total interior livable area: 1,722 sqft
Property
Parking
- Total spaces: 2
- Parking features: Garage - Attached
- Attached garage spaces: 2
- Details: Garage Dimensions: 20x18
Features
- Levels: One
- Stories: 1
- Patio & porch: Covered, Rear Porch, Screened
- Exterior features: Irrigation System, Sidewalk
- Has view: Yes
- View description: Trees/Woods
Lot
- Size: 4,400 sqft
- Features: In County, Landscaped, Near Golf Course, Sidewalk
- Residential vegetation: Trees/Landscaped, Wooded
Details
- Parcel number: 202634004.0011.00057.0
- Zoning: MPUD
- Special conditions: None
Construction
Type & style
- Home type: SingleFamily
- Property subtype: Villa
Materials
- Block, Stucco
- Foundation: Slab
- Roof: Shingle
Condition
- New construction: No
- Year built: 2003
Utilities & green energy
- Sewer: Public Sewer
- Water: Public
- Utilities for property: Electricity Connected, Public, Sewer Connected, Underground Utilities, Water Connected
Community & neighborhood
Community
- Community features: Association Recreation - Owned, Deed Restrictions, Gated Community - No Guard, Park, Playground, Pool, Sidewalks, Tennis Court(s)
Location
- Region: Zephyrhills
- Subdivision: MEADOW POINTE 03 PH 01 UNIT 1C-1
HOA & financial
HOA
- Has HOA: Yes
- HOA fee: $201 monthly
- Services included: Community Pool, Maintenance Grounds, Pool Maintenance
- Association name: Wise Property Management
- Association phone: 813-968-5665
- Second association name: Meadow Pointe III HOA
- Second association phone: 813-922-5571
Other fees
- Pet fee: $0 monthly
Other financial information
- Total actual rent: 0
Other
Other facts
- Listing terms: Cash,Conventional,FHA,VA Loan
- Ownership: Fee Simple
- Road surface type: Paved
Price history
| Date | Event | Price |
|---|---|---|
| 9/10/2025 | Sold | $295,000-3.3%$171/sqft |
Source: | ||
| 8/20/2025 | Pending sale | $305,000$177/sqft |
Source: | ||
| 8/6/2025 | Price change | $305,000-4.1%$177/sqft |
Source: | ||
| 7/11/2025 | Listed for sale | $317,900$185/sqft |
Source: | ||
| 6/15/2025 | Pending sale | $317,900$185/sqft |
Source: | ||
Public tax history
| Year | Property taxes | Tax assessment |
|---|---|---|
| 2024 | $6,697 +8.1% | $290,190 +18% |
| 2023 | $6,194 +13.4% | $245,910 +10% |
| 2022 | $5,461 +13.2% | $223,560 +21% |
Find assessor info on the county website
Neighborhood: Meadow Pointe
Nearby schools
GreatSchools rating
- 6/10Wiregrass Elementary SchoolGrades: PK-5Distance: 1.4 mi
- 9/10Dr. John Long Middle SchoolGrades: 6-8Distance: 1.3 mi
- 6/10Wiregrass Ranch High SchoolGrades: 9-12Distance: 1.8 mi
Schools provided by the listing agent
- Elementary: Wiregrass Elementary
- Middle: John Long Middle-PO
- High: Wiregrass Ranch High-PO
Source: Stellar MLS. This data may not be complete. We recommend contacting the local school district to confirm school assignments for this home.
Get a cash offer in 3 minutes
Find out how much your home could sell for in as little as 3 minutes with a no-obligation cash offer.
Estimated market value
$293,000
Get a cash offer in 3 minutes
Find out how much your home could sell for in as little as 3 minutes with a no-obligation cash offer.
Estimated market value
$293,000


