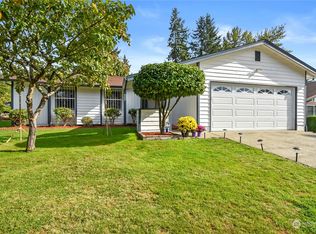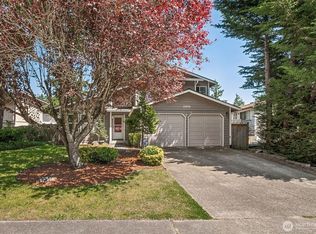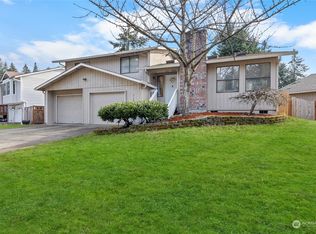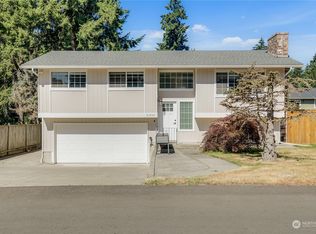Sold
Listed by:
Vadim Polishchuk,
Skyline Properties, Inc.
Bought with: Keller Williams Eastside
$525,000
31107 11th Place SW, Federal Way, WA 98023
3beds
1,680sqft
Single Family Residence
Built in 1983
5,998.21 Square Feet Lot
$522,800 Zestimate®
$313/sqft
$3,014 Estimated rent
Home value
$522,800
$481,000 - $565,000
$3,014/mo
Zestimate® history
Loading...
Owner options
Explore your selling options
What's special
Unlock sweat equity in this charming home featuring brand new LVP flooring and an updated kitchen! Perfect for DIYers, investors, or first-time buyers ready to build value with final touches. Major updates already completed, including a 12-year-old roof, 2-year-old furnace, and newer heater for peace of mind. Spacious layout offers flexible living spaces and great potential. Enjoy a large yard, off-street parking, and a convenient location close to shopping, schools, and commuting routes. Sold as-is. Bring your ideas and make this home your own—don’t miss this affordable opportunity! This photo has been virtually staged and digitally altered.
Zillow last checked: 8 hours ago
Listing updated: September 13, 2025 at 04:04am
Offers reviewed: Jul 15
Listed by:
Vadim Polishchuk,
Skyline Properties, Inc.
Bought with:
Ta Say, 139785
Keller Williams Eastside
Source: NWMLS,MLS#: 2405703
Facts & features
Interior
Bedrooms & bathrooms
- Bedrooms: 3
- Bathrooms: 3
- Full bathrooms: 1
- 3/4 bathrooms: 2
- Main level bathrooms: 1
Bathroom three quarter
- Level: Main
Entry hall
- Level: Main
Family room
- Level: Lower
Living room
- Level: Main
Utility room
- Level: Lower
Heating
- Forced Air, Natural Gas
Cooling
- Forced Air
Appliances
- Included: Dishwasher(s), Dryer(s), Microwave(s), Refrigerator(s), Stove(s)/Range(s), Washer(s)
Features
- Dining Room
- Flooring: Vinyl Plank, Carpet
- Basement: Daylight,Finished
- Has fireplace: No
- Fireplace features: Wood Burning
Interior area
- Total structure area: 1,680
- Total interior livable area: 1,680 sqft
Property
Parking
- Total spaces: 2
- Parking features: Attached Garage
- Attached garage spaces: 2
Features
- Levels: Two
- Stories: 2
- Entry location: Main
- Patio & porch: Dining Room
Lot
- Size: 5,998 sqft
- Dimensions: 61 x 101 x 61 x 102
- Features: Paved, Sidewalk, Deck
Details
- Parcel number: 5259800040
- Zoning: RS7.2
- Special conditions: Standard
Construction
Type & style
- Home type: SingleFamily
- Property subtype: Single Family Residence
Materials
- Wood Siding
- Foundation: Slab
- Roof: Composition
Condition
- Year built: 1983
- Major remodel year: 1983
Utilities & green energy
- Sewer: Sewer Connected
- Water: Public
Community & neighborhood
Location
- Region: Federal Way
- Subdivision: Federal Way
Other
Other facts
- Listing terms: Cash Out,Conventional,FHA,VA Loan
- Cumulative days on market: 4 days
Price history
| Date | Event | Price |
|---|---|---|
| 8/13/2025 | Sold | $525,000+5%$313/sqft |
Source: | ||
| 7/14/2025 | Pending sale | $499,995$298/sqft |
Source: | ||
| 7/10/2025 | Listed for sale | $499,995+309.8%$298/sqft |
Source: | ||
| 9/8/1994 | Sold | $122,000$73/sqft |
Source: Public Record | ||
Public tax history
| Year | Property taxes | Tax assessment |
|---|---|---|
| 2024 | $5,143 +1.2% | $509,000 +10.4% |
| 2023 | $5,082 +2.6% | $461,000 -8% |
| 2022 | $4,953 +9.4% | $501,000 +26.2% |
Find assessor info on the county website
Neighborhood: Lake Ota
Nearby schools
GreatSchools rating
- 3/10Lake Grove Elementary SchoolGrades: PK-5Distance: 0.6 mi
- 4/10Lakota Middle SchoolGrades: 6-8Distance: 0.3 mi
- 3/10Federal Way Senior High SchoolGrades: 9-12Distance: 1.7 mi
Schools provided by the listing agent
- Elementary: Lake Grove Elem
- Middle: Lakota Mid Sch
- High: Federal Way Snr High
Source: NWMLS. This data may not be complete. We recommend contacting the local school district to confirm school assignments for this home.

Get pre-qualified for a loan
At Zillow Home Loans, we can pre-qualify you in as little as 5 minutes with no impact to your credit score.An equal housing lender. NMLS #10287.
Sell for more on Zillow
Get a free Zillow Showcase℠ listing and you could sell for .
$522,800
2% more+ $10,456
With Zillow Showcase(estimated)
$533,256


