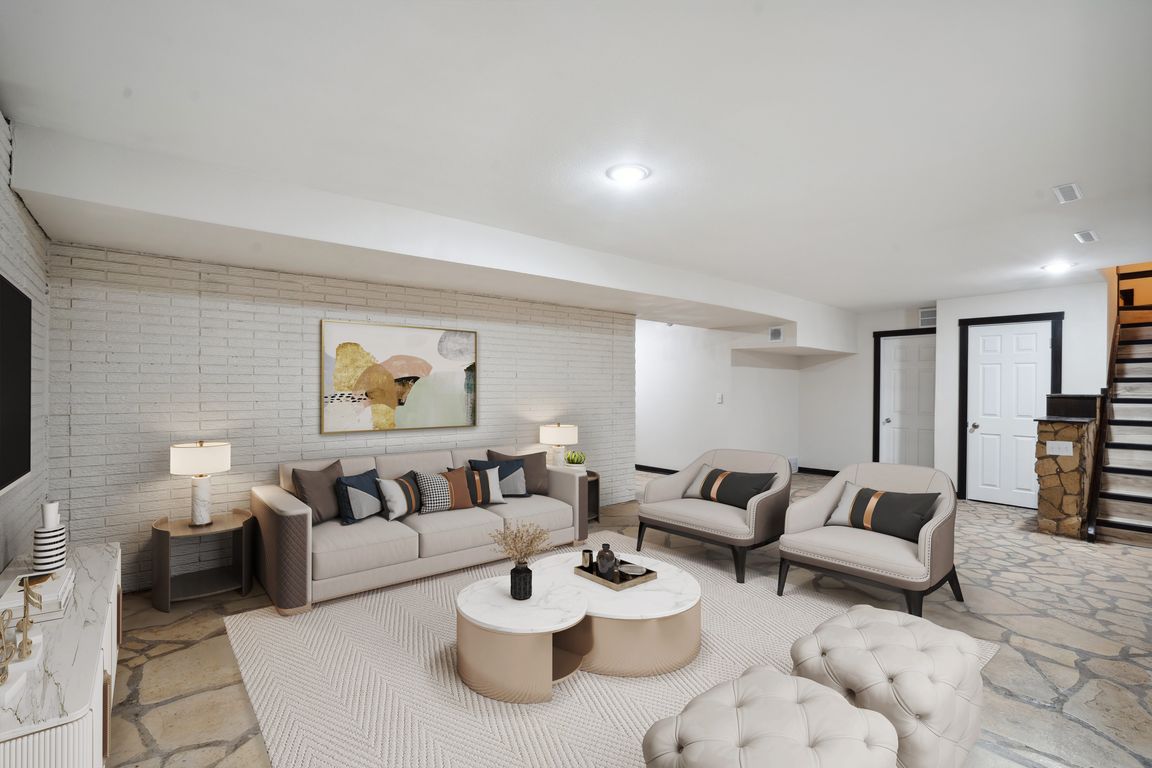Open: Fri 5pm-6:30pm

For salePrice cut: $5.5K (10/14)
$399,500
4beds
3,800sqft
3111 Carroll Dr SE, Cedar Rapids, IA 52403
4beds
3,800sqft
Single family residence
Built in 1969
0.64 Acres
2 Attached garage spaces
$105 price/sqft
What's special
Rustic appealModern updatesSprawling layoutPeaceful wooded settingSurrounded by mature timberSecluded slice of natureLarge windows
This charming 4-bedroom, 3-bath home perfectly blends modern updates with timeless character, creating a warm and welcoming atmosphere you’ll instantly love. Nestled in a peaceful, wooded setting, this home offers a rare retreat surrounded by mature timber and abundant wildlife—making it feel like a private escape while still being conveniently in ...
- 16 days |
- 937 |
- 37 |
Source: CRAAR, CDRMLS,MLS#: 2508267 Originating MLS: Cedar Rapids Area Association Of Realtors
Originating MLS: Cedar Rapids Area Association Of Realtors
Travel times
Family Room
Kitchen
Primary Bedroom
Zillow last checked: 7 hours ago
Listing updated: October 14, 2025 at 12:11pm
Listed by:
Tyra McAbee 515-953-8146,
Century 21 Signature Real Estate
Source: CRAAR, CDRMLS,MLS#: 2508267 Originating MLS: Cedar Rapids Area Association Of Realtors
Originating MLS: Cedar Rapids Area Association Of Realtors
Facts & features
Interior
Bedrooms & bathrooms
- Bedrooms: 4
- Bathrooms: 3
- Full bathrooms: 3
Other
- Level: First
Heating
- Forced Air
Cooling
- Central Air
Appliances
- Included: Dryer, Dishwasher, Microwave, Range, Refrigerator, Washer
Features
- Dining Area, Separate/Formal Dining Room, Main Level Primary
- Basement: Full,Concrete,Walk-Out Access
- Has fireplace: Yes
- Fireplace features: Family Room
Interior area
- Total interior livable area: 3,800 sqft
- Finished area above ground: 2,900
- Finished area below ground: 900
Video & virtual tour
Property
Parking
- Total spaces: 2
- Parking features: Attached, Garage
- Attached garage spaces: 2
Features
- Patio & porch: Deck
Lot
- Size: 0.64 Acres
- Dimensions: 27880 sf
Details
- Parcel number: 141148000300000
Construction
Type & style
- Home type: SingleFamily
- Architectural style: Raised Ranch
- Property subtype: Single Family Residence
Materials
- Frame, Vinyl Siding
- Foundation: Poured
Condition
- New construction: No
- Year built: 1969
Utilities & green energy
- Sewer: Public Sewer
- Water: Public
Community & HOA
Location
- Region: Cedar Rapids
Financial & listing details
- Price per square foot: $105/sqft
- Tax assessed value: $283,500
- Annual tax amount: $5,135
- Date on market: 10/1/2025
- Listing terms: Cash,Conventional,FHA,USDA Loan,VA Loan