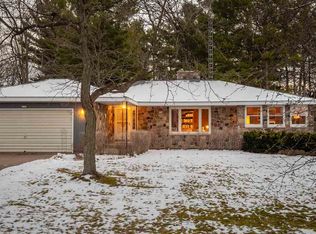Closed
$425,000
3111 CHANNEL DRIVE, Stevens Point, WI 54481
2beds
2,004sqft
Single Family Residence
Built in 1971
0.51 Acres Lot
$428,700 Zestimate®
$212/sqft
$1,962 Estimated rent
Home value
$428,700
$377,000 - $489,000
$1,962/mo
Zestimate® history
Loading...
Owner options
Explore your selling options
What's special
Luxury lakeside living awaits at this stunning high-end home on beautiful McDill Pond. Thoughtfully designed with both elegance and comfort in mind, this home features a walkout basement, a spacious screened porch, and a large deck?perfect for relaxing or entertaining while taking in the tranquil water views. Inside, natural light floods the open living spaces, highlighting upscale finishes throughout. The tiled walk-in shower offers a spa-like retreat, while pet lovers will appreciate the built-in pet shower?making cleanup a breeze. Even the garage impresses, with finished floors that add a clean, polished touch to this already exceptional property. Launch your kayak, park your pontoon, or simply enjoy the peaceful setting?this is lakeside living at its finest.
Zillow last checked: 8 hours ago
Listing updated: July 10, 2025 at 06:47am
Listed by:
NATE OLSON 715-347-4247,
NEXTHOME PRIORITY
Bought with:
Nate Olson
Source: WIREX MLS,MLS#: 22501946 Originating MLS: Central WI Board of REALTORS
Originating MLS: Central WI Board of REALTORS
Facts & features
Interior
Bedrooms & bathrooms
- Bedrooms: 2
- Bathrooms: 3
- Full bathrooms: 3
- Main level bedrooms: 2
Primary bedroom
- Level: Main
- Area: 220
- Dimensions: 22 x 10
Bedroom 2
- Level: Main
- Area: 121
- Dimensions: 11 x 11
Bathroom
- Features: Master Bedroom Bath
Family room
- Level: Lower
- Area: 170
- Dimensions: 17 x 10
Kitchen
- Level: Main
- Area: 110
- Dimensions: 11 x 10
Living room
- Level: Main
- Area: 322
- Dimensions: 23 x 14
Heating
- Natural Gas, Forced Air, Baseboard
Cooling
- Wall Unit(s)
Appliances
- Included: Refrigerator, Range/Oven, Dishwasher, Microwave, Washer, Dryer
Features
- Ceiling Fan(s), Cathedral/vaulted ceiling, Walk-In Closet(s)
- Flooring: Vinyl, Tile
- Windows: Skylight(s)
- Basement: Partially Finished
Interior area
- Total structure area: 2,004
- Total interior livable area: 2,004 sqft
- Finished area above ground: 1,452
- Finished area below ground: 552
Property
Parking
- Total spaces: 2
- Parking features: 2 Car, Attached
- Attached garage spaces: 2
Features
- Levels: One
- Stories: 1
- Patio & porch: Deck, Patio, Porch, Screened porch
- Exterior features: Irrigation system
- Waterfront features: Pond, Waterfront
- Body of water: Mcdill Pond
Lot
- Size: 0.51 Acres
- Dimensions: 22,229
Details
- Parcel number: 281230804101112
- Zoning: Residential
- Special conditions: Arms Length
Construction
Type & style
- Home type: SingleFamily
- Architectural style: Ranch
- Property subtype: Single Family Residence
Materials
- Vinyl Siding
- Roof: Shingle
Condition
- 21+ Years
- New construction: No
- Year built: 1971
Utilities & green energy
- Sewer: Public Sewer
- Water: Public
Community & neighborhood
Location
- Region: Stevens Point
- Municipality: Stevens Point
Other
Other facts
- Listing terms: Arms Length Sale
Price history
| Date | Event | Price |
|---|---|---|
| 7/10/2025 | Sold | $425,000+6.3%$212/sqft |
Source: | ||
| 6/4/2025 | Contingent | $399,900$200/sqft |
Source: | ||
| 5/29/2025 | Listed for sale | $399,900$200/sqft |
Source: | ||
| 5/16/2025 | Pending sale | $399,900$200/sqft |
Source: | ||
| 5/16/2025 | Contingent | $399,900$200/sqft |
Source: | ||
Public tax history
| Year | Property taxes | Tax assessment |
|---|---|---|
| 2024 | -- | $323,600 |
| 2023 | -- | $323,600 +52.9% |
| 2022 | -- | $211,700 +12% |
Find assessor info on the county website
Neighborhood: 54481
Nearby schools
GreatSchools rating
- 7/10Mckinley CenterGrades: K-6Distance: 0.6 mi
- 5/10P J Jacobs Junior High SchoolGrades: 7-9Distance: 1.3 mi
- 4/10Stevens Point Area Senior High SchoolGrades: 10-12Distance: 2.7 mi
Schools provided by the listing agent
- High: Stevens Point
- District: Stevens Point
Source: WIREX MLS. This data may not be complete. We recommend contacting the local school district to confirm school assignments for this home.

Get pre-qualified for a loan
At Zillow Home Loans, we can pre-qualify you in as little as 5 minutes with no impact to your credit score.An equal housing lender. NMLS #10287.
