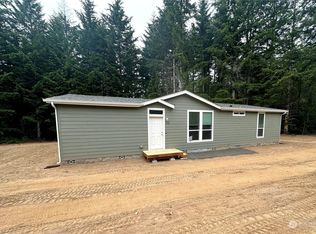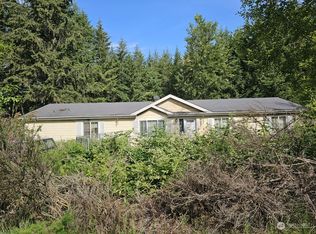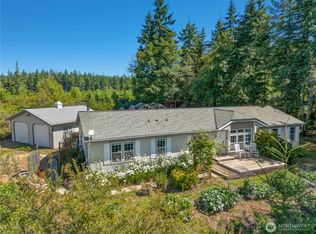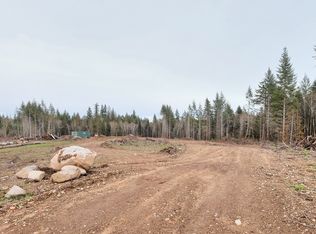Sold
Listed by:
Robert Power,
Keller Williams South Sound,
Angela Power,
Keller Williams South Sound
Bought with: Paramount Real Estate Group
$490,000
3111 E Rasor Road W, Belfair, WA 98528
3beds
1,620sqft
Manufactured On Land
Built in 2018
2.48 Acres Lot
$492,600 Zestimate®
$302/sqft
$1,742 Estimated rent
Home value
$492,600
$404,000 - $606,000
$1,742/mo
Zestimate® history
Loading...
Owner options
Explore your selling options
What's special
Welcome to over 2 acres of peaceful living in Belfair! As you arrive, take in the inspiring landscaping and natural views from front to back, kept vibrant by the custom built irrigation drip system. Inside, the open-concept layout features a spacious kitchen with ample cabinet space, walk-in pantry, and a large island flowing into the dining and living areas. The primary suite has its own ensuite bath which offers a walk-in closet. Two additional bedrooms and bathrooms add to the space of this home. Enjoy a quiet community, the 2-car garage, and a home that’s been beautifully maintained inside and out—ideal for comfort, space, and connection to nature.
Zillow last checked: 8 hours ago
Listing updated: June 29, 2025 at 04:02am
Listed by:
Robert Power,
Keller Williams South Sound,
Angela Power,
Keller Williams South Sound
Bought with:
Stephanie Shumaker, 140228
Paramount Real Estate Group
Source: NWMLS,MLS#: 2371850
Facts & features
Interior
Bedrooms & bathrooms
- Bedrooms: 3
- Bathrooms: 2
- Full bathrooms: 1
- 3/4 bathrooms: 1
- Main level bathrooms: 2
- Main level bedrooms: 3
Primary bedroom
- Level: Main
Bedroom
- Level: Main
Bedroom
- Level: Main
Bathroom full
- Level: Main
Bathroom three quarter
- Level: Main
Dining room
- Level: Main
Entry hall
- Level: Main
Family room
- Level: Main
Kitchen with eating space
- Level: Main
Living room
- Level: Main
Utility room
- Level: Main
Heating
- Forced Air, Heat Pump, Electric
Cooling
- Forced Air, Heat Pump
Appliances
- Included: Dishwasher(s), Dryer(s), Refrigerator(s), Stove(s)/Range(s), Washer(s)
Features
- Bath Off Primary, Ceiling Fan(s), Dining Room, Walk-In Pantry
- Flooring: Vinyl, Carpet
- Windows: Double Pane/Storm Window
- Basement: None
- Has fireplace: No
Interior area
- Total structure area: 1,620
- Total interior livable area: 1,620 sqft
Property
Parking
- Total spaces: 2
- Parking features: Driveway, Detached Garage, RV Parking
- Garage spaces: 2
Features
- Levels: One
- Stories: 1
- Entry location: Main
- Patio & porch: Bath Off Primary, Ceiling Fan(s), Double Pane/Storm Window, Dining Room, Walk-In Pantry
- Has view: Yes
- View description: Territorial
Lot
- Size: 2.48 Acres
- Features: Paved, Fenced-Fully, Green House, High Speed Internet, Irrigation, Outbuildings, RV Parking
- Topography: Level,Partial Slope
- Residential vegetation: Garden Space, Wooded
Details
- Parcel number: 222138090071
- Special conditions: Standard
Construction
Type & style
- Home type: MobileManufactured
- Property subtype: Manufactured On Land
Materials
- Cement Planked, Wood Products, Cement Plank
- Foundation: Poured Concrete, Tie Down
- Roof: Composition
Condition
- Year built: 2018
Details
- Builder model: 28603G
Utilities & green energy
- Electric: Company: PUD 3
- Sewer: Septic Tank
- Water: Shared Well
- Utilities for property: Centurylink
Community & neighborhood
Location
- Region: Belfair
- Subdivision: Trails End
Other
Other facts
- Body type: Double Wide
- Listing terms: Cash Out,Conventional,FHA,VA Loan
- Cumulative days on market: 5 days
Price history
| Date | Event | Price |
|---|---|---|
| 5/29/2025 | Sold | $490,000$302/sqft |
Source: | ||
| 5/12/2025 | Pending sale | $490,000$302/sqft |
Source: | ||
| 5/7/2025 | Listed for sale | $490,000+842.3%$302/sqft |
Source: | ||
| 10/13/2017 | Sold | $52,000+86%$32/sqft |
Source: NWMLS #1154257 Report a problem | ||
| 10/13/2005 | Sold | $27,950$17/sqft |
Source: Public Record Report a problem | ||
Public tax history
| Year | Property taxes | Tax assessment |
|---|---|---|
| 2024 | $2,848 +24.7% | $312,495 -3.5% |
| 2023 | $2,283 -16.3% | $323,710 -7.3% |
| 2022 | $2,727 -15% | $349,015 +20.5% |
Find assessor info on the county website
Neighborhood: 98528
Nearby schools
GreatSchools rating
- 3/10Belfair Elementary SchoolGrades: PK-5Distance: 3.6 mi
- 4/10Hawkins Middle SchoolGrades: 6-8Distance: 2.1 mi
- 2/10North Mason Senior High SchoolGrades: 9-12Distance: 1.9 mi
Schools provided by the listing agent
- Elementary: Belfair Elem
- Middle: Hawkins Mid
- High: North Mason Snr High
Source: NWMLS. This data may not be complete. We recommend contacting the local school district to confirm school assignments for this home.
Get a cash offer in 3 minutes
Find out how much your home could sell for in as little as 3 minutes with a no-obligation cash offer.
Estimated market value$492,600
Get a cash offer in 3 minutes
Find out how much your home could sell for in as little as 3 minutes with a no-obligation cash offer.
Estimated market value
$492,600



