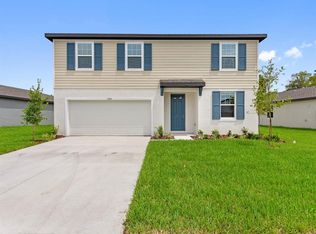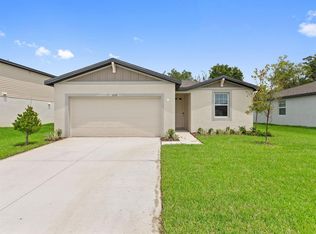Sold for $355,000 on 05/28/25
$355,000
3111 Forrest Plum Ct, Zephyrhills, FL 33540
3beds
1,680sqft
Single Family Residence
Built in 2023
7,049 Square Feet Lot
$349,000 Zestimate®
$211/sqft
$2,299 Estimated rent
Home value
$349,000
$318,000 - $384,000
$2,299/mo
Zestimate® history
Loading...
Owner options
Explore your selling options
What's special
Come see your new home located in the beautiful Bristol Meadows. This home features 3 bedrooms, 2 full baths, a large bonus room that could be used for an office/den or game room, and a 2 car garage. The gourmet kitchen is equipped with stainless steel appliance, large pantry and a huge island with Quartz countertops. The two bedrooms are split from the primary bedroom for privacy. The primary bedroom has a large walk-in closet and an ensuite bathroom with dual sinks with Quartz countertops, and a stand alone shower. This property has an open floor plan with kitchen, dinning room, living room combo, great for entertaining. Walk out of the living room into your private and tranquil screened in lanai that backs up to the woods. Conveniently located to the interstate, Wesley Chaple, shopping, and restaurants.
Zillow last checked: 8 hours ago
Listing updated: May 29, 2025 at 09:05am
Listing Provided by:
Peggy Johnson 727-237-4940,
MCCULLOUGH & ASSOC REALTY INC 727-237-4940
Bought with:
Peggy Johnson, 3530312
MCCULLOUGH & ASSOC REALTY INC
Source: Stellar MLS,MLS#: W7873023 Originating MLS: West Pasco
Originating MLS: West Pasco

Facts & features
Interior
Bedrooms & bathrooms
- Bedrooms: 3
- Bathrooms: 2
- Full bathrooms: 2
Primary bedroom
- Features: Walk-In Closet(s)
- Level: First
- Area: 182 Square Feet
- Dimensions: 14x13
Bedroom 2
- Features: Ceiling Fan(s), Built-in Closet
- Level: First
- Area: 130 Square Feet
- Dimensions: 13x10
Bedroom 3
- Features: Built-in Closet
- Level: First
- Area: 121 Square Feet
- Dimensions: 11x11
Bonus room
- Features: No Closet
- Level: First
- Area: 121 Square Feet
- Dimensions: 11x11
Dining room
- Level: First
- Area: 204 Square Feet
- Dimensions: 17x12
Kitchen
- Features: Pantry
- Level: First
- Area: 320 Square Feet
- Dimensions: 20x16
Living room
- Level: First
- Area: 221 Square Feet
- Dimensions: 13x17
Heating
- Central, Electric
Cooling
- Central Air
Appliances
- Included: Dishwasher, Disposal, Microwave, Range, Refrigerator
- Laundry: Electric Dryer Hookup, Laundry Room, Washer Hookup
Features
- Ceiling Fan(s), Kitchen/Family Room Combo, Living Room/Dining Room Combo, Open Floorplan, Primary Bedroom Main Floor, Stone Counters, Walk-In Closet(s)
- Flooring: Carpet, Ceramic Tile
- Doors: Sliding Doors
- Has fireplace: No
Interior area
- Total structure area: 2,400
- Total interior livable area: 1,680 sqft
Property
Parking
- Total spaces: 2
- Parking features: Garage - Attached
- Attached garage spaces: 2
Features
- Levels: One
- Stories: 1
- Patio & porch: Enclosed, Porch, Screened
- Exterior features: Irrigation System, Lighting, Sidewalk
- Has view: Yes
- View description: Trees/Woods
Lot
- Size: 7,049 sqft
Details
- Parcel number: 2126230070003000170
- Zoning: MPUD
- Special conditions: None
Construction
Type & style
- Home type: SingleFamily
- Property subtype: Single Family Residence
Materials
- Block, Stucco
- Foundation: Slab
- Roof: Shingle
Condition
- Completed
- New construction: No
- Year built: 2023
Utilities & green energy
- Sewer: Public Sewer
- Water: Public
- Utilities for property: Cable Available, Cable Connected, Electricity Available, Electricity Connected, Sewer Available, Sewer Connected, Street Lights, Water Available, Water Connected
Community & neighborhood
Location
- Region: Zephyrhills
- Subdivision: BRISTOL MDWS PH 2
HOA & financial
HOA
- Has HOA: Yes
- HOA fee: $91 monthly
- Association name: Home River Group-Jerry Elmore
- Association phone: 813-571-5946
Other fees
- Pet fee: $0 monthly
Other financial information
- Total actual rent: 0
Other
Other facts
- Listing terms: Cash,Conventional,FHA
- Ownership: Fee Simple
- Road surface type: Paved
Price history
| Date | Event | Price |
|---|---|---|
| 5/28/2025 | Sold | $355,000+1.7%$211/sqft |
Source: | ||
| 4/10/2025 | Pending sale | $349,000$208/sqft |
Source: | ||
| 3/13/2025 | Price change | $349,000-2.9%$208/sqft |
Source: | ||
| 3/4/2025 | Listed for sale | $359,500+0.6%$214/sqft |
Source: | ||
| 6/30/2023 | Sold | $357,385-1.7%$213/sqft |
Source: | ||
Public tax history
| Year | Property taxes | Tax assessment |
|---|---|---|
| 2024 | $4,606 +419.3% | $300,558 +3.7% |
| 2023 | $887 +222.3% | $289,798 +1552.1% |
| 2022 | $275 | $17,541 |
Find assessor info on the county website
Neighborhood: 33540
Nearby schools
GreatSchools rating
- 1/10Chester W. Taylor, Jr. Elementary SchoolGrades: PK-5Distance: 4.2 mi
- 3/10Raymond B. Stewart Middle SchoolGrades: 6-8Distance: 2.6 mi
- 2/10Zephyrhills High SchoolGrades: 9-12Distance: 3.4 mi
Schools provided by the listing agent
- Elementary: Chester W Taylor Elemen-PO
- Middle: Raymond B Stewart Middle-PO
- High: Zephryhills High School-PO
Source: Stellar MLS. This data may not be complete. We recommend contacting the local school district to confirm school assignments for this home.
Get a cash offer in 3 minutes
Find out how much your home could sell for in as little as 3 minutes with a no-obligation cash offer.
Estimated market value
$349,000
Get a cash offer in 3 minutes
Find out how much your home could sell for in as little as 3 minutes with a no-obligation cash offer.
Estimated market value
$349,000

