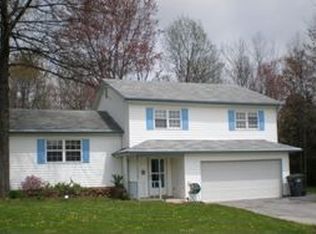Sold for $275,000
$275,000
3111 Jessica Rd, Dover, PA 17315
3beds
1,584sqft
Single Family Residence
Built in 1993
0.33 Acres Lot
$278,700 Zestimate®
$174/sqft
$1,981 Estimated rent
Home value
$278,700
$262,000 - $298,000
$1,981/mo
Zestimate® history
Loading...
Owner options
Explore your selling options
What's special
Just in time for summer! This charming 3-bedroom, 2-bath raised rancher is move-in ready and packed with updates. Enjoy peace of mind with a newer roof and HVAC system, plus a beautifully updated kitchen. As you enter the home, head upstairs to a bright and open living room that flows seamlessly into the kitchen. This level also features two spacious bedrooms, a full bath, and a conveniently located laundry one main floor. Step outside to a brand-new two-tier deck—perfect for entertaining or relaxing—overlooking your private, fenced-in backyard complete with an above-ground pool for summer fun. The lower level offers a third bedroom, a second full bath, and access to the one-car garage. Additional highlights include vinyl privacy fencing, a raised garden area, and two storage sheds one tucked neatly behind the fence. Don’t miss your chance to call this one home—schedule your showing today before it’s gone!
Zillow last checked: 8 hours ago
Listing updated: July 16, 2025 at 05:02am
Listed by:
Renee Lloyd 717-968-0222,
RE/MAX Patriots
Bought with:
Emillie Albrecht, RS300303
Real of Pennsylvania
Source: Bright MLS,MLS#: PAYK2082580
Facts & features
Interior
Bedrooms & bathrooms
- Bedrooms: 3
- Bathrooms: 2
- Full bathrooms: 2
- Main level bathrooms: 1
- Main level bedrooms: 2
Primary bedroom
- Level: Lower
- Area: 460 Square Feet
- Dimensions: 20 x 23
Bedroom 1
- Description: -NOT USED-
- Level: Main
- Area: 130 Square Feet
- Dimensions: 11x13
Bedroom 2
- Description: -NOT USED-
- Level: Main
- Area: 204 Square Feet
- Dimensions: 20x15
Other
- Level: Lower
- Area: 143 Square Feet
- Dimensions: 13 x 11
Kitchen
- Description: -NOT USED-
- Level: Main
- Area: 200 Square Feet
- Dimensions: 10x11
Laundry
- Level: Main
Laundry
- Level: Main
Living room
- Description: -NOT USED-
- Level: Main
- Area: 210 Square Feet
- Dimensions: 15x14
Heating
- Forced Air, Other, Natural Gas
Cooling
- Central Air, Other
Appliances
- Included: Washer, Dryer, Refrigerator, Oven, Water Heater
- Laundry: Laundry Room
Features
- Dining Area
- Doors: Storm Door(s)
- Basement: Full
- Has fireplace: No
Interior area
- Total structure area: 1,584
- Total interior livable area: 1,584 sqft
- Finished area above ground: 1,080
- Finished area below ground: 504
Property
Parking
- Total spaces: 1
- Parking features: Garage Door Opener, Attached
- Attached garage spaces: 1
Accessibility
- Accessibility features: None
Features
- Levels: Split Foyer,Two
- Stories: 2
- Patio & porch: Deck, Patio
- Pool features: None
- Fencing: Other
Lot
- Size: 0.33 Acres
- Features: Level, Interior Lot
Details
- Additional structures: Above Grade, Below Grade
- Parcel number: 240000302150000000
- Zoning: RESIDENTIAL
- Special conditions: Standard
Construction
Type & style
- Home type: SingleFamily
- Property subtype: Single Family Residence
Materials
- Vinyl Siding, Aluminum Siding
- Foundation: Brick/Mortar
- Roof: Shingle,Asphalt
Condition
- New construction: No
- Year built: 1993
Utilities & green energy
- Sewer: Public Sewer
- Water: Public
Community & neighborhood
Security
- Security features: Smoke Detector(s)
Location
- Region: Dover
- Subdivision: Ashley Farms
- Municipality: DOVER TWP
Other
Other facts
- Listing agreement: Exclusive Agency
- Listing terms: FHA,Conventional,VA Loan
- Ownership: Fee Simple
Price history
| Date | Event | Price |
|---|---|---|
| 7/15/2025 | Sold | $275,000+1.9%$174/sqft |
Source: | ||
| 6/2/2025 | Pending sale | $270,000$170/sqft |
Source: | ||
| 5/29/2025 | Listed for sale | $270,000+98.7%$170/sqft |
Source: | ||
| 5/1/2012 | Listing removed | $135,900$86/sqft |
Source: RealEstateShows.com #21111876 Report a problem | ||
| 4/3/2012 | Listed for sale | $135,900$86/sqft |
Source: RealEstateShows.com #21111876 Report a problem | ||
Public tax history
| Year | Property taxes | Tax assessment |
|---|---|---|
| 2025 | -- | -- |
| 2024 | -- | -- |
| 2023 | -- | -- |
Find assessor info on the county website
Neighborhood: Weigelstown
Nearby schools
GreatSchools rating
- 6/10Leib El SchoolGrades: K-5Distance: 0.7 mi
- 6/10DOVER AREA MSGrades: 6-8Distance: 1.9 mi
- 4/10Dover Area High SchoolGrades: 9-12Distance: 2.2 mi
Schools provided by the listing agent
- Elementary: Dover
- Middle: Dover Area Intrmd
- High: Dover Area
- District: Dover Area
Source: Bright MLS. This data may not be complete. We recommend contacting the local school district to confirm school assignments for this home.
Get pre-qualified for a loan
At Zillow Home Loans, we can pre-qualify you in as little as 5 minutes with no impact to your credit score.An equal housing lender. NMLS #10287.
Sell with ease on Zillow
Get a Zillow Showcase℠ listing at no additional cost and you could sell for —faster.
$278,700
2% more+$5,574
With Zillow Showcase(estimated)$284,274
