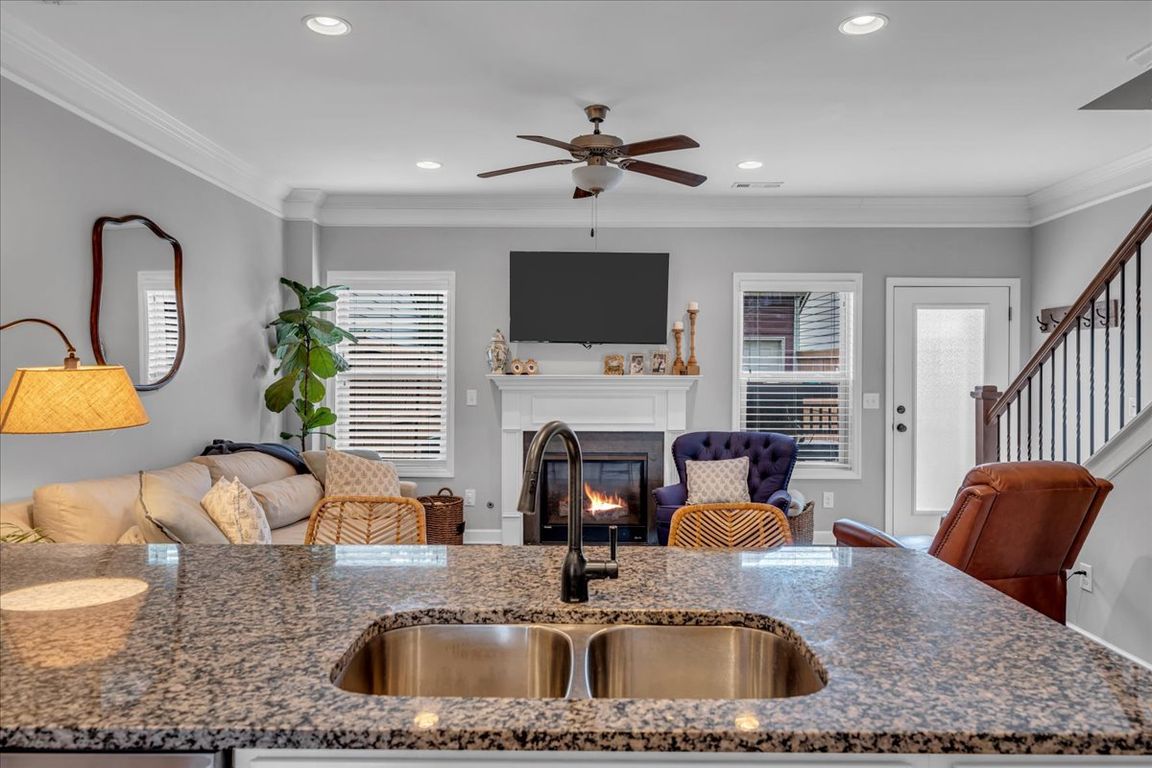
Under contract - showingPrice cut: $5K (9/5)
$349,900
3beds
1,500sqft
3111 Monrovia Dr, Murfreesboro, TN 37128
3beds
1,500sqft
Townhouse, residential, condominium
Built in 2015
2,178 sqft
1 Attached garage space
$233 price/sqft
$200 monthly HOA fee
What's special
Private balconyUpper balconiesCovered porchCovered front porchesPlenty of cabinet spaceOpen layoutModern finishes
Welcome to this charming townhome that combines comfort, convenience, and community living in one inviting package. The exterior is designed with curb appeal in mind, featuring a mix of brick and siding with warm accent colors, covered front porches, and upper balconies that create a welcoming streetscape. Step inside and you’ll ...
- 63 days |
- 162 |
- 2 |
Source: RealTracs MLS as distributed by MLS GRID,MLS#: 2975926
Travel times
Living Room
Kitchen
Primary Bedroom
Zillow last checked: 7 hours ago
Listing updated: September 27, 2025 at 08:25am
Listing Provided by:
Shawn Wright 615-838-0653,
Century 21 Wright Realty 615-895-9710,
Kevin Glover 615-542-3350,
Century 21 Wright Realty
Source: RealTracs MLS as distributed by MLS GRID,MLS#: 2975926
Facts & features
Interior
Bedrooms & bathrooms
- Bedrooms: 3
- Bathrooms: 3
- Full bathrooms: 2
- 1/2 bathrooms: 1
Heating
- Central
Cooling
- Central Air
Appliances
- Included: Electric Oven, Gas Range, Dishwasher, Microwave, Refrigerator, Stainless Steel Appliance(s)
- Laundry: Electric Dryer Hookup, Washer Hookup
Features
- Ceiling Fan(s), Entrance Foyer, Walk-In Closet(s)
- Flooring: Carpet, Wood, Vinyl
- Basement: None
- Number of fireplaces: 1
- Fireplace features: Living Room
- Common walls with other units/homes: 2+ Common Walls
Interior area
- Total structure area: 1,500
- Total interior livable area: 1,500 sqft
- Finished area above ground: 1,500
Video & virtual tour
Property
Parking
- Total spaces: 1
- Parking features: Garage Door Opener, Garage Faces Rear, Concrete
- Attached garage spaces: 1
Features
- Levels: Two
- Stories: 2
- Patio & porch: Patio, Covered, Porch
- Exterior features: Balcony
- Pool features: Association
- Fencing: Privacy
Lot
- Size: 2,178 Square Feet
- Dimensions: 20 x 110.98
Details
- Parcel number: 114I F 00300 R0103878
- Special conditions: Standard
Construction
Type & style
- Home type: Townhouse
- Architectural style: Traditional
- Property subtype: Townhouse, Residential, Condominium
- Attached to another structure: Yes
Materials
- Fiber Cement
- Roof: Shingle
Condition
- New construction: No
- Year built: 2015
Utilities & green energy
- Sewer: Public Sewer
- Water: Public
- Utilities for property: Water Available, Cable Connected, Underground Utilities
Community & HOA
Community
- Security: Smoke Detector(s)
- Subdivision: Weston Village Sec 1
HOA
- Has HOA: Yes
- Amenities included: Pool, Tennis Court(s), Underground Utilities
- Services included: Maintenance Grounds, Insurance, Recreation Facilities
- HOA fee: $200 monthly
Location
- Region: Murfreesboro
Financial & listing details
- Price per square foot: $233/sqft
- Tax assessed value: $194,500
- Annual tax amount: $1,790
- Date on market: 8/18/2025