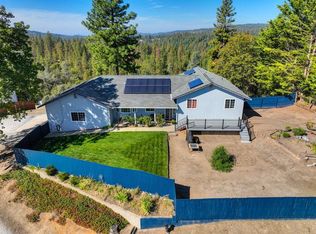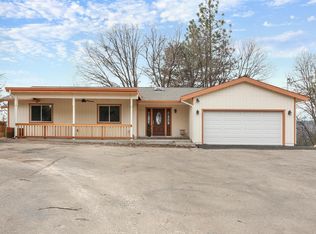Closed
$435,000
3111 Pleasant Oak Rd, Placerville, CA 95667
2beds
1,452sqft
Single Family Residence
Built in 1985
1.76 Acres Lot
$424,800 Zestimate®
$300/sqft
$2,395 Estimated rent
Home value
$424,800
$382,000 - $472,000
$2,395/mo
Zestimate® history
Loading...
Owner options
Explore your selling options
What's special
Price Reduction! Welcome to a charming retreat nestled in the heart of Placerville's serene countryside. Inside this delightful home you'll discover an open-concept living and dining area, ideal for entertaining family and friends. The space flows seamlessly, accented by a cozy propane gas stove that adds warmth and ambiance. The recently remodeled primary bathroom is a luxurious retreat, while the primary bedroom boasts its own access to the back deck, perfect for enjoying morning coffee with a view. The home features two spacious bedrooms, complemented by a versatile downstairs extra room that can serve as an office, playroom, or guest suite. The large front and back decks provide stunning country views, inviting you to relax and unwind in the fresh air. For those with a passion for outdoor activities, or crave a man cave, the expansive garage is a dream come true. It comfortably accommodates two plus cars, motorcycles, and all your outdoor toys, with a workshop space for your projects. The fully fenced front yard offers a safe haven for pets and children, while the automatic lawn irrigation system keeps the back lawn lush. Enjoy the bounty of two cherry trees and two fig trees, along with a water line ready for gardening endeavors. Welcome to your serene countryside home
Zillow last checked: 8 hours ago
Listing updated: March 04, 2025 at 09:39am
Listed by:
Mark Huber DRE #02110581 530-620-5226,
Compass
Bought with:
Cristina Carly, DRE #02147155
eXp Realty of California, Inc.
Source: MetroList Services of CA,MLS#: 224126247Originating MLS: MetroList Services, Inc.
Facts & features
Interior
Bedrooms & bathrooms
- Bedrooms: 2
- Bathrooms: 2
- Full bathrooms: 2
Primary bedroom
- Features: Balcony, Closet, Outside Access
Primary bathroom
- Features: Shower Stall(s), Tile
Dining room
- Features: Dining/Living Combo
Kitchen
- Features: Pantry Cabinet, Laminate Counters
Heating
- Propane, Central, Propane Stove, Fireplace(s), Wood Stove, See Remarks
Cooling
- Ceiling Fan(s), Central Air, Whole House Fan, See Remarks
Appliances
- Included: Built-In Electric Range, Range Hood, Trash Compactor, Dishwasher, Disposal, Free-Standing Electric Oven, Free-Standing Electric Range
- Laundry: Cabinets, Laundry Closet, Electric Dryer Hookup, Ground Floor, Inside Room
Features
- Central Vac Plumbed, Central Vacuum
- Flooring: Carpet, Laminate, Linoleum, Tile
- Number of fireplaces: 1
- Fireplace features: Living Room, Family Room, Free Standing
Interior area
- Total interior livable area: 1,452 sqft
Property
Parking
- Total spaces: 3
- Parking features: 24'+ Deep Garage, Attached, Garage Faces Side, Guest, Driveway
- Attached garage spaces: 3
- Has uncovered spaces: Yes
Features
- Stories: 2
- Exterior features: Balcony
- Fencing: Front Yard
Lot
- Size: 1.76 Acres
- Features: Sprinklers In Rear, Private
Details
- Additional structures: Shed(s), Workshop, Outbuilding
- Parcel number: 077091043000
- Zoning description: U
- Special conditions: Offer As Is
Construction
Type & style
- Home type: SingleFamily
- Architectural style: Ranch
- Property subtype: Single Family Residence
Materials
- Frame, Wood, Wood Siding
- Foundation: Raised
- Roof: Composition
Condition
- Year built: 1985
Utilities & green energy
- Sewer: Septic System
- Water: Public
- Utilities for property: Cable Available, Propane Tank Leased, Electric, Internet Available, See Remarks
Community & neighborhood
Location
- Region: Placerville
Other
Other facts
- Price range: $435K - $435K
- Road surface type: Paved
Price history
| Date | Event | Price |
|---|---|---|
| 1/31/2025 | Sold | $435,000-3.3%$300/sqft |
Source: MetroList Services of CA #224126247 Report a problem | ||
| 1/27/2025 | Pending sale | $450,000$310/sqft |
Source: MetroList Services of CA #224126247 Report a problem | ||
| 1/15/2025 | Contingent | $450,000$310/sqft |
Source: MetroList Services of CA #224126247 Report a problem | ||
| 1/3/2025 | Price change | $450,000-7.2%$310/sqft |
Source: MetroList Services of CA #224126247 Report a problem | ||
| 11/15/2024 | Listed for sale | $485,000+42.6%$334/sqft |
Source: MetroList Services of CA #224126247 Report a problem | ||
Public tax history
| Year | Property taxes | Tax assessment |
|---|---|---|
| 2025 | $4,180 +2.1% | $386,857 +2% |
| 2024 | $4,096 +2.1% | $379,272 +2% |
| 2023 | $4,013 +1.5% | $371,837 +2% |
Find assessor info on the county website
Neighborhood: 95667
Nearby schools
GreatSchools rating
- 4/10Gold Oak Elementary SchoolGrades: K-5Distance: 3 mi
- 3/10Pleasant Valley Middle SchoolGrades: 6-8Distance: 1.1 mi
- 7/10El Dorado High SchoolGrades: 9-12Distance: 8.2 mi
Get a cash offer in 3 minutes
Find out how much your home could sell for in as little as 3 minutes with a no-obligation cash offer.
Estimated market value$424,800
Get a cash offer in 3 minutes
Find out how much your home could sell for in as little as 3 minutes with a no-obligation cash offer.
Estimated market value
$424,800

